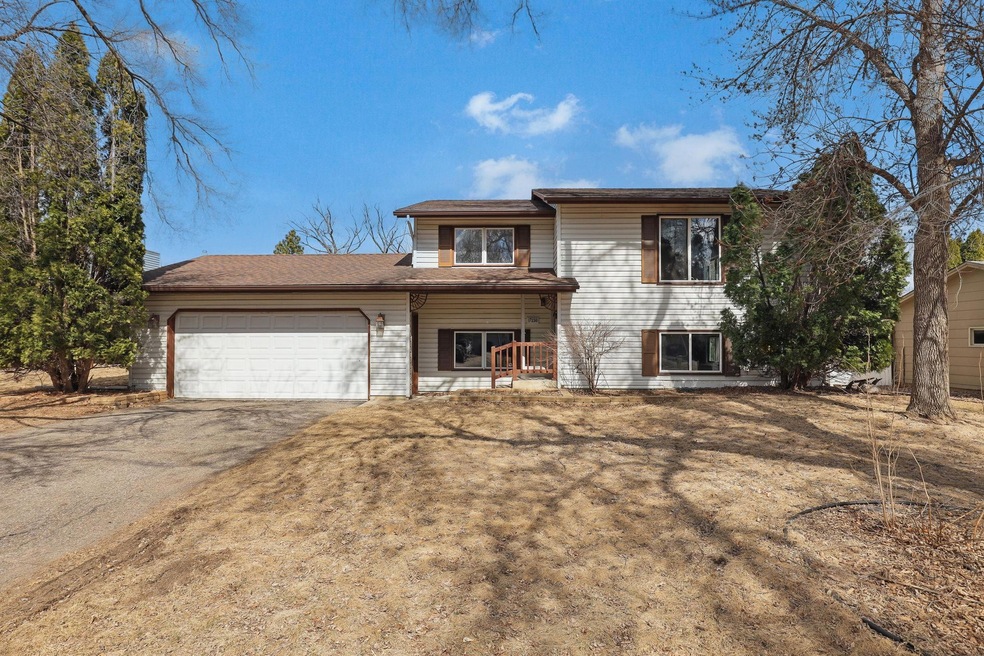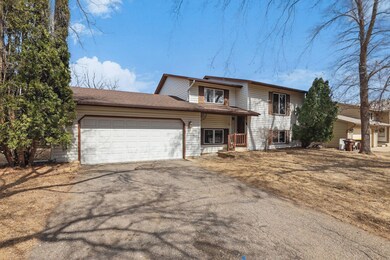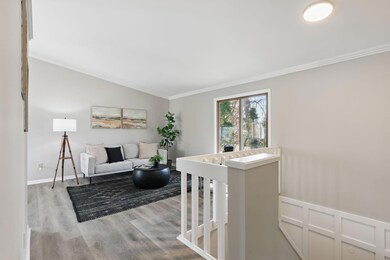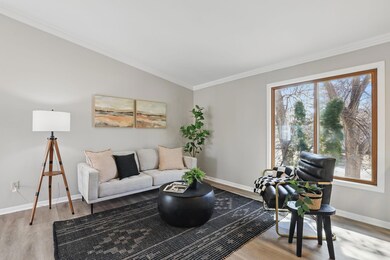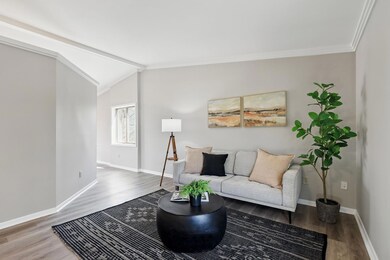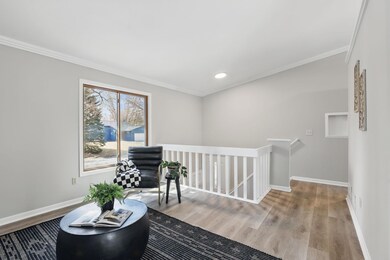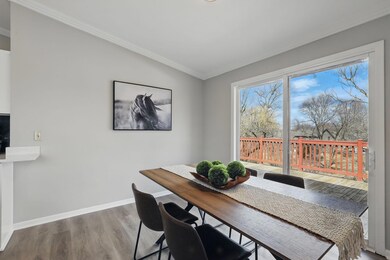
17230 Finch Path Farmington, MN 55024
Estimated payment $2,368/month
Highlights
- Deck
- Stainless Steel Appliances
- 2 Car Attached Garage
- No HOA
- The kitchen features windows
- 5-minute walk to Dodd Trail Park
About This Home
Step inside this beautifully updated home and be greeted by fresh paint, stylish new light fixtures, and brand-new carpet and LVP flooring throughout. The unique upstairs layout adds character, while the kitchen—open to the dining area—features a new countertop and refrigerator, making mealtime and entertaining a breeze. Sliding glass doors lead to a spacious deck, perfect for outdoor gatherings. Both full bathrooms have been refreshed with modern vanities and lighting. The walk-out lower level offers even more space, with a cozy family room, third bedroom, second full bath, workshop, and laundry with a new washer. Plus, a brand-new furnace and A/C ensure year-round comfort. Step outside to a covered and screened-in patio with a doggy door leading to the fenced backyard—ideal for pets or relaxing in any weather. And North Creek and walking path run right behind the property, giving you a peaceful natural backdrop and easy access to the outdoors. If you're looking for a move-in ready home with thoughtful updates and unique touches, come see why this is the one for you!
Home Details
Home Type
- Single Family
Est. Annual Taxes
- $3,462
Year Built
- Built in 1986
Lot Details
- 9,365 Sq Ft Lot
- Lot Dimensions are 75x125x75x125
- Partially Fenced Property
- Chain Link Fence
Parking
- 2 Car Attached Garage
Home Design
- Bi-Level Home
Interior Spaces
- Entrance Foyer
- Family Room
- Living Room
- Partially Finished Basement
- Basement Fills Entire Space Under The House
Kitchen
- Range
- Microwave
- Dishwasher
- Stainless Steel Appliances
- Disposal
- The kitchen features windows
Bedrooms and Bathrooms
- 3 Bedrooms
- 2 Full Bathrooms
Laundry
- Dryer
- Washer
Outdoor Features
- Deck
- Patio
Utilities
- Forced Air Heating and Cooling System
- 200+ Amp Service
Community Details
- No Home Owners Association
- Dodd Ridge Subdivision
Listing and Financial Details
- Assessor Parcel Number 222087501080
Map
Home Values in the Area
Average Home Value in this Area
Tax History
| Year | Tax Paid | Tax Assessment Tax Assessment Total Assessment is a certain percentage of the fair market value that is determined by local assessors to be the total taxable value of land and additions on the property. | Land | Improvement |
|---|---|---|---|---|
| 2023 | $4,016 | $321,400 | $69,000 | $252,400 |
| 2022 | $3,320 | $306,300 | $68,800 | $237,500 |
| 2021 | $3,118 | $263,600 | $59,800 | $203,800 |
| 2020 | $3,164 | $239,700 | $56,900 | $182,800 |
| 2019 | $3,135 | $234,700 | $55,500 | $179,200 |
| 2018 | $2,929 | $231,200 | $52,800 | $178,400 |
| 2017 | $2,894 | $211,300 | $50,300 | $161,000 |
| 2016 | $2,905 | $202,100 | $47,900 | $154,200 |
| 2015 | $2,387 | $195,000 | $46,500 | $148,500 |
| 2014 | -- | $170,514 | $40,437 | $130,077 |
| 2013 | -- | $157,325 | $36,489 | $120,836 |
Property History
| Date | Event | Price | Change | Sq Ft Price |
|---|---|---|---|---|
| 04/28/2025 04/28/25 | Pending | -- | -- | -- |
| 04/17/2025 04/17/25 | Price Changed | $375,000 | -1.3% | $209 / Sq Ft |
| 04/02/2025 04/02/25 | For Sale | $380,000 | -- | $211 / Sq Ft |
Purchase History
| Date | Type | Sale Price | Title Company |
|---|---|---|---|
| Deed | $255,000 | -- | |
| Interfamily Deed Transfer | -- | Cambria Title |
Mortgage History
| Date | Status | Loan Amount | Loan Type |
|---|---|---|---|
| Open | $255,000 | New Conventional | |
| Previous Owner | $190,460 | New Conventional | |
| Previous Owner | $175,100 | Credit Line Revolving | |
| Previous Owner | $30,000 | Stand Alone Second |
Similar Homes in Farmington, MN
Source: NorthstarMLS
MLS Number: 6696283
APN: 22-20875-01-080
- 6427 173rd St W
- 6083 175th St W
- 16978 Festal Ave
- 17043 Frazer Path
- 17819 Flushing Hills Ct
- 17034 Galleon Cir
- 17028 Galleon Cir
- 6649 167th St W
- 5959 178th St W
- 16932 Eventide Way
- 7115 Lower 170th Ct W
- 17516 Gillette Way Unit 8059
- 16686 Galena Ave W
- 16473 Flagstaff Way W
- 17614 Glasgow Way
- 16739 Gannon Ave W
- 16647 Galena Ave W
- 5928 Upper 179th St W
- 17481 Gettysburg Way
- 16418 Fairgreen Ave
