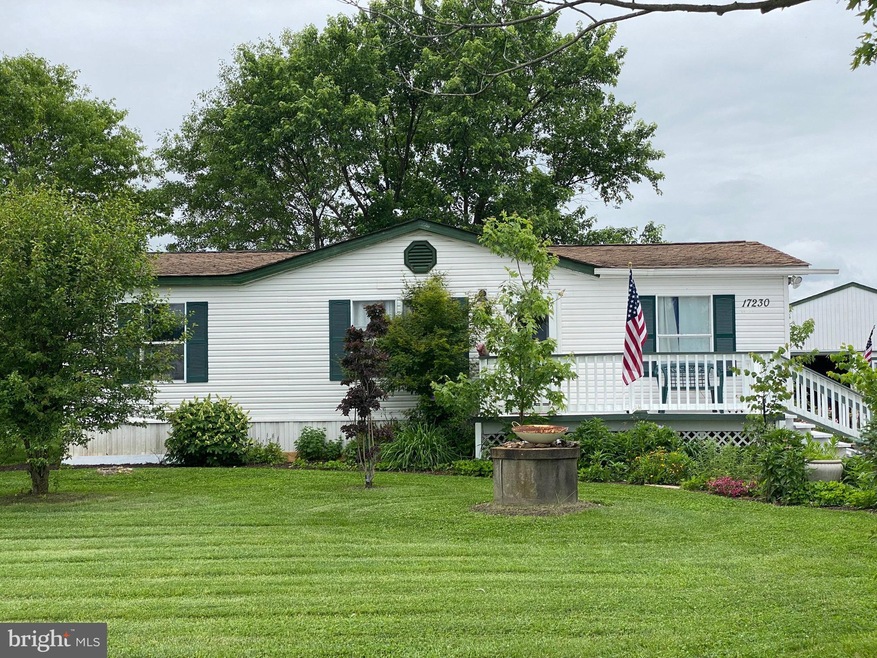
17230 Stevensburg Rd Culpeper, VA 22701
Highlights
- Mountain View
- Traditional Floor Plan
- Engineered Wood Flooring
- Deck
- Rambler Architecture
- Main Floor Bedroom
About This Home
As of March 2025Country living close to Town of Culpeper and convenient to commuter routes Rt. 3 and Rt. 29. The house is a 3BR; 2BA home on a lovely .93 acre landscaped lot that includes a detached 24'x24' garage/workshop, separate carport, and garden plot. The gorgeous mountain views and surrounding farm land can be enjoyed from your rear deck. It also has a nice front deck for sitting and sipping your favorite brew. Located near Lenn Park, the Old House winery, and sports fields at Eastern View High School. The home is permanently attached to piers. The current owners have maintained the home with the following updates: new carpet in all 3 BR's; fresh paint throughout; HVAC venting in the crawl; new washer & dryer; new skirting around the perimeter; new toilet in primary bath; replaced all electrical outlets, new dining light and includes a Nest system. Previous owners had already completed the following: all bath fixtures replaced, bath flooring updated, well pump replaced, the HVAC system and ductwork replaced in 2021, Stainless gas stove, and new storm doors. This house is ready to go to new homeowners!
Property Details
Home Type
- Manufactured Home
Est. Annual Taxes
- $743
Year Built
- Built in 1996
Lot Details
- 0.93 Acre Lot
- Level Lot
- Cleared Lot
- Back and Side Yard
- Property is in very good condition
Parking
- 1 Car Detached Garage
- 6 Driveway Spaces
- 1 Detached Carport Space
- Parking Storage or Cabinetry
- Front Facing Garage
- Gravel Driveway
Home Design
- Rambler Architecture
- Pillar, Post or Pier Foundation
- Permanent Foundation
- Frame Construction
- Architectural Shingle Roof
Interior Spaces
- 1,080 Sq Ft Home
- Property has 1 Level
- Traditional Floor Plan
- Ceiling Fan
- Recessed Lighting
- Vinyl Clad Windows
- Insulated Doors
- Six Panel Doors
- Living Room
- Combination Kitchen and Dining Room
- Mountain Views
- Fire and Smoke Detector
Kitchen
- Eat-In Country Kitchen
- Gas Oven or Range
- Dishwasher
Flooring
- Engineered Wood
- Carpet
- Ceramic Tile
- Vinyl
Bedrooms and Bathrooms
- 3 Main Level Bedrooms
- En-Suite Primary Bedroom
- En-Suite Bathroom
- Walk-In Closet
- 2 Full Bathrooms
- Bathtub with Shower
- Walk-in Shower
Laundry
- Laundry Room
- Laundry on main level
- Electric Dryer
- Washer
Outdoor Features
- Deck
- Exterior Lighting
- Outbuilding
- Rain Gutters
Mobile Home
- Mobile Home Make is Clayton
- Manufactured Home
Utilities
- 90% Forced Air Heating and Cooling System
- Heating System Powered By Leased Propane
- 200+ Amp Service
- Propane
- Well
- Electric Water Heater
- Septic Equal To The Number Of Bedrooms
- Septic Pump
- Phone Available
Listing and Financial Details
- Assessor Parcel Number 43 20
Community Details
Overview
- No Home Owners Association
Pet Policy
- Pets Allowed
Similar Home in Culpeper, VA
Home Values in the Area
Average Home Value in this Area
Property History
| Date | Event | Price | Change | Sq Ft Price |
|---|---|---|---|---|
| 03/11/2025 03/11/25 | Sold | $320,000 | -8.3% | $296 / Sq Ft |
| 02/04/2025 02/04/25 | Pending | -- | -- | -- |
| 01/30/2025 01/30/25 | For Sale | $349,000 | +22.5% | $323 / Sq Ft |
| 07/18/2022 07/18/22 | Sold | $284,900 | +2.1% | $264 / Sq Ft |
| 05/28/2022 05/28/22 | Pending | -- | -- | -- |
| 05/25/2022 05/25/22 | For Sale | $279,000 | -- | $258 / Sq Ft |
Tax History Compared to Growth
Agents Affiliated with this Home
-
Cinthia Thornhill

Seller's Agent in 2025
Cinthia Thornhill
Century 21 New Millennium
(540) 229-6400
96 Total Sales
-
Meredith Schmahl

Buyer's Agent in 2025
Meredith Schmahl
Century 21 New Millennium
(540) 270-2907
22 Total Sales
-
Kevin McHaney

Buyer's Agent in 2022
Kevin McHaney
RE/MAX
(540) 718-2277
66 Total Sales
Map
Source: Bright MLS
MLS Number: VACU2009628
APN: 43- - - - 20
- 0 Stevensburg Rd
- Parcel 1 Stevensburg Rd
- 19302 York Rd
- 0 Germanna Hwy Unit VACU2010664
- 17311 Brandy Rd Unit A
- 19261 Brandy Rd
- 17120 Bel Pre Rd
- 17094 Bel Pre Rd
- 21475 Thoms Rd
- 17736 Auburn Rd
- 16142 Brandy Rd
- 0 Enterprise Way Unit VACU2008484
- 0 Inlet Rd Unit VACU2005486
- 13474 Landons Ln
- Vantage Plan at ThreeOaks - Freedom 45
- Wonder Plan at ThreeOaks - Freedom 45
- Ascend Plan at ThreeOaks - Freedom 40
- Beacon Plan at ThreeOaks - Freedom 40
- Synergy Plan at ThreeOaks - Freedom 40
- Vantage with Loft Plan at ThreeOaks - Freedom 45






