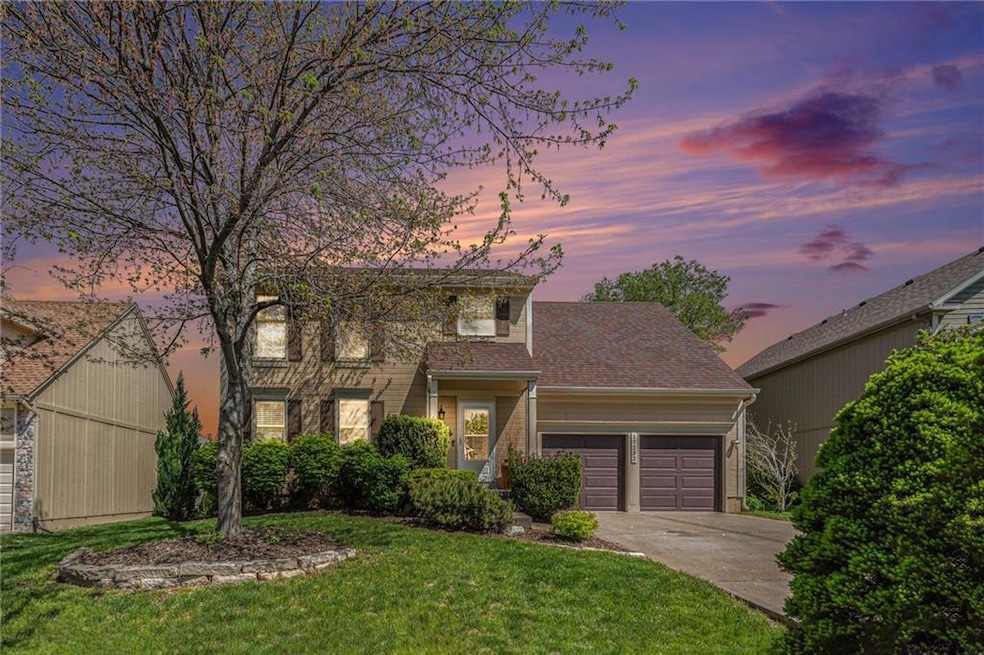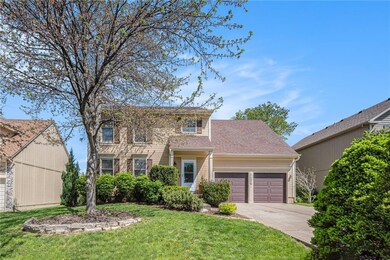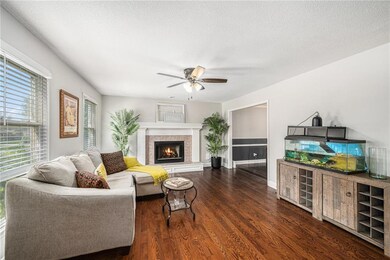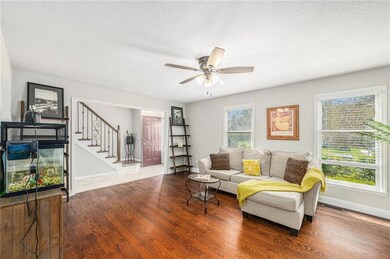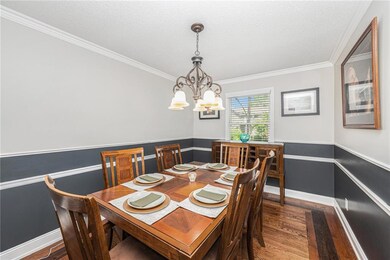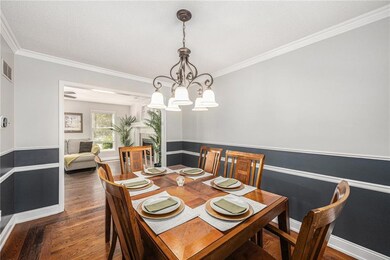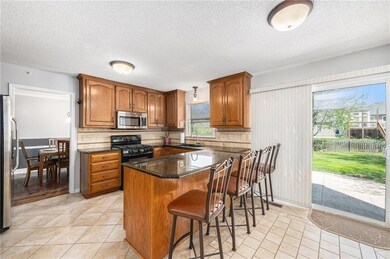
17232 W 157th St Olathe, KS 66062
Highlights
- Traditional Architecture
- No HOA
- 2 Car Attached Garage
- Sunnyside Elementary School Rated A
- Breakfast Area or Nook
- Walk-In Closet
About This Home
As of May 2025Welcome to this beautifully maintained 4-bedroom, 2-full, 2-half-bathroom single-family home. With **2,438 square feet** of living space, this home offers both comfort and functionality, making it the perfect retreat.As you enter, you'll notice the spacious layout that flows seamlessly from room to room. The bright and airy living areas are perfect for relaxing or entertaining, and the finished basement gives you even more space to unwind, complete with a wet bar for added fun. Whether it's a cozy movie night or a lively gathering, this home has it all.The fenced backyard is an outdoor paradise — a great space for children to play, hosting BBQs, or simply enjoying your own private retreat. With the new carpet upstairs, the home feels fresh and updated, ready for you to move in and make it your own. Conveniently close to shopping, dining, parks, and highly rated schools, making this home a great choice. Don't miss out on the opportunity to make this wonderful property your own!
Last Agent to Sell the Property
KW Diamond Partners Brokerage Phone: 913-208-3061 License #SP00231270 Listed on: 04/04/2025

Home Details
Home Type
- Single Family
Est. Annual Taxes
- $4,947
Year Built
- Built in 1996
Lot Details
- 7,814 Sq Ft Lot
- South Facing Home
- Wood Fence
Parking
- 2 Car Attached Garage
- Front Facing Garage
Home Design
- Traditional Architecture
- Composition Roof
- Wood Siding
Interior Spaces
- 2-Story Property
- Ceiling Fan
- Gas Fireplace
- Living Room with Fireplace
- Carpet
- Finished Basement
- Basement Fills Entire Space Under The House
Kitchen
- Breakfast Area or Nook
- Free-Standing Electric Oven
- Dishwasher
- Kitchen Island
- Disposal
Bedrooms and Bathrooms
- 4 Bedrooms
- Walk-In Closet
Location
- City Lot
Schools
- Sunnyside Elementary School
- Olathe South High School
Utilities
- Central Air
- Heating System Uses Natural Gas
Community Details
- No Home Owners Association
- Spring Meadow Subdivision
Listing and Financial Details
- Assessor Parcel Number DP71680000-0015
- $0 special tax assessment
Ownership History
Purchase Details
Home Financials for this Owner
Home Financials are based on the most recent Mortgage that was taken out on this home.Purchase Details
Purchase Details
Home Financials for this Owner
Home Financials are based on the most recent Mortgage that was taken out on this home.Similar Homes in Olathe, KS
Home Values in the Area
Average Home Value in this Area
Purchase History
| Date | Type | Sale Price | Title Company |
|---|---|---|---|
| Warranty Deed | -- | Continental Title Company | |
| Quit Claim Deed | -- | -- | |
| Warranty Deed | -- | Stewart Title Company |
Mortgage History
| Date | Status | Loan Amount | Loan Type |
|---|---|---|---|
| Previous Owner | $218,000 | Future Advance Clause Open End Mortgage | |
| Previous Owner | $213,750 | New Conventional | |
| Previous Owner | $50,000 | Credit Line Revolving | |
| Previous Owner | $25,000 | New Conventional |
Property History
| Date | Event | Price | Change | Sq Ft Price |
|---|---|---|---|---|
| 05/23/2025 05/23/25 | Sold | -- | -- | -- |
| 05/09/2025 05/09/25 | Pending | -- | -- | -- |
| 05/05/2025 05/05/25 | Price Changed | $415,000 | -2.4% | $170 / Sq Ft |
| 04/24/2025 04/24/25 | For Sale | $425,000 | +49.1% | $174 / Sq Ft |
| 02/14/2020 02/14/20 | Sold | -- | -- | -- |
| 01/19/2020 01/19/20 | Pending | -- | -- | -- |
| 10/15/2019 10/15/19 | Price Changed | $285,000 | -1.7% | $117 / Sq Ft |
| 09/25/2019 09/25/19 | Price Changed | $290,000 | -3.3% | $119 / Sq Ft |
| 09/21/2019 09/21/19 | Price Changed | $300,000 | +0.3% | $123 / Sq Ft |
| 09/19/2019 09/19/19 | For Sale | $299,000 | -- | $123 / Sq Ft |
Tax History Compared to Growth
Tax History
| Year | Tax Paid | Tax Assessment Tax Assessment Total Assessment is a certain percentage of the fair market value that is determined by local assessors to be the total taxable value of land and additions on the property. | Land | Improvement |
|---|---|---|---|---|
| 2024 | $4,947 | $43,965 | $8,208 | $35,757 |
| 2023 | $4,569 | $39,871 | $6,838 | $33,033 |
| 2022 | $4,184 | $35,535 | $5,949 | $29,586 |
| 2021 | $4,202 | $33,983 | $5,949 | $28,034 |
| 2020 | $3,826 | $30,694 | $5,949 | $24,745 |
| 2019 | $3,350 | $26,738 | $4,957 | $21,781 |
| 2018 | $3,274 | $25,945 | $4,957 | $20,988 |
| 2017 | $3,004 | $23,587 | $4,314 | $19,273 |
| 2016 | $2,764 | $22,276 | $4,314 | $17,962 |
| 2015 | $2,608 | $21,045 | $4,314 | $16,731 |
| 2013 | -- | $20,712 | $4,314 | $16,398 |
Agents Affiliated with this Home
-
Susan Wiley
S
Seller's Agent in 2025
Susan Wiley
KW Diamond Partners
(913) 208-3061
22 in this area
46 Total Sales
-
Veronica Morris
V
Buyer's Agent in 2025
Veronica Morris
Keller Williams Realty Partners Inc.
(816) 582-1724
44 in this area
194 Total Sales
-
Leila Pellant
L
Seller's Agent in 2020
Leila Pellant
EXP Realty LLC
(913) 451-6767
3 in this area
11 Total Sales
Map
Source: Heartland MLS
MLS Number: 2541328
APN: DP71680000-0015
- 15550 S Kenwood St
- 15558 S Apache St
- 16778 W 156th Terrace
- 15753 S Lindenwood Dr
- 16754 W 156th Terrace
- 15903 S Lindenwood Dr
- 15905 S Lindenwood Dr
- 17553 W 158th St
- 2105 S Scarborough St
- 2133 S Stagecoach Dr
- 1912 E 153rd Terrace
- 17940 W 158th Ct
- 1421 E 155th St
- 15308 S Bradley Dr
- 1412 E 155th St
- 2157 E 154th St
- 1329 E 154th Terrace
- 18125 W 159th Terrace
- 16049 S Brookfield St
- 15595 S Ridgeview Rd
