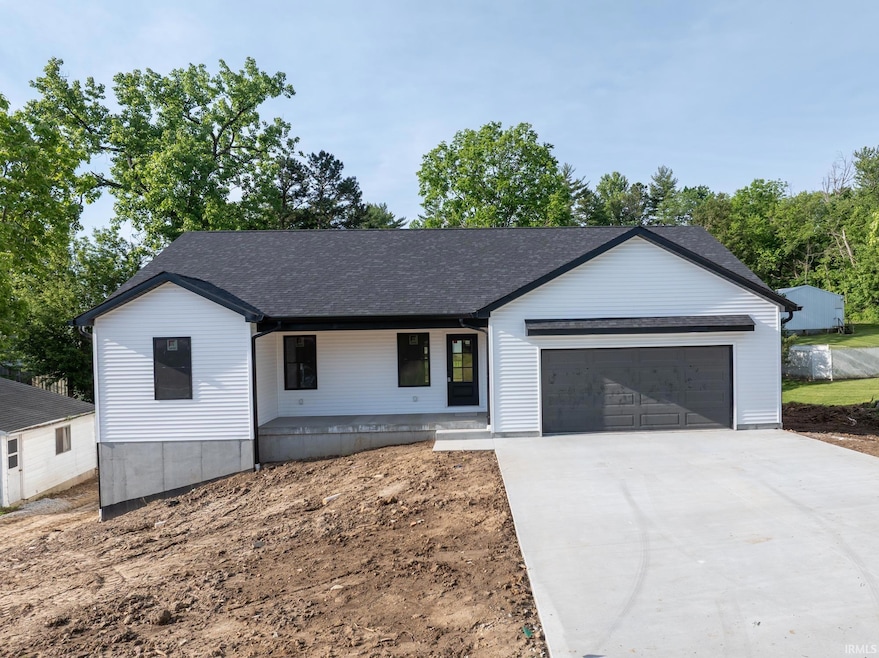
1724 28th St Bedford, IN 47421
Estimated payment $2,102/month
Highlights
- Primary Bedroom Suite
- Vaulted Ceiling
- Backs to Open Ground
- Open Floorplan
- Ranch Style House
- Stone Countertops
About This Home
Prepare to be impressed by this stunning new construction home, perfectly situated on a spacious .66-acre lot in a convenient in-town location close to all amenities. With 1,850 sq ft on the main level and an additional 1,850 sq ft in the unfinished walk-out basement, this home offers incredible space and potential! Step inside to find an open-concept layout featuring luxury vinyl plank flooring, granite countertops, and a beautifully designed kitchen and living space ideal for entertaining. The large primary suite on the main level boasts a luxurious ensuite bath with a tile walk-in shower and a generously sized walk-in closet. Downstairs, the unfinished basement offers endless possibilities and includes a 19x6 concrete safe room—a rare and valuable feature. A large laundry room, well-thought-out floor plan, and detached 2-car garage, round out this exceptional property!
Listing Agent
RE/MAX Acclaimed Properties Brokerage Phone: 812-583-7553 Listed on: 06/11/2025

Home Details
Home Type
- Single Family
Est. Annual Taxes
- $266
Year Built
- Built in 2024
Lot Details
- 0.66 Acre Lot
- Lot Dimensions are 138 x 173
- Backs to Open Ground
- Sloped Lot
Parking
- 2 Car Attached Garage
- Driveway
Home Design
- Ranch Style House
- Walk-Out Ranch
- Poured Concrete
- Asphalt Roof
- Vinyl Construction Material
Interior Spaces
- Open Floorplan
- Vaulted Ceiling
- Ceiling Fan
- Unfinished Basement
- Walk-Out Basement
Kitchen
- Breakfast Bar
- Walk-In Pantry
- Gas Oven or Range
- Kitchen Island
- Stone Countertops
Flooring
- Carpet
- Vinyl
Bedrooms and Bathrooms
- 3 Bedrooms
- Primary Bedroom Suite
- Walk-In Closet
- 2 Full Bathrooms
- Bathtub With Separate Shower Stall
Laundry
- Laundry on main level
- Washer and Electric Dryer Hookup
Outdoor Features
- Covered Deck
- Covered patio or porch
Location
- Suburban Location
Schools
- Parkview Elementary School
- Bedford Middle School
- Bedford-North Lawrence High School
Utilities
- Central Air
- Heating System Uses Gas
Listing and Financial Details
- Assessor Parcel Number 47-06-23-305-023.000-010
Map
Home Values in the Area
Average Home Value in this Area
Tax History
| Year | Tax Paid | Tax Assessment Tax Assessment Total Assessment is a certain percentage of the fair market value that is determined by local assessors to be the total taxable value of land and additions on the property. | Land | Improvement |
|---|---|---|---|---|
| 2024 | $266 | $82,600 | $21,400 | $61,200 |
| 2023 | $191 | $77,000 | $20,700 | $56,300 |
| 2022 | $195 | $72,000 | $20,200 | $51,800 |
| 2021 | $147 | $65,000 | $19,500 | $45,500 |
| 2020 | $117 | $61,800 | $18,900 | $42,900 |
| 2019 | $106 | $60,300 | $18,200 | $42,100 |
| 2018 | $93 | $58,800 | $17,900 | $40,900 |
| 2017 | $75 | $56,700 | $17,500 | $39,200 |
| 2016 | $65 | $55,700 | $16,800 | $38,900 |
| 2014 | $55 | $54,700 | $16,800 | $37,900 |
Property History
| Date | Event | Price | Change | Sq Ft Price |
|---|---|---|---|---|
| 06/20/2025 06/20/25 | Price Changed | $379,900 | -1.3% | $205 / Sq Ft |
| 06/11/2025 06/11/25 | For Sale | $384,900 | +541.5% | $208 / Sq Ft |
| 09/25/2024 09/25/24 | Sold | $60,000 | +9.1% | $59 / Sq Ft |
| 09/24/2024 09/24/24 | Pending | -- | -- | -- |
| 09/24/2024 09/24/24 | For Sale | $55,000 | -- | $54 / Sq Ft |
Purchase History
| Date | Type | Sale Price | Title Company |
|---|---|---|---|
| Deed | $60,000 | Trademark Title, Inc |
Similar Homes in Bedford, IN
Source: Indiana Regional MLS
MLS Number: 202522147
APN: 47-06-23-305-023.000-010
- 2017 29th St
- 1417 18th St
- 1118-B W 17th St Unit B
- 1330 I St Unit 1330 I St Apt G
- 1330 I St Unit 1330 I Apt. A
- 406 E 17th St Unit A
- 525 Q St
- 7493 E Rush Ridge Rd
- 5898 S Rogers St
- 5229 S College Dr
- 5000 S Rockport Rd
- 4820 S Old State Road 37
- 3809 S Sare Rd
- 3878 S Bushmill Dr
- 3296 Walnut Springs Dr
- 3758 S Bainbridge Dr
- 3410 S Oaklawn Cir
- 3516 S Ashwood Dr
- 3400 S Sare Rd
- 3626 S Kingsbury Ave






