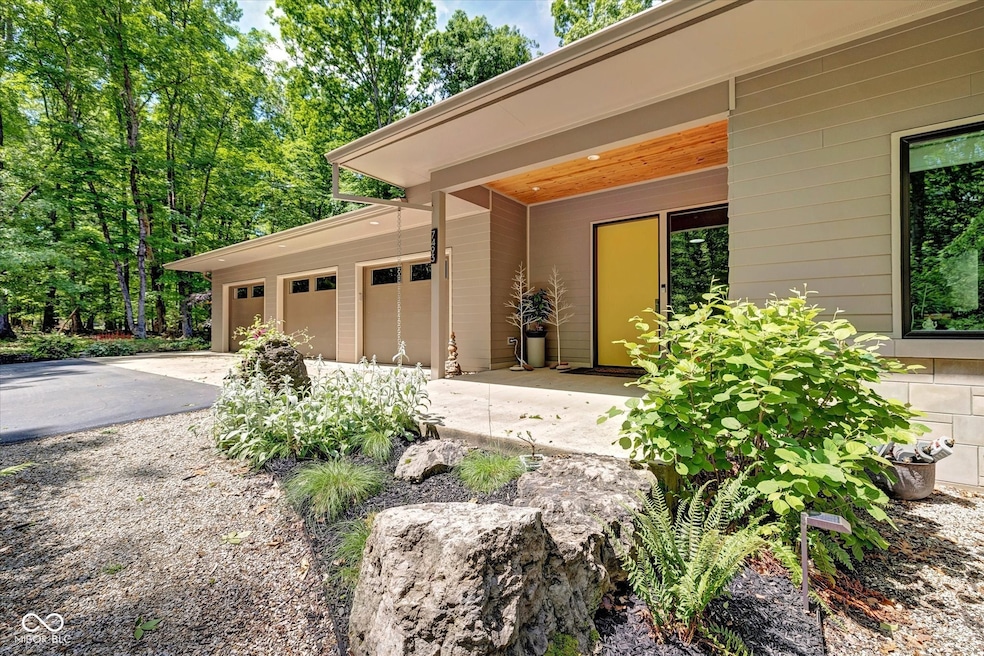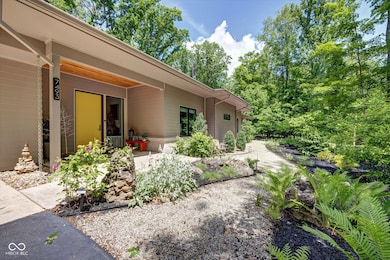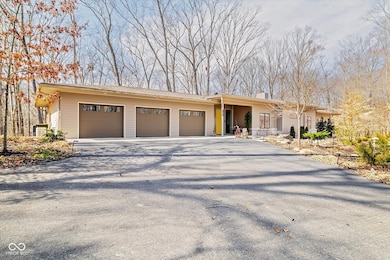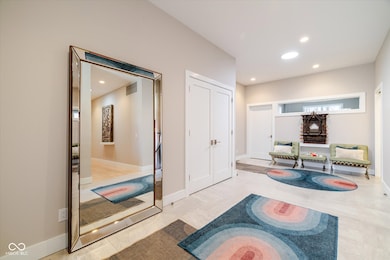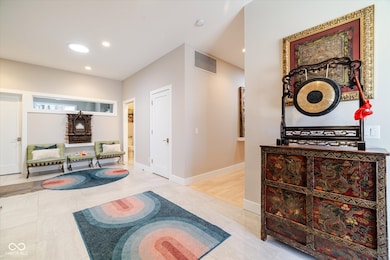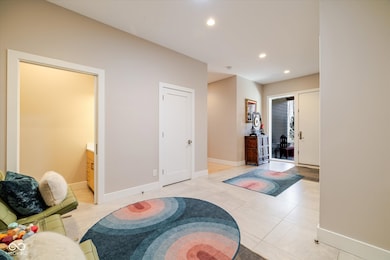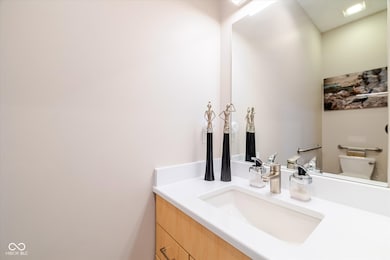7493 E Rush Ridge Rd Bloomington, IN 47401
Highlights
- 3 Car Attached Garage
- Ceramic Tile Flooring
- Fire Pit
- Binford Elementary School Rated A
- 1-Story Property
- Central Air
About This Home
This custom-built Loren Wood home situated on a 7.02-acre lot located in the Lake Monroe facing neighborhood of Shawnee Bluffs Estates is not one to miss! Featuring over 3,000 square feet of finished living space with 3 bedrooms, plus an office, 2.5 baths all laid out on a sprawling ranch design. Custom built in 2017, notable features include custom kitchen cabinetry by Stoll's Woodworking, quartz countertops, large island for entertaining with two pull out pantries, induction cooktop, reverse osmosis system in kitchen, custom closets throughout by Innovative Closet Design, 5.5" baseboards throughout, solar tubes for added natural light, heated floors in the bathrooms, custom metalwork by Clutch Fabrication, low-maintenance Hardiplank exterior with limestone accents, outdoor shower, raised garden beds, firepit, large screened-in porch, solid core 1.75" interior doors with Emtek hardware, built-in speakers and 3 zone Sonos sound system, central vacuum system, solid maple flooring, 2 water heaters, electric heat pump & whole home generator and Smithville fiber internet. The lot also features walk to lake access perfect for swimming and kayaking. Loren Wood Builder's waitlist to design and build is generally around a year, enjoy all the benefits of new construction found at this home, without the nuisance of building from the ground up.
Home Details
Home Type
- Single Family
Year Built
- Built in 2017
HOA Fees
- $25 Monthly HOA Fees
Parking
- 3 Car Attached Garage
Home Design
- Cement Siding
Interior Spaces
- 3,116 Sq Ft Home
- 1-Story Property
- Paddle Fans
- Family Room with Fireplace
- Combination Kitchen and Dining Room
- Ceramic Tile Flooring
- Crawl Space
Kitchen
- Electric Oven
- Microwave
- Dishwasher
Bedrooms and Bathrooms
- 3 Bedrooms
Schools
- Rogers Elementary School
- Tri-North Middle School
- Bloomington High School North
Additional Features
- Fire Pit
- 0.57 Acre Lot
- Central Air
Listing and Financial Details
- Security Deposit $6,500
- Property Available on 7/7/25
- Tenant pays for all utilities
- The owner pays for not applic
- Application Fee: 0
- Tax Lot 9B
- Assessor Parcel Number 530733400011096014
Community Details
Overview
- Shawnee Bluffs Estates Subdivision
Pet Policy
- No Pets Allowed
Map
Source: MIBOR Broker Listing Cooperative®
MLS Number: 22048473
APN: 53-07-34-300-001.009-014
- 7555 E Rush Ridge Rd
- 7300 E Salt Creek Dr
- 8608 E Bay St
- 8514 Alma St
- 7600 E Pine Grove Rd
- 7074 E Holly Ln
- 3802 S Knightridge Rd
- 8386 Axsom Branch Rd
- 7528 Shady Side Dr
- 7587 S Shady Side Dr
- 4996 E Moores Creek Rd
- 6829 S Shields Ridge Rd
- 6715 E Gross Ln
- 6705 S Shields Ridge Rd
- 7336 S Whippoorwill Ln
- 7536 Shady Side Dr
- 3501 S Swartz Ridge Rd
- 4283 E Ramp Creek Rd
- 3417 S Knightridge Rd
- 9945 Gilmore Ridge Rd
- 3105 S Sare Rd
- 3410 S Oaklawn Cir
- 3809 S Sare Rd
- 3400 S Sare Rd
- 3252 S Southern Oaks Dr
- 3848 E Lydia Ln
- 1292 S Cobble Creek Cir
- 1319 S Cobble Creek Cir
- 1333-1335 Fenbrook Ln
- 5467 S Brigadier Blvd Unit 5467 S Brigadier blvd
- 3516 S Ashwood Dr
- 4975 E State Road 46 Bypass
- 4500 E 3rd St
- 1150 S Clarizz Blvd
- 4501 E 3rd St
- 936-940 S Clarizz Blvd
- 3101 E Covenanter Dr
- 3758 S Bainbridge Dr
- 1368 S College Mall Rd Unit I-4
- 1336 S College Mall Rd
