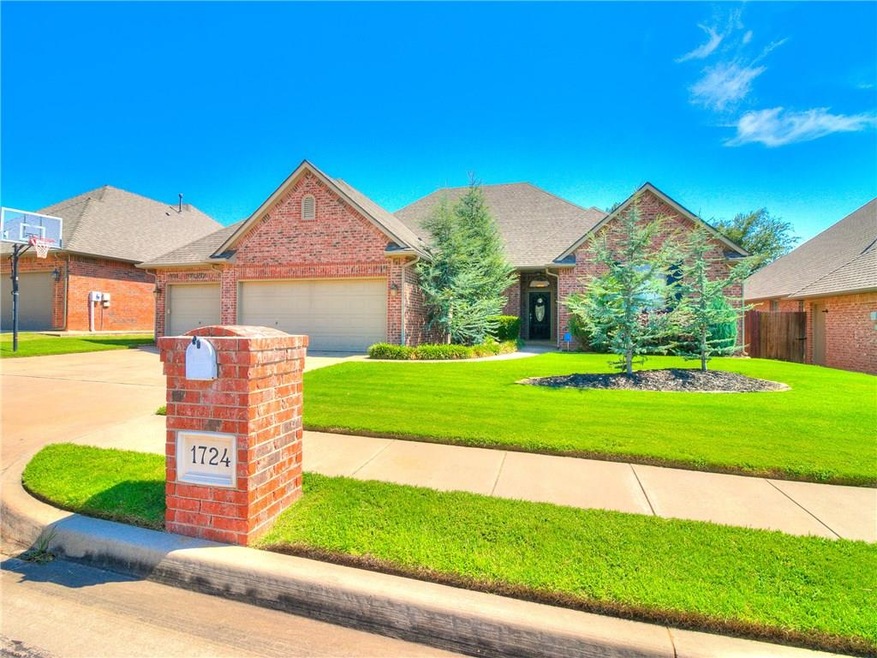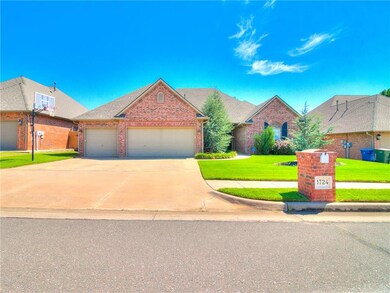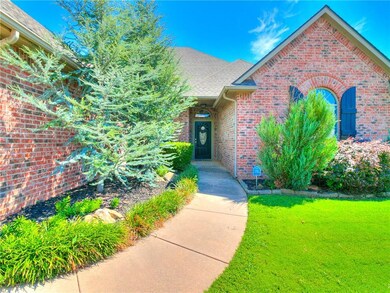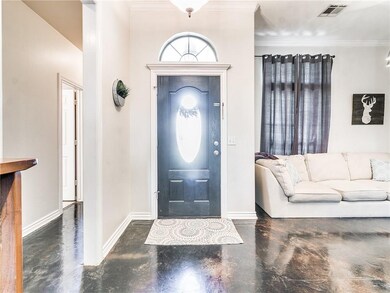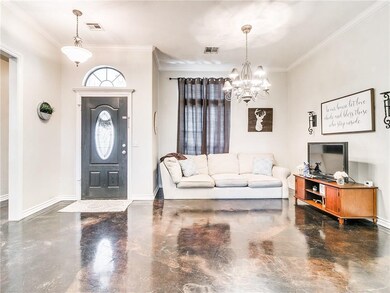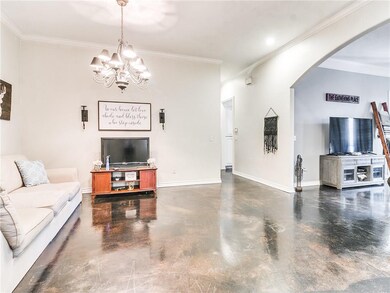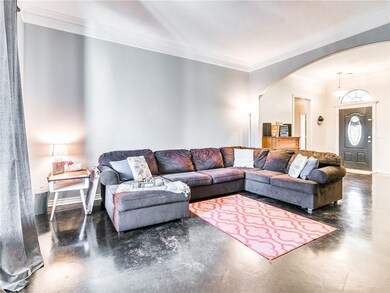
1724 Apache Trail Edmond, OK 73003
Thomas Trails NeighborhoodHighlights
- Traditional Architecture
- Covered patio or porch
- 3 Car Attached Garage
- John Ross Elementary School Rated A
- Double Oven
- 2-minute walk to Mitch Park
About This Home
As of September 2020Fabulous home in the family friendly Cheyenne Crossing!!! This location is one of Edmond's hottest areas with great schools. It is also near Mitch Park, YMCA, upscale restaurants and shopping. This open concept home has a beautiful kitchen with double ovens, marble countertops, detailed brick facade around the gas range, new backsplash and complimentary finishes. Tons of storage throughout the home. 2 living rooms, 2 dining rooms and a great size study/bonus room. The master suite has large walk in closets with double vanities. Entertain your guest in your large backyard and complimented by the oversized back patio. Schedule your viewing today!
Home Details
Home Type
- Single Family
Est. Annual Taxes
- $3,460
Year Built
- Built in 2002
Lot Details
- 8,712 Sq Ft Lot
- North Facing Home
- Wood Fence
- Interior Lot
- Sprinkler System
HOA Fees
- $30 Monthly HOA Fees
Parking
- 3 Car Attached Garage
- Garage Door Opener
- Driveway
Home Design
- Traditional Architecture
- Dallas Architecture
- Brick Exterior Construction
- Slab Foundation
- Composition Roof
Interior Spaces
- 2,740 Sq Ft Home
- 1-Story Property
- Woodwork
- Ceiling Fan
- Gas Log Fireplace
- Window Treatments
- Utility Room with Study Area
- Laundry Room
- Inside Utility
- Concrete Flooring
Kitchen
- Double Oven
- Electric Oven
- Built-In Range
- Dishwasher
- Disposal
Bedrooms and Bathrooms
- 4 Bedrooms
- 3 Full Bathrooms
Outdoor Features
- Covered patio or porch
Schools
- John Ross Elementary School
- Cheyenne Middle School
- North High School
Utilities
- Central Heating and Cooling System
- Cable TV Available
Community Details
- Association fees include greenbelt, pool
- Mandatory home owners association
Listing and Financial Details
- Legal Lot and Block 007 / 004
Ownership History
Purchase Details
Home Financials for this Owner
Home Financials are based on the most recent Mortgage that was taken out on this home.Purchase Details
Home Financials for this Owner
Home Financials are based on the most recent Mortgage that was taken out on this home.Purchase Details
Home Financials for this Owner
Home Financials are based on the most recent Mortgage that was taken out on this home.Purchase Details
Purchase Details
Similar Homes in Edmond, OK
Home Values in the Area
Average Home Value in this Area
Purchase History
| Date | Type | Sale Price | Title Company |
|---|---|---|---|
| Warranty Deed | $303,000 | Chicago Title Oklahoma Co | |
| Joint Tenancy Deed | $287,500 | Oklahoma City Abstract & T | |
| Corporate Deed | $246,000 | Oklahoma Title & Closing Co | |
| Warranty Deed | $257,500 | Oklahoma Title & Closing Co | |
| Warranty Deed | $235,000 | Lawyers Title |
Mortgage History
| Date | Status | Loan Amount | Loan Type |
|---|---|---|---|
| Open | $79,000 | New Conventional | |
| Closed | $50,000 | New Conventional | |
| Open | $287,850 | New Conventional | |
| Previous Owner | $293,681 | VA | |
| Previous Owner | $41,000 | Commercial | |
| Previous Owner | $204,774 | New Conventional | |
| Previous Owner | $184,700 | New Conventional | |
| Previous Owner | $191,000 | New Conventional | |
| Previous Owner | $94,464 | Credit Line Revolving | |
| Previous Owner | $71,770 | Credit Line Revolving | |
| Previous Owner | $40,000 | Credit Line Revolving | |
| Previous Owner | $196,500 | Fannie Mae Freddie Mac |
Property History
| Date | Event | Price | Change | Sq Ft Price |
|---|---|---|---|---|
| 09/24/2020 09/24/20 | Sold | $303,000 | +1.0% | $111 / Sq Ft |
| 08/24/2020 08/24/20 | Pending | -- | -- | -- |
| 08/08/2020 08/08/20 | For Sale | $299,900 | +4.3% | $109 / Sq Ft |
| 02/16/2018 02/16/18 | Sold | $287,500 | -3.8% | $104 / Sq Ft |
| 01/09/2018 01/09/18 | Pending | -- | -- | -- |
| 11/18/2017 11/18/17 | For Sale | $299,000 | -- | $108 / Sq Ft |
Tax History Compared to Growth
Tax History
| Year | Tax Paid | Tax Assessment Tax Assessment Total Assessment is a certain percentage of the fair market value that is determined by local assessors to be the total taxable value of land and additions on the property. | Land | Improvement |
|---|---|---|---|---|
| 2024 | $3,460 | $35,217 | $4,563 | $30,654 |
| 2023 | $3,460 | $34,191 | $4,652 | $29,539 |
| 2022 | $3,369 | $33,196 | $5,159 | $28,037 |
| 2021 | $3,253 | $32,230 | $5,829 | $26,401 |
| 2020 | $3,350 | $32,780 | $5,210 | $27,570 |
| 2019 | $3,296 | $32,120 | $5,210 | $26,910 |
| 2018 | $3,246 | $31,460 | $0 | $0 |
| 2017 | $3,271 | $31,844 | $5,210 | $26,634 |
| 2016 | $3,245 | $31,655 | $5,103 | $26,552 |
| 2015 | $3,143 | $30,734 | $5,086 | $25,648 |
| 2014 | $3,044 | $29,838 | $5,107 | $24,731 |
Agents Affiliated with this Home
-
Drew Kemp

Seller's Agent in 2020
Drew Kemp
Keller Williams Realty Elite
(405) 816-6811
1 in this area
35 Total Sales
-
Melvin Jernigan

Seller Co-Listing Agent in 2020
Melvin Jernigan
Silver Charm Realty
(405) 443-7190
1 in this area
11 Total Sales
-
Marcy Leonard

Buyer's Agent in 2020
Marcy Leonard
Leonard Realty
(405) 204-9291
1 in this area
109 Total Sales
-
Marcie Burnham

Seller's Agent in 2018
Marcie Burnham
Exclusive Realty Group
(405) 618-9237
71 Total Sales
-
Paula Vaughan

Buyer's Agent in 2018
Paula Vaughan
The Agency
(405) 706-8590
23 Total Sales
Map
Source: MLSOK
MLS Number: 923126
APN: 203031390
- 1701 Indian Springs Dr
- 1416 Glenolde Place
- 1801 Del Simmons Dr
- 2201 Pine View Terrace
- 2016 Skyline Dr
- 2013 Cedar Meadow Ln
- 2001 Fair Meadow Dr
- 2209 Cedar Pointe Ct
- 1813 Richard Dr
- 2017 Pembroke Ln
- 1401 Ketch Place
- 2004 Pebble Creek Blvd
- 2101 N Kelly Ave
- 2500 Semillon Way
- 1701 Tifton Dr
- 2837 Overland Way
- 2501 Brenton Dr
- 2432 Brenton Dr
- 3826 Creek Bank Dr
- 1117 Blue Ridge Dr
