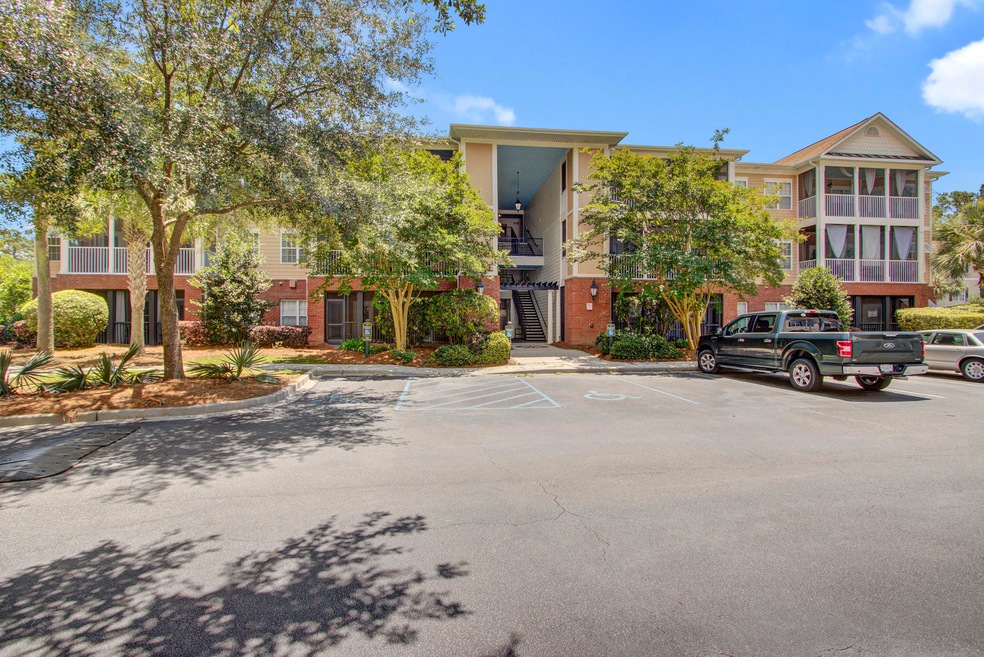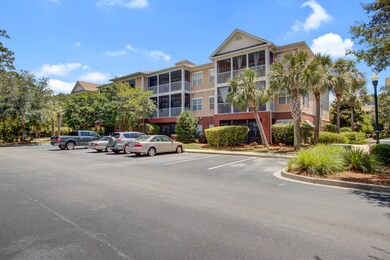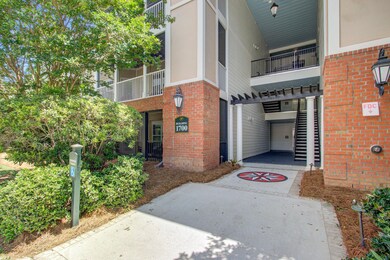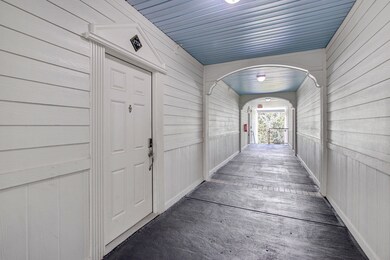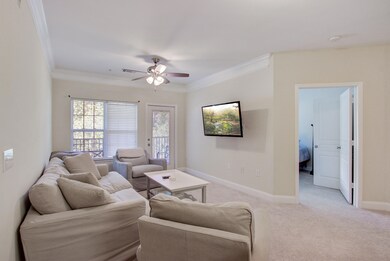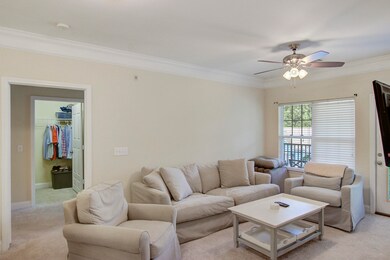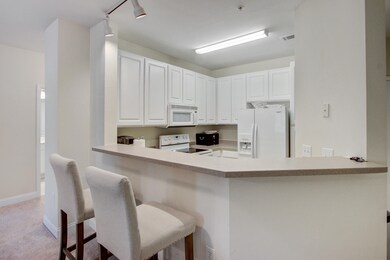1724 Basildon Rd Unit 1724 Mount Pleasant, SC 29466
Park West NeighborhoodHighlights
- Fitness Center
- Two Primary Bedrooms
- Clubhouse
- Charles Pinckney Elementary School Rated A
- Gated Community
- Community Pool
About This Home
As of March 2021Welcome to 1724 Basildon Road, a luxurious condominium located within the private gated community of The Battery in Park West. The complex offers tons of amenities, including an onsite pool, tennis courts, dog park, and large clubhouse offering a movie theatre, sitting space, and gym. Only 5 minutes from restaurants and the grocery store, and 15 minutes from Isle of Palms, the beach is just a quick trip away. The home has smart home upgrades including keyless entry, and a wifi thermostat. Upon entering, the kitchen is to the right, with creamy walls, and bright clean white cabinets. The natural lighting from the private screened in porch illuminates the space, pulling you into the living room. With crown molding.... and an open floor plan, the space is timeless, and inviting. Behind the living room, is the first master bedroom- with additional access to the private porch, and large walk in closet on the way to your ensuite bathroom. On the opposite end, a secluded hallway leads you to another master suite, with an additional entrance to the porch and ensuite bathroom as well. The home has 3 updated ceiling fans, and an updated washer dryer in 2018. You'll enjoy how close this location is, and the active community within Park West. Take a look at this condo today, because it'll go quick!
Use preferred lender to buy this home and receive an incentive towards your closing costs!
Home Details
Home Type
- Single Family
Est. Annual Taxes
- $3,969
Year Built
- Built in 2006
HOA Fees
- $280 Monthly HOA Fees
Parking
- Off-Street Parking
Home Design
- Brick Exterior Construction
- Slab Foundation
- Architectural Shingle Roof
- Cement Siding
Interior Spaces
- 1,107 Sq Ft Home
- 3-Story Property
- Smooth Ceilings
- Ceiling Fan
- Family Room
- Ceramic Tile Flooring
- Laundry Room
Kitchen
- Eat-In Kitchen
- Dishwasher
Bedrooms and Bathrooms
- 2 Bedrooms
- Double Master Bedroom
- Walk-In Closet
- 2 Full Bathrooms
Schools
- Charles Pinckney Elementary School
- Cario Middle School
- Wando High School
Utilities
- Central Air
- Heat Pump System
Additional Features
- Screened Patio
- 3,485 Sq Ft Lot
Community Details
Overview
- Park West Subdivision
Amenities
- Clubhouse
- Elevator
Recreation
- Fitness Center
- Community Pool
- Park
- Trails
Security
- Gated Community
Ownership History
Purchase Details
Home Financials for this Owner
Home Financials are based on the most recent Mortgage that was taken out on this home.Purchase Details
Home Financials for this Owner
Home Financials are based on the most recent Mortgage that was taken out on this home.Purchase Details
Home Financials for this Owner
Home Financials are based on the most recent Mortgage that was taken out on this home.Purchase Details
Home Financials for this Owner
Home Financials are based on the most recent Mortgage that was taken out on this home.Map
Home Values in the Area
Average Home Value in this Area
Purchase History
| Date | Type | Sale Price | Title Company |
|---|---|---|---|
| Warranty Deed | $255,000 | None Available | |
| Deed | $210,000 | None Available | |
| Deed | $203,000 | None Available | |
| Deed | $185,000 | Attorney |
Mortgage History
| Date | Status | Loan Amount | Loan Type |
|---|---|---|---|
| Previous Owner | $115,000 | New Conventional | |
| Previous Owner | $182,700 | New Conventional | |
| Previous Owner | $131,690 | New Conventional | |
| Previous Owner | $25,000 | Credit Line Revolving | |
| Previous Owner | $145,200 | Purchase Money Mortgage |
Property History
| Date | Event | Price | Change | Sq Ft Price |
|---|---|---|---|---|
| 03/05/2021 03/05/21 | Sold | $255,000 | +2.0% | $230 / Sq Ft |
| 02/20/2021 02/20/21 | Pending | -- | -- | -- |
| 02/19/2021 02/19/21 | For Sale | $250,000 | +19.0% | $226 / Sq Ft |
| 09/11/2020 09/11/20 | Sold | $210,000 | 0.0% | $190 / Sq Ft |
| 08/12/2020 08/12/20 | Pending | -- | -- | -- |
| 06/05/2020 06/05/20 | For Sale | $210,000 | +3.4% | $190 / Sq Ft |
| 06/08/2018 06/08/18 | Sold | $203,000 | 0.0% | $183 / Sq Ft |
| 05/09/2018 05/09/18 | Pending | -- | -- | -- |
| 10/30/2017 10/30/17 | For Sale | $203,000 | -- | $183 / Sq Ft |
Tax History
| Year | Tax Paid | Tax Assessment Tax Assessment Total Assessment is a certain percentage of the fair market value that is determined by local assessors to be the total taxable value of land and additions on the property. | Land | Improvement |
|---|---|---|---|---|
| 2023 | $3,969 | $15,300 | $0 | $0 |
| 2022 | $3,622 | $15,300 | $0 | $0 |
| 2021 | $931 | $8,400 | $0 | $0 |
| 2020 | $2,891 | $8,120 | $0 | $0 |
| 2019 | $3,007 | $12,180 | $0 | $0 |
| 2017 | $2,329 | $9,660 | $0 | $0 |
| 2016 | $2,250 | $9,660 | $0 | $0 |
| 2015 | $2,146 | $9,660 | $0 | $0 |
| 2014 | $1,851 | $0 | $0 | $0 |
| 2011 | -- | $0 | $0 | $0 |
Source: CHS Regional MLS
MLS Number: 20015398
APN: 594-16-00-552
- 1908 Basildon Rd Unit 1908
- 1022 Basildon Rd Unit 1022
- 2014 Basildon Rd Unit 2014
- 1505 Basildon Rd Unit 505
- 1413 Basildon Rd Unit 1413
- 2690 Park Blvd W
- 1319 Basildon Rd Unit 1319
- 1204 Basildon Rd
- 3199 Sonja Way
- 3100 Sonja Way
- 3563 Bagley Dr
- 4020 Conant Rd
- 1428 Bloomingdale Ln
- 2004 Hammond Dr
- 1855 Cherokee Rose Cir Unit 1B5
- 1409 Endicot Way
- 1823 Chauncys Ct
- 1529 Wellesley Cir
- 3049 Park Blvd W
- 2136 Baldwin Park Dr
