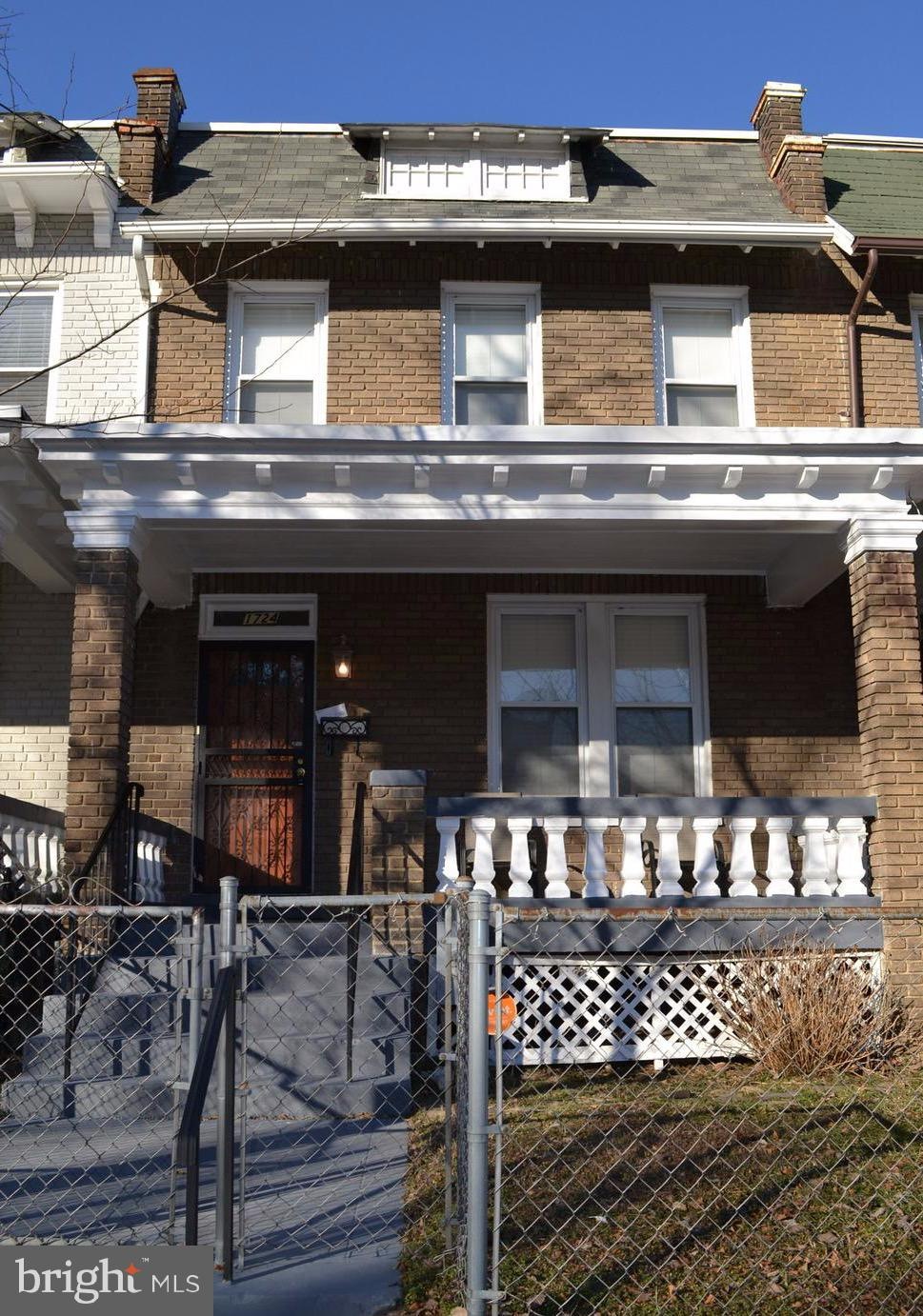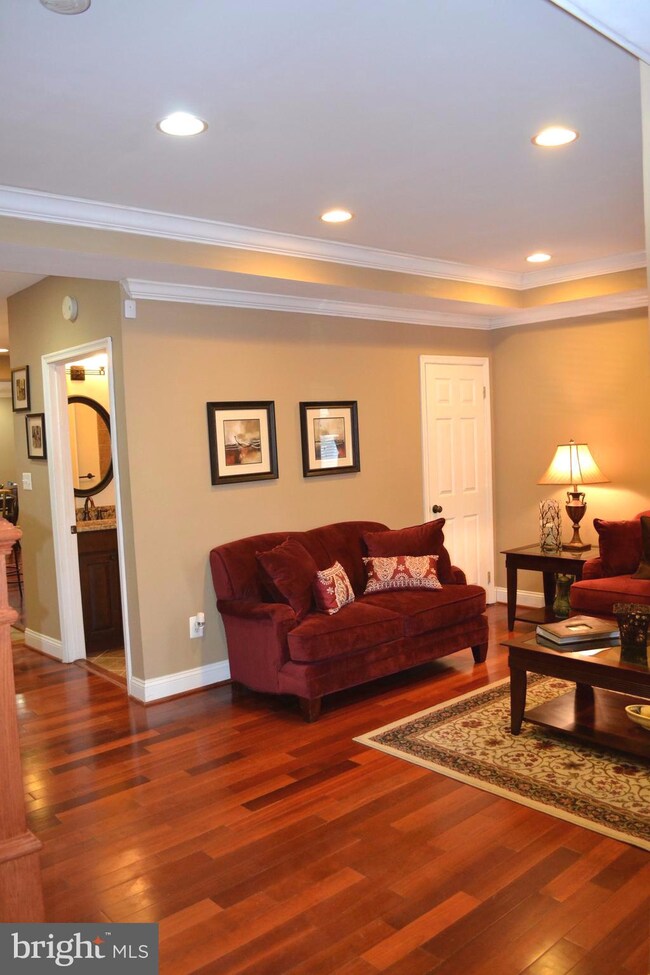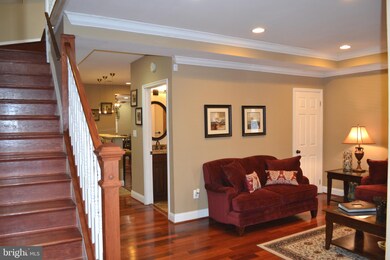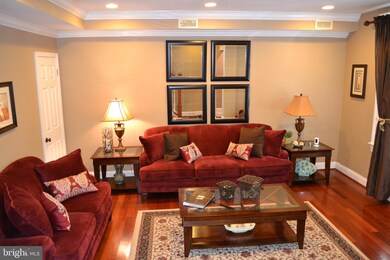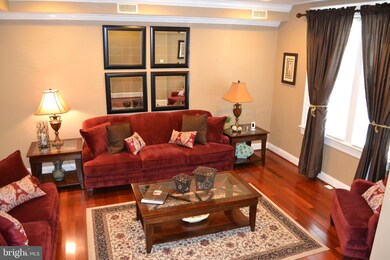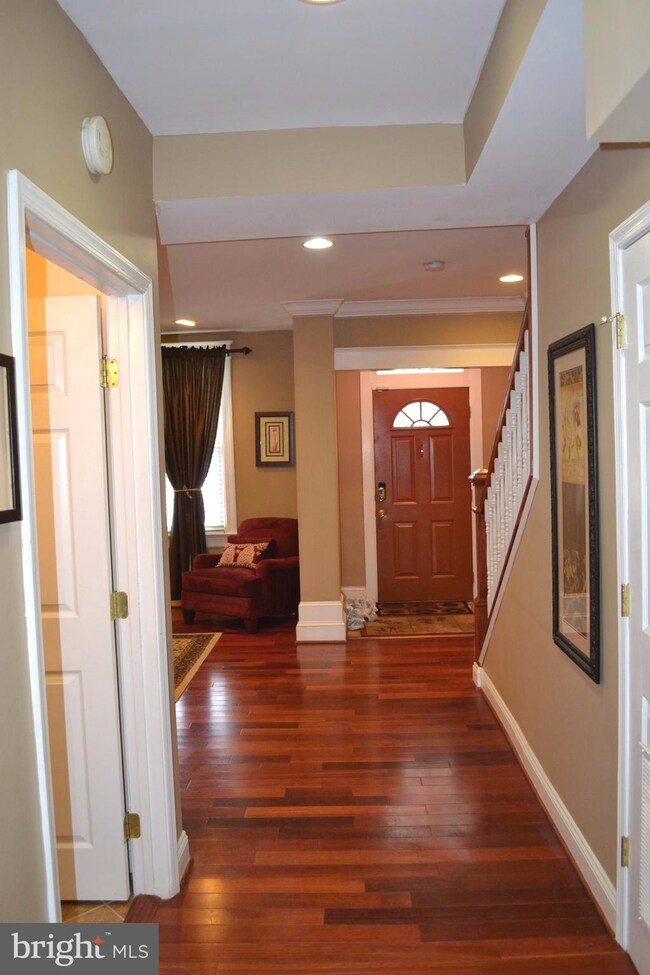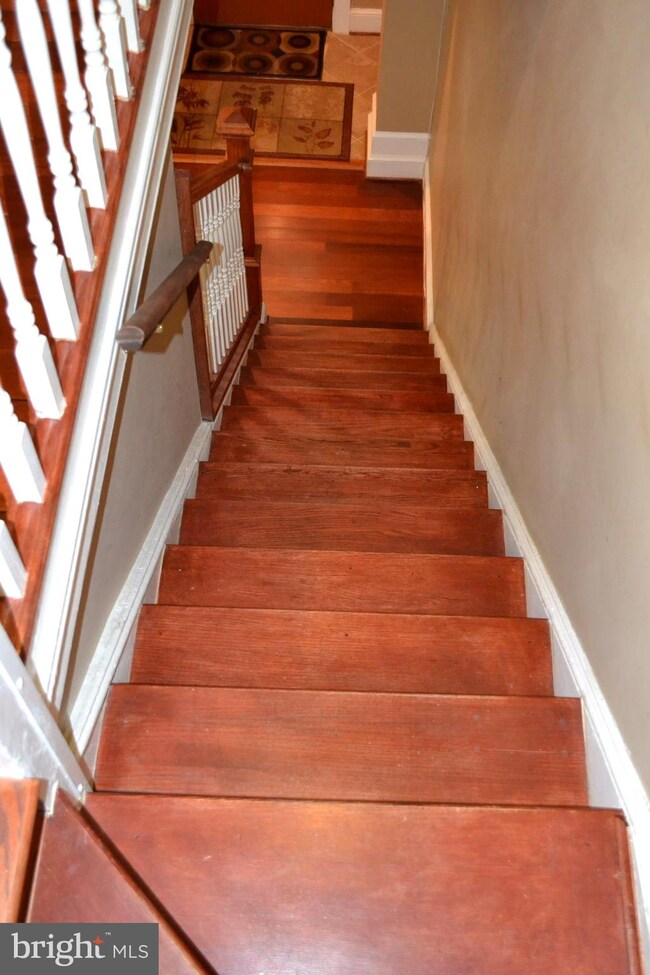
1724 Bay St SE Washington, DC 20003
Hill East NeighborhoodEstimated Value: $904,386 - $1,050,000
Highlights
- Federal Architecture
- 3-minute walk to Stadium-Armory
- No HOA
- Traditional Floor Plan
- Wood Flooring
- 3-minute walk to Pocket Park and Playground
About This Home
As of June 2019You'll love this beautifully renovated & meticulously kept home, located on Capitol Hill! 1,840 sq. ft. encompassing a modern floor plan with spacious rooms & quality finishes & fixtures. This home is boasting gleaming hardwoods & ceramic tile flooring. Granite counters are in the kitchen & on the bathroom sinks, stainless steel appliances, pendant lighting over a granite island, recessed lighting throughout, ceiling fans, crown molding & a front load washer & dryer on the upper level. There is ample closet space & the convenience of off street parking, with a carport that stores 2 cars, plus 2 street permits, a shed for extra storage & a fenced yard. A kitchen to truly inspire your inner chef for your wonderful gatherings. Enjoy this spectacular neighborhood that's walking distance to the metro, shopping, restaurants & entertainment. Nearby Public & Charter Schools, Eastern Market, Parks, the RFK Stadium & more. Nearby shopping includes Trader Joe's, Harris Teeter, coffee shops & outdoor cafe's. This home is filled with love, 1st owners, 3 generations! See it, love it & call it home, sweet home! Check this site out for RFK Redevelopment Plans https://www.rfkcampus.com and the Anacostia Redevelopment plans at https://wdcep.com/news/map-month-neighborhood-development-anacostia/
Last Agent to Sell the Property
Inclusions & Associates Real Estate Listed on: 01/27/2019
Townhouse Details
Home Type
- Townhome
Est. Annual Taxes
- $5,075
Year Built
- Built in 1927
Lot Details
- 1,965 Sq Ft Lot
- Chain Link Fence
- Property is in very good condition
Home Design
- Federal Architecture
- Brick Exterior Construction
Interior Spaces
- 1,840 Sq Ft Home
- Property has 2 Levels
- Traditional Floor Plan
- Crown Molding
- Ceiling Fan
- Recessed Lighting
- Combination Kitchen and Dining Room
- Monitored
Kitchen
- Eat-In Kitchen
- Gas Oven or Range
- Built-In Microwave
- Ice Maker
- Dishwasher
- Kitchen Island
- Upgraded Countertops
- Disposal
Flooring
- Wood
- Carpet
- Ceramic Tile
Bedrooms and Bathrooms
- 3 Bedrooms
Laundry
- Laundry on upper level
- Front Loading Dryer
- Front Loading Washer
Parking
- 2 Parking Spaces
- 2 Detached Carport Spaces
- On-Street Parking
Outdoor Features
- Exterior Lighting
Schools
- Payne Elementary School
- Eliot-Hine Middle School
- Eastern Senior High School
Utilities
- Forced Air Heating and Cooling System
- Electric Water Heater
Listing and Financial Details
- Tax Lot 147
- Assessor Parcel Number 1098//0147
Community Details
Overview
- No Home Owners Association
- Capitol Hill East Subdivision
Security
- Carbon Monoxide Detectors
- Fire and Smoke Detector
Ownership History
Purchase Details
Home Financials for this Owner
Home Financials are based on the most recent Mortgage that was taken out on this home.Similar Homes in Washington, DC
Home Values in the Area
Average Home Value in this Area
Purchase History
| Date | Buyer | Sale Price | Title Company |
|---|---|---|---|
| Rodefeld Patrick Dutra | $776,000 | Kvs Title Llc |
Mortgage History
| Date | Status | Borrower | Loan Amount |
|---|---|---|---|
| Open | Rodefeld Patrick Dutra | $388,000 | |
| Previous Owner | Jones Ella L | $517,500 |
Property History
| Date | Event | Price | Change | Sq Ft Price |
|---|---|---|---|---|
| 06/11/2019 06/11/19 | Sold | $776,000 | 0.0% | $422 / Sq Ft |
| 05/17/2019 05/17/19 | Pending | -- | -- | -- |
| 05/11/2019 05/11/19 | Price Changed | $776,000 | +1.3% | $422 / Sq Ft |
| 05/10/2019 05/10/19 | Price Changed | $766,000 | -4.1% | $416 / Sq Ft |
| 03/12/2019 03/12/19 | Price Changed | $799,000 | -6.0% | $434 / Sq Ft |
| 01/27/2019 01/27/19 | For Sale | $850,000 | -- | $462 / Sq Ft |
Tax History Compared to Growth
Tax History
| Year | Tax Paid | Tax Assessment Tax Assessment Total Assessment is a certain percentage of the fair market value that is determined by local assessors to be the total taxable value of land and additions on the property. | Land | Improvement |
|---|---|---|---|---|
| 2024 | $6,371 | $836,520 | $528,980 | $307,540 |
| 2023 | $6,217 | $816,800 | $506,300 | $310,500 |
| 2022 | $5,696 | $748,870 | $461,050 | $287,820 |
| 2021 | $5,457 | $718,380 | $456,470 | $261,910 |
| 2020 | $5,079 | $673,260 | $426,410 | $246,850 |
| 2019 | $1,872 | $634,540 | $403,470 | $231,070 |
| 2018 | $1,789 | $613,630 | $0 | $0 |
| 2017 | $1,629 | $595,800 | $0 | $0 |
| 2016 | $1,484 | $553,450 | $0 | $0 |
| 2015 | $1,350 | $505,100 | $0 | $0 |
| 2014 | $1,232 | $451,700 | $0 | $0 |
Agents Affiliated with this Home
-
Felicia Davis

Seller's Agent in 2019
Felicia Davis
Inclusions & Associates Real Estate
(240) 271-0560
23 Total Sales
-
Dana Rice

Buyer's Agent in 2019
Dana Rice
Compass
(202) 669-6908
586 Total Sales
-
Megan Conway

Buyer Co-Listing Agent in 2019
Megan Conway
Compass
(202) 262-2815
2 in this area
217 Total Sales
Map
Source: Bright MLS
MLS Number: DCDC321998
APN: 1098-0147
- 1701 Independence Ave SE Unit 1
- 123 17th St SE Unit 2
- 1711 Bay St SE
- 111 17th St SE
- 1715 A St SE
- 1753 A St SE
- 1722 Massachusetts Ave SE
- 1734 A St SE
- 1822 Bay St SE
- 7 18th St SE Unit 208
- 7 18th St SE Unit 207
- 1840 Independence Ave SE
- 1520 Independence Ave SE Unit 202
- 1511 Independence Ave SE
- 1504 Massachusetts Ave SE
- 21 16th St SE
- 0 15th St SE Unit DCDC2196396
- 256 15th St SE Unit 8
- 270 15th St SE Unit 301
- 1728 D St SE
- 1724 Bay St SE
- 1726 Bay St SE
- 1728 Bay St SE
- 1720 Bay St SE
- 1718 Bay St SE
- 1730 Bay St SE
- 1716 Bay St SE
- 1732 Bay St SE
- 1732 Bay St SE Unit 2
- 1732 Bay St SE Unit 1
- 1734 Bay St SE
- 1714 Bay St SE
- 1736 Bay St SE
- 1712 Bay St SE
- 1723 Bay St SE
- 1738 Bay St SE
- 1719 Bay St SE
- 1719 Bay St SE Unit 2
- 1719 Bay St SE Unit 1
- 1717 Bay St SE
