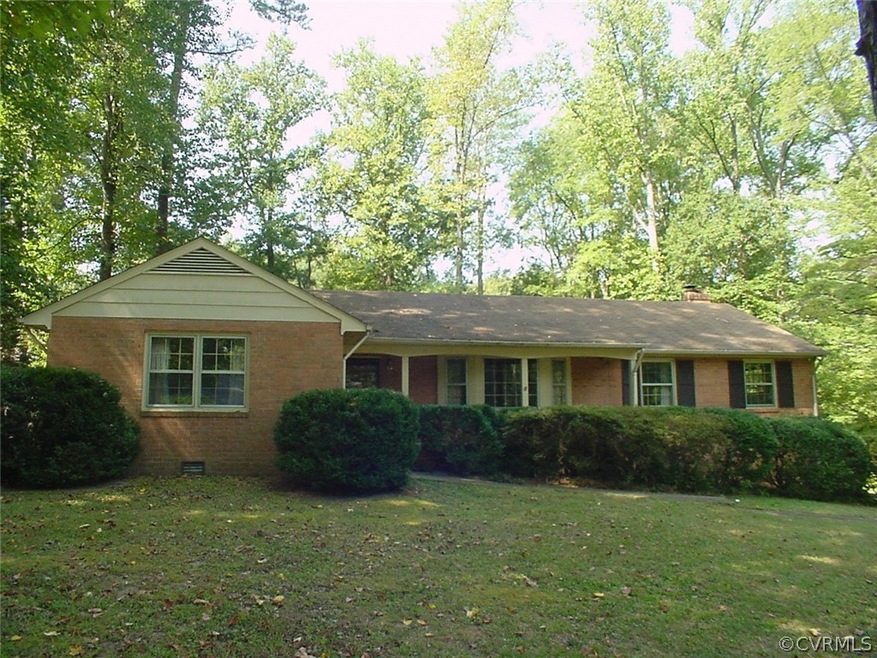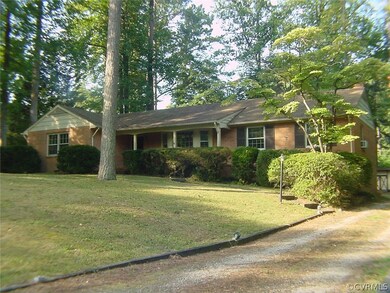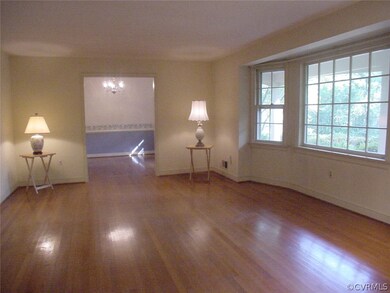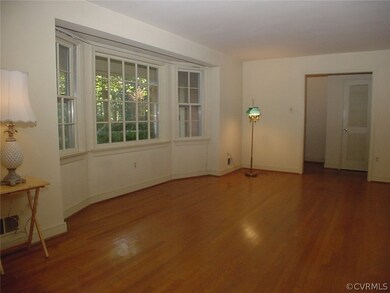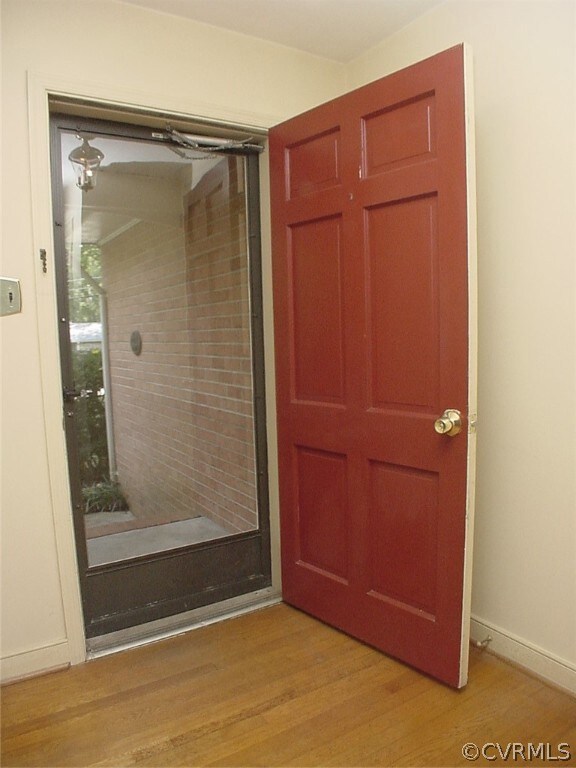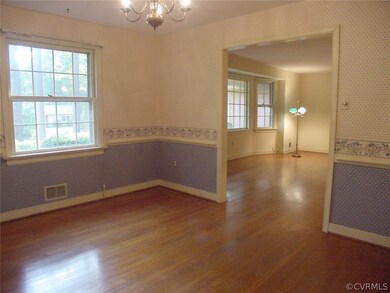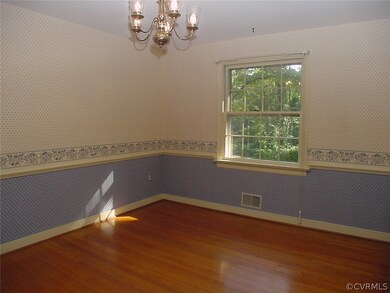
1724 Bloomfield Rd North Chesterfield, VA 23225
Bon Air NeighborhoodEstimated Value: $432,000 - $461,000
Highlights
- 1.12 Acre Lot
- Community Lake
- Separate Formal Living Room
- James River High School Rated A-
- Wood Flooring
- Screened Porch
About This Home
As of November 2019This 1 owner 2034 sqft 1 level Brick home in Bon Air on a 2.39 Acre double lot w/ 320' Rd frontage! The 4 bedrm, 2 bath ranch offers oak floors in the foyer, living room, dining room, family room w/ brick FP, halls & bedrooms. A large eat-in kitchen has a new microwave & dishwasher + french doors to a screened porch overlooking the back yard. There's a big mudroom/ laundry room, a floored attic & a detached workshop & toolshed w/ electric. The lotw/ the house is 1.12 acre adjoining a park-like 1.27 acre lot w/ a bridge over a stream & also a driveway culvert pipe for access. It may be buildable, it has water & sewer, but we don't know until a building application is made with Chesterfield County that would require an environmental engineering report to be done because of the creek. Both lots are cleared in the back at an electrical & gas easement. There are fruit trees, grapes & a great garden space there & there's an extended driveway that goes through to Creekside Rd. Crestwood Farms is a wonderful neighborhood, quiet & private yet centrally located just minutes from downtown, The Fan, Carytown, Midlothian & more! There is an optional owners assoc. to use Lake Page for $25/ yr.
Last Agent to Sell the Property
RE/MAX Commonwealth License #0225127204 Listed on: 09/12/2019

Home Details
Home Type
- Single Family
Est. Annual Taxes
- $2,462
Year Built
- Built in 1964
Lot Details
- 1.12 Acre Lot
- Lot Dimensions are 150x327
- Home fronts a stream
- Additional Land
- Zoning described as R15
HOA Fees
- $2 Monthly HOA Fees
Home Design
- Brick Exterior Construction
- Frame Construction
- Shingle Roof
- Composition Roof
Interior Spaces
- 2,034 Sq Ft Home
- 1-Story Property
- Ceiling Fan
- Wood Burning Fireplace
- Fireplace Features Masonry
- Bay Window
- French Doors
- Separate Formal Living Room
- Workshop
- Screened Porch
- Crawl Space
- Attic Fan
- Washer and Dryer Hookup
Kitchen
- Eat-In Kitchen
- Self-Cleaning Oven
- Stove
- Microwave
- Dishwasher
Flooring
- Wood
- Ceramic Tile
- Vinyl
Bedrooms and Bathrooms
- 4 Bedrooms
- En-Suite Primary Bedroom
- Walk-In Closet
- 2 Full Bathrooms
Home Security
- Storm Windows
- Storm Doors
Parking
- Driveway
- Unpaved Parking
Outdoor Features
- Shed
- Outbuilding
Schools
- Crestwood Elementary School
- Robious Middle School
- James River High School
Utilities
- Whole House Fan
- Window Unit Cooling System
- Forced Air Heating System
- Heating System Uses Oil
- Generator Hookup
- Water Heater
Listing and Financial Details
- Tax Lot 10
- Assessor Parcel Number 760-71-58-41-800-000
Community Details
Overview
- Crestwood Farms Subdivision
- Community Lake
- Pond in Community
Recreation
- Park
Ownership History
Purchase Details
Home Financials for this Owner
Home Financials are based on the most recent Mortgage that was taken out on this home.Similar Homes in the area
Home Values in the Area
Average Home Value in this Area
Purchase History
| Date | Buyer | Sale Price | Title Company |
|---|---|---|---|
| Park Trent M | $274,000 | Attorney |
Mortgage History
| Date | Status | Borrower | Loan Amount |
|---|---|---|---|
| Open | Park Trent M | $246,600 |
Property History
| Date | Event | Price | Change | Sq Ft Price |
|---|---|---|---|---|
| 11/12/2019 11/12/19 | Sold | $232,000 | -20.0% | $114 / Sq Ft |
| 10/14/2019 10/14/19 | Pending | -- | -- | -- |
| 09/12/2019 09/12/19 | For Sale | $289,900 | -- | $143 / Sq Ft |
Tax History Compared to Growth
Tax History
| Year | Tax Paid | Tax Assessment Tax Assessment Total Assessment is a certain percentage of the fair market value that is determined by local assessors to be the total taxable value of land and additions on the property. | Land | Improvement |
|---|---|---|---|---|
| 2024 | $3,688 | $384,200 | $95,800 | $288,400 |
| 2023 | $3,003 | $330,000 | $84,100 | $245,900 |
| 2022 | $2,994 | $325,400 | $84,100 | $241,300 |
| 2021 | $2,739 | $281,400 | $75,100 | $206,300 |
| 2020 | $2,610 | $274,700 | $75,100 | $199,600 |
| 2019 | $2,489 | $262,000 | $71,500 | $190,500 |
| 2018 | $2,484 | $259,200 | $71,500 | $187,700 |
| 2017 | $2,455 | $250,500 | $69,700 | $180,800 |
| 2016 | $2,334 | $243,100 | $69,700 | $173,400 |
| 2015 | $2,288 | $235,700 | $67,000 | $168,700 |
| 2014 | $2,295 | $236,500 | $58,100 | $178,400 |
Agents Affiliated with this Home
-
Anne Thompson

Seller's Agent in 2019
Anne Thompson
RE/MAX
(804) 314-2880
14 in this area
92 Total Sales
Map
Source: Central Virginia Regional MLS
MLS Number: 1930155
APN: 760-71-58-41-800-000
- 7901 Jahnke Rd
- 1303 Southam Dr
- 1147 Joliette Rd
- 1305 Boulder Creek Rd
- 1509 Buford Rd
- 2609 Kenmore Rd
- 7808 Ardendale Rd
- 2808 Bicknell Rd
- 1824 Greenvale Ct
- 8522 Dwayne Ln
- 8416 Summit Acres Dr
- 6706 Jahnke Rd
- 8031 Lake Shore Dr
- 1668 Bilder Ct
- 1661 Bilder Ct
- 2931 Scherer Dr
- 8641 McCaw Dr
- 3020 Bradwill Rd
- 7359 Prairie Rd
- 3111 Scherer Dr
- 1724 Bloomfield Rd
- 1714 Bloomfield Rd
- 1734 Bloomfield Rd
- 1700 Bloomfield Rd
- 1719 Bloomfield Rd
- 7757 Whittington Dr
- 1744 Bloomfield Rd
- 1626 Bloomfield Rd
- 1724 Yarmouth Cir
- 1700 Creek Side Rd
- 1620 Creek Side Rd
- 1623 Bloomfield Rd
- 7737 Whittington Dr
- 1614 Bloomfield Rd
- 1808 Bloomfield Rd
- 1611 Creek Side Rd
- 1710 Creek Side Rd
- 1610 Creek Side Rd
- 7756 Whittington Dr
- 1714 Yarmouth Cir
