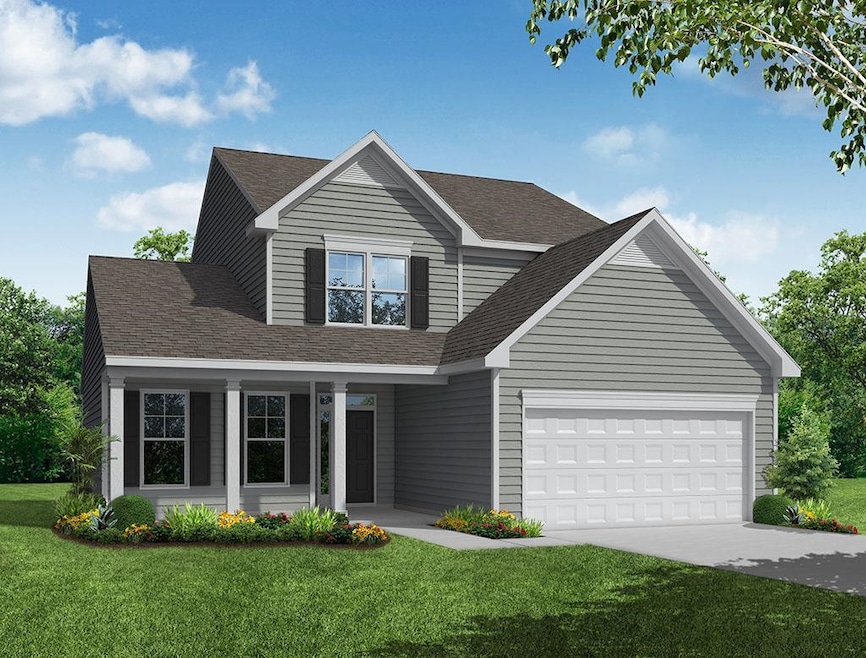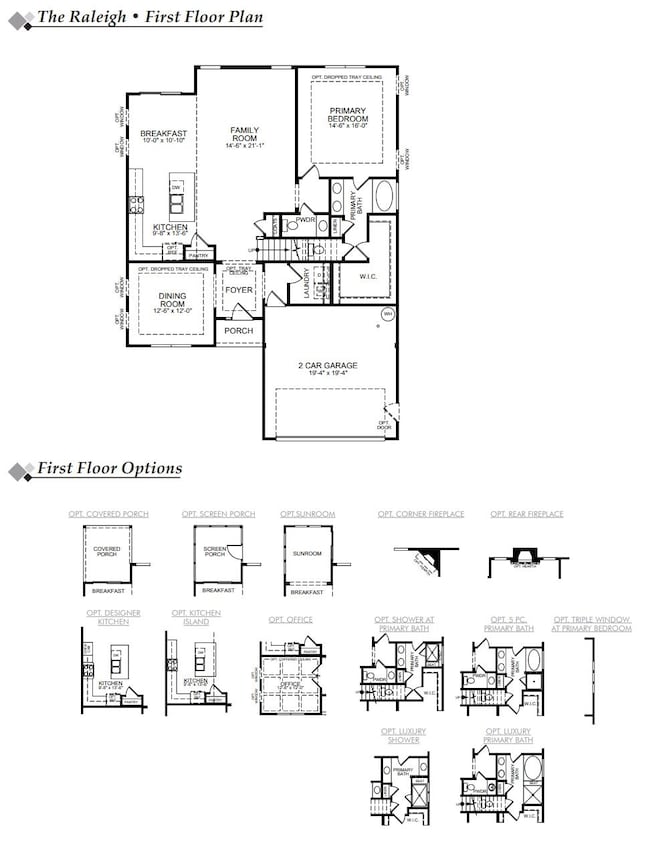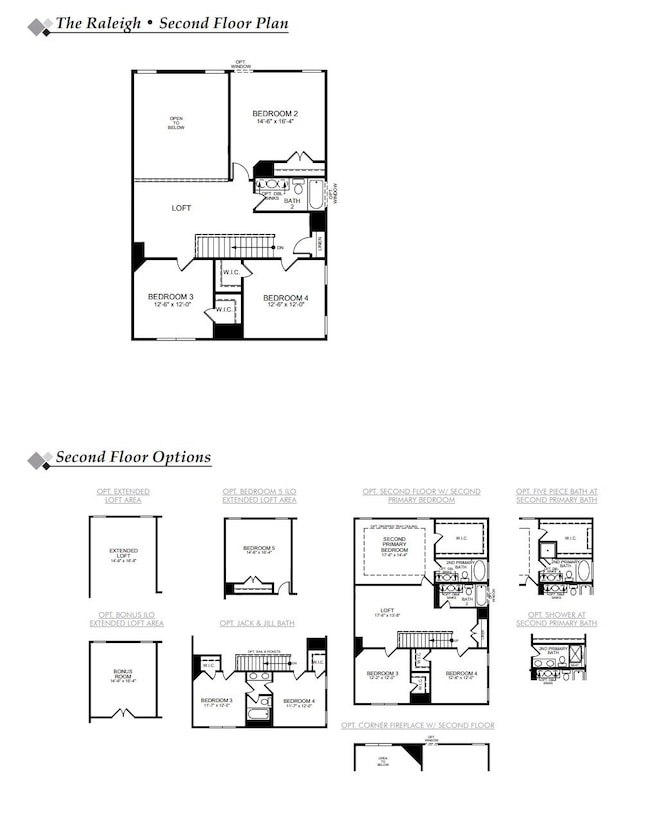Estimated payment $2,665/month
Highlights
- Primary Bedroom Suite
- Traditional Architecture
- Great Room
- Dorman High School Rated A-
- Loft
- Breakfast Room
About This Home
*To Be Built* Beautifully designed 4-bedroom, 2.5-bath home featuring a main-level primary suite, a spacious two-story great room, formal dining room, and large open loft. The kitchen is equipped with stainless steel appliances, granite countertops, tile backsplash, LED disc lighting, and soft-close doors on cabinetry with decorative hardware. Enhanced vinyl plank flooring extends through the foyer, great room, kitchen/breakfast areas, and laundry room. All bathrooms include vinyl plank flooring, executive-height vanities with soft close doors on cabinetry, and quartz countertops. The primary bath offers a tiled walk-in shower with semi-frameless glass door and double sink vanity. Additional features include a structured wiring package, Taexx built-in pest control system, fully sodded yard, fully finished garage with drywall and paint, and upgraded Colonial-style trim. Community amenities include two pickleball courts.
Listing Agent
Amie Folkman
EASTWOOD HOMES License #125385 Listed on: 07/28/2025
Home Details
Home Type
- Single Family
Year Built
- Built in 2025
Lot Details
- 6,970 Sq Ft Lot
- Level Lot
HOA Fees
- $42 Monthly HOA Fees
Parking
- 2 Car Garage
Home Design
- Traditional Architecture
- Slab Foundation
- HardiePlank Siding
Interior Spaces
- 2,251 Sq Ft Home
- 2-Story Property
- Ceiling height of 9 feet or more
- Insulated Windows
- Tilt-In Windows
- Great Room
- Breakfast Room
- Dining Room
- Loft
- Fire and Smoke Detector
Kitchen
- Oven or Range
- Dishwasher
Flooring
- Carpet
- Luxury Vinyl Tile
Bedrooms and Bathrooms
- 4 Bedrooms
- Primary Bedroom Suite
Laundry
- Laundry Room
- Laundry on main level
- Electric Dryer Hookup
Outdoor Features
- Patio
- Porch
Schools
- Anderson Mill Elementary School
- Dawkins Middle School
- Dorman High School
Utilities
- Forced Air Heating System
- Underground Utilities
Community Details
- Association fees include street lights
- Built by Eastwood Homes
- Founders Club Subdivision, Raleigh Floorplan
Listing and Financial Details
- Tax Lot 6
Map
Home Values in the Area
Average Home Value in this Area
Property History
| Date | Event | Price | List to Sale | Price per Sq Ft |
|---|---|---|---|---|
| 07/28/2025 07/28/25 | For Sale | $426,490 | -- | $189 / Sq Ft |
Source: Multiple Listing Service of Spartanburg
MLS Number: SPN326954
- 1728 Constitution Ln
- 1720 Constitution Ln
- 1732 Constitution Ln
- 1716 Constitution Ln
- Cypress Plan at Founders Club
- Davidson Plan at Founders Club
- Raleigh Plan at Founders Club
- Wescott Plan at Founders Club
- Avery Plan at Founders Club
- McDowell Plan at Founders Club
- 1813 Betsy Ross Dr
- 1820 Betsy Ross Dr
- 1817 Betsy Ross Dr
- 1824 Betsy Ross Dr
- 1821 Betsy Ross Dr
- 1825 Betsy Ross Dr
- 1615 Burtonwood Dr
- 135 Jay Cir
- 1668 Burtonwood Dr
- 283 Weston Valley Dr
- 910 Simmons Trace
- 591 Hamilton Chase Dr
- 747 Markham Cir
- 177 Braxton Dr
- 356 Prosperity Ln
- 801 Aqua Springs Dr
- 2900 Reidville Rd
- 574 Chantry Ln
- 427 Lynnell Way
- 901 Meridian River Run
- 200 Heath Ln
- 460 E Blackstock Rd
- 430 E Blackstock Rd
- 1536 E Blackstock Rd
- 2319 Davenport Ct
- 1000 Hunt Club Ln
- 927 Equine Dr
- 201 E Blackstock Rd
- 930 Equine Dr
- 505 Preakness Run
Ask me questions while you tour the home.


