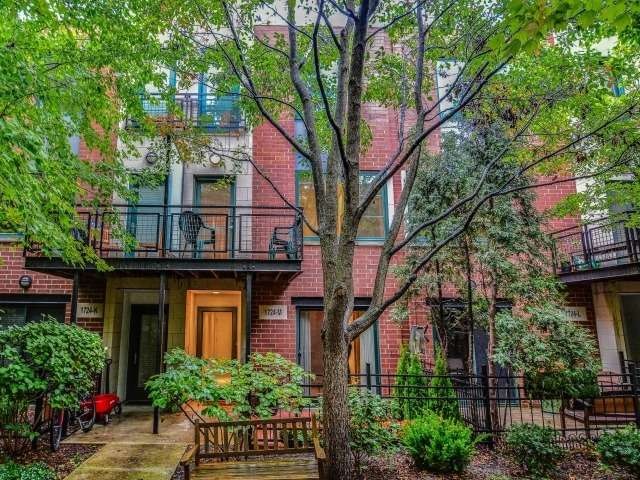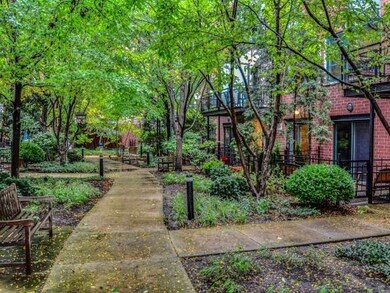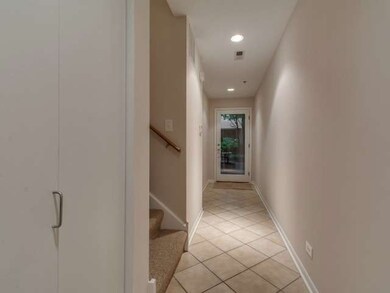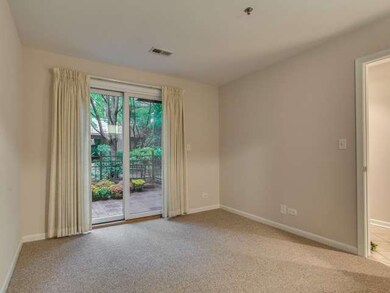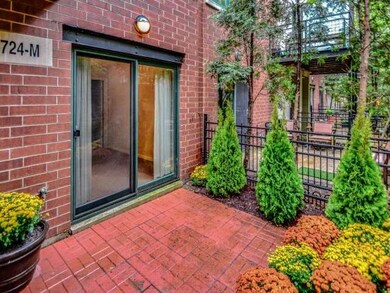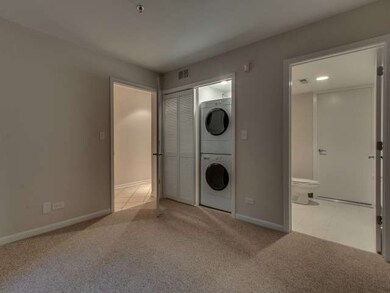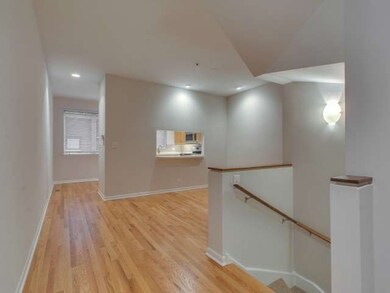
1724 E 54th St Unit M Chicago, IL 60615
Hyde Park NeighborhoodEstimated Value: $303,000 - $737,000
Highlights
- Landscaped Professionally
- 5-minute walk to 53Rd Street Hyde Park Station
- Wood Flooring
- Kenwood Academy High School Rated A-
- Property is near a park
- 3-minute walk to Harold Washington Park
About This Home
As of December 2013This contemporary 3-story home with garage, in a private Hyde Park townhouse community, has just been renovated. Built in 1999; just steps from the lakefront. The inviting living room has a w/b fireplace and attached balcony overlooking the professionally landscaped courtyard. Private fenced patio and garden. Refinished hardwood floors, new carpeting, new appliances, new everything! Move in ready. Come see today!
Last Agent to Sell the Property
Thomas Chesrown
Ultimate Realty Group LLC License #475133158 Listed on: 10/16/2013
Last Buyer's Agent
Colette Abraham
Redfin Corporation
Townhouse Details
Home Type
- Townhome
Est. Annual Taxes
- $8,141
Year Built
- 1995
Lot Details
- East or West Exposure
- Fenced Yard
- Landscaped Professionally
HOA Fees
- $137 per month
Parking
- Attached Garage
- Garage Door Opener
- Off Alley Driveway
- Shared Driveway
- Parking Included in Price
- Garage Is Owned
Home Design
- Brick Exterior Construction
- Block Exterior
- Stucco Exterior
Interior Spaces
- Skylights
- Wood Burning Fireplace
- Storage
- Wood Flooring
Kitchen
- Breakfast Bar
- Oven or Range
- Microwave
- Dishwasher
- Stainless Steel Appliances
- Disposal
Bedrooms and Bathrooms
- Main Floor Bedroom
- Primary Bathroom is a Full Bathroom
- Dual Sinks
- Separate Shower
Laundry
- Laundry on main level
- Dryer
- Washer
Home Security
Outdoor Features
- Balcony
- Brick Porch or Patio
Location
- Property is near a park
- Property is near a bus stop
Utilities
- Forced Air Heating and Cooling System
- Heating System Uses Gas
- Lake Michigan Water
Community Details
Pet Policy
- Pets Allowed
Additional Features
- Common Area
- Storm Screens
Ownership History
Purchase Details
Home Financials for this Owner
Home Financials are based on the most recent Mortgage that was taken out on this home.Purchase Details
Home Financials for this Owner
Home Financials are based on the most recent Mortgage that was taken out on this home.Purchase Details
Home Financials for this Owner
Home Financials are based on the most recent Mortgage that was taken out on this home.Similar Homes in Chicago, IL
Home Values in the Area
Average Home Value in this Area
Purchase History
| Date | Buyer | Sale Price | Title Company |
|---|---|---|---|
| Vijayan Shrijay | $416,000 | North American Title Co | |
| Harris Philip | $300,000 | Multiple | |
| Otchere Sarfo R Scott | $270,000 | -- |
Mortgage History
| Date | Status | Borrower | Loan Amount |
|---|---|---|---|
| Open | Vijayan Shrijay | $314,879 | |
| Closed | Vijayan Shrijay | $374,400 | |
| Previous Owner | Harris Philip | $267,000 | |
| Previous Owner | Harris Philip | $176,831 | |
| Previous Owner | Harris Philip | $285,000 | |
| Previous Owner | Otchere Sarfo R Scott | $251,100 |
Property History
| Date | Event | Price | Change | Sq Ft Price |
|---|---|---|---|---|
| 12/23/2013 12/23/13 | Sold | $416,000 | -4.4% | $236 / Sq Ft |
| 11/02/2013 11/02/13 | Pending | -- | -- | -- |
| 10/16/2013 10/16/13 | For Sale | $435,000 | -- | $247 / Sq Ft |
Tax History Compared to Growth
Tax History
| Year | Tax Paid | Tax Assessment Tax Assessment Total Assessment is a certain percentage of the fair market value that is determined by local assessors to be the total taxable value of land and additions on the property. | Land | Improvement |
|---|---|---|---|---|
| 2024 | $8,141 | $54,000 | $5,512 | $48,488 |
| 2023 | $8,141 | $43,000 | $4,445 | $38,555 |
| 2022 | $8,141 | $43,000 | $4,445 | $38,555 |
| 2021 | $7,977 | $43,000 | $4,445 | $38,555 |
| 2020 | $8,882 | $42,973 | $3,556 | $39,417 |
| 2019 | $8,696 | $46,710 | $3,556 | $43,154 |
| 2018 | $8,548 | $46,710 | $3,556 | $43,154 |
| 2017 | $9,159 | $45,922 | $2,933 | $42,989 |
| 2016 | $8,698 | $45,922 | $2,933 | $42,989 |
| 2015 | $8,415 | $45,922 | $2,933 | $42,989 |
| 2014 | $6,157 | $33,185 | $2,400 | $30,785 |
| 2013 | $6,036 | $33,185 | $2,400 | $30,785 |
Agents Affiliated with this Home
-
T
Seller's Agent in 2013
Thomas Chesrown
Ultimate Realty Group LLC
-
C
Buyer's Agent in 2013
Colette Abraham
Redfin Corporation
Map
Source: Midwest Real Estate Data (MRED)
MLS Number: MRD08468566
APN: 20-12-112-043-0000
- 5300 S Shore Dr Unit 122
- 5300 S Shore Dr Unit 63
- 5300 S Shore Dr Unit 59
- 5300 S Shore Dr Unit 62
- 5300 S Shore Dr Unit 47
- 5338 S Shore Dr
- 5402 S East View Park Unit 1
- 5401 S Hyde Park Blvd Unit 705
- 5340 S Hyde Park Blvd Unit 2
- 5400 S Hyde Park Blvd Unit B1
- 5230 S Cornell Ave Unit B
- 5201 S Cornell Ave Unit 20E
- 5433 S Cornell Ave Unit 3N
- 5471 S Hyde Park Blvd Unit 10A
- 5471 S Hyde Park Blvd Unit 16AB
- 5452 S Cornell Ave Unit 1E
- 5454 S Cornell Ave Unit 3W
- 5484 S Hyde Park Blvd
- 1718 E 55th St Unit 1
- 5481 S Cornell Ave Unit E
- 1724 E 54th St
- 1724 E 54th St
- 1724 E 54th St
- 1724 E 54th St
- 1724 E 54th St
- 1724 E 54th St
- 1724 E 54th St
- 1724 E 54th St
- 1724 E 54th St
- 1724 E 54th St
- 1724 E 54th St
- 1724 E 54th St
- 1724 E 54th St
- 1724 E 54th St
- 1724 E 54th St
- 1724 E 54th St
- 1724 E 54th St
- 1724 E 54th St Unit B
- 1724 E 54th St Unit M
- 1724 E 54th St Unit I
