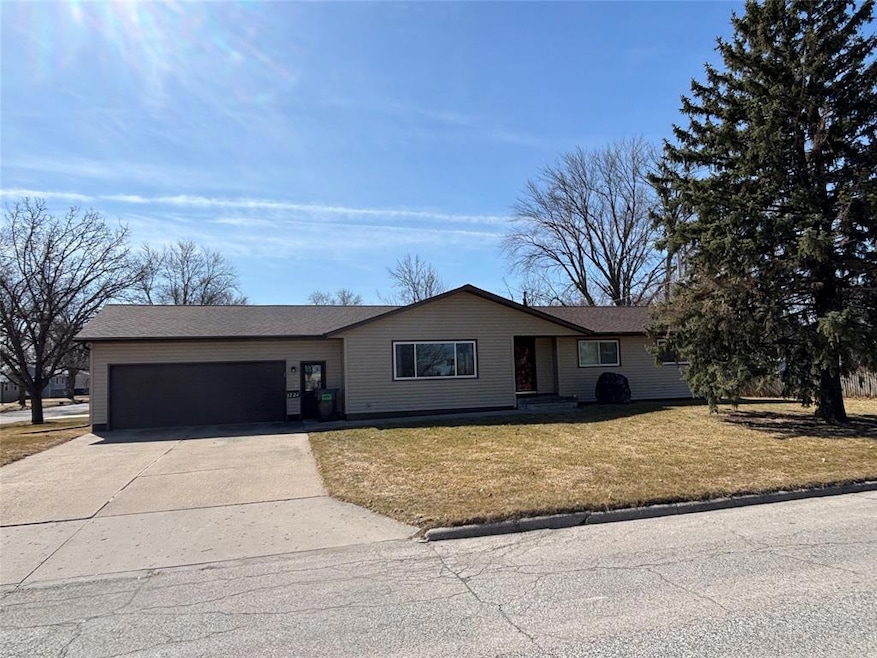
1724 H Ave Nevada, IA 50201
3
Beds
2.5
Baths
1,492
Sq Ft
10,800
Sq Ft Lot
Highlights
- Ranch Style House
- No HOA
- Forced Air Heating and Cooling System
- Central Elementary School Rated A-
- Tile Flooring
- 3-minute walk to Nevada Park & Recreation Department
About This Home
As of May 202524 hour sale
Home Details
Home Type
- Single Family
Est. Annual Taxes
- $4,814
Year Built
- Built in 1972
Lot Details
- 10,800 Sq Ft Lot
- Partially Fenced Property
- Wood Fence
Home Design
- Ranch Style House
- Block Foundation
- Asphalt Shingled Roof
- Vinyl Siding
Interior Spaces
- 1,492 Sq Ft Home
- Drapes & Rods
- Family Room Downstairs
- No Dining Room
- Finished Basement
Kitchen
- Stove
- Microwave
- Dishwasher
Flooring
- Carpet
- Tile
- Vinyl
Bedrooms and Bathrooms
- 3 Main Level Bedrooms
Laundry
- Dryer
- Washer
Parking
- 2 Car Attached Garage
- Driveway
Utilities
- Forced Air Heating and Cooling System
Community Details
- No Home Owners Association
Listing and Financial Details
- Assessor Parcel Number 1108180360
Ownership History
Date
Name
Owned For
Owner Type
Purchase Details
Listed on
Mar 12, 2025
Closed on
May 5, 2025
Sold by
Barker Troy L and Barker Marlys E
Bought by
Starbuck Charlie and Skinner Melissa K
Seller's Agent
Marc Olson
Re/max Concepts-Nevada
Buyer's Agent
Marc Olson
Re/max Concepts-Nevada
List Price
$325,000
Sold Price
$318,000
Premium/Discount to List
-$7,000
-2.15%
Views
3
Home Financials for this Owner
Home Financials are based on the most recent Mortgage that was taken out on this home.
Avg. Annual Appreciation
14.15%
Original Mortgage
$168,000
Outstanding Balance
$167,853
Interest Rate
6.65%
Mortgage Type
New Conventional
Estimated Equity
$155,237
Similar Homes in Nevada, IA
Create a Home Valuation Report for This Property
The Home Valuation Report is an in-depth analysis detailing your home's value as well as a comparison with similar homes in the area
Home Values in the Area
Average Home Value in this Area
Purchase History
| Date | Type | Sale Price | Title Company |
|---|---|---|---|
| Warranty Deed | $318,000 | None Listed On Document |
Source: Public Records
Mortgage History
| Date | Status | Loan Amount | Loan Type |
|---|---|---|---|
| Open | $168,000 | New Conventional | |
| Previous Owner | $87,086 | New Conventional | |
| Previous Owner | $65,000 | New Conventional | |
| Previous Owner | $57,000 | New Conventional | |
| Previous Owner | $53,000 | New Conventional | |
| Previous Owner | $16,955 | New Conventional |
Source: Public Records
Property History
| Date | Event | Price | Change | Sq Ft Price |
|---|---|---|---|---|
| 05/07/2025 05/07/25 | Sold | $318,000 | -2.2% | $213 / Sq Ft |
| 03/12/2025 03/12/25 | Pending | -- | -- | -- |
| 03/12/2025 03/12/25 | For Sale | $325,000 | -- | $218 / Sq Ft |
Source: Des Moines Area Association of REALTORS®
Tax History Compared to Growth
Tax History
| Year | Tax Paid | Tax Assessment Tax Assessment Total Assessment is a certain percentage of the fair market value that is determined by local assessors to be the total taxable value of land and additions on the property. | Land | Improvement |
|---|---|---|---|---|
| 2024 | $4,646 | $297,500 | $64,100 | $233,400 |
| 2023 | $3,646 | $297,500 | $64,100 | $233,400 |
| 2022 | $3,610 | $194,200 | $55,600 | $138,600 |
| 2021 | $3,728 | $194,200 | $55,600 | $138,600 |
| 2020 | $3,618 | $189,100 | $53,400 | $135,700 |
| 2019 | $3,618 | $189,100 | $53,400 | $135,700 |
| 2018 | $3,688 | $180,400 | $53,400 | $127,000 |
| 2017 | $3,688 | $180,400 | $53,400 | $127,000 |
| 2016 | $3,480 | $171,300 | $47,000 | $124,300 |
| 2015 | $3,480 | $171,300 | $47,000 | $124,300 |
| 2014 | $3,190 | $155,500 | $47,000 | $108,500 |
Source: Public Records
Agents Affiliated with this Home
-
Marc Olson

Seller's Agent in 2025
Marc Olson
Re/max Concepts-Nevada
(515) 291-7900
507 Total Sales
Map
Source: Des Moines Area Association of REALTORS®
MLS Number: 713379
APN: 11-08-180-360
Nearby Homes
