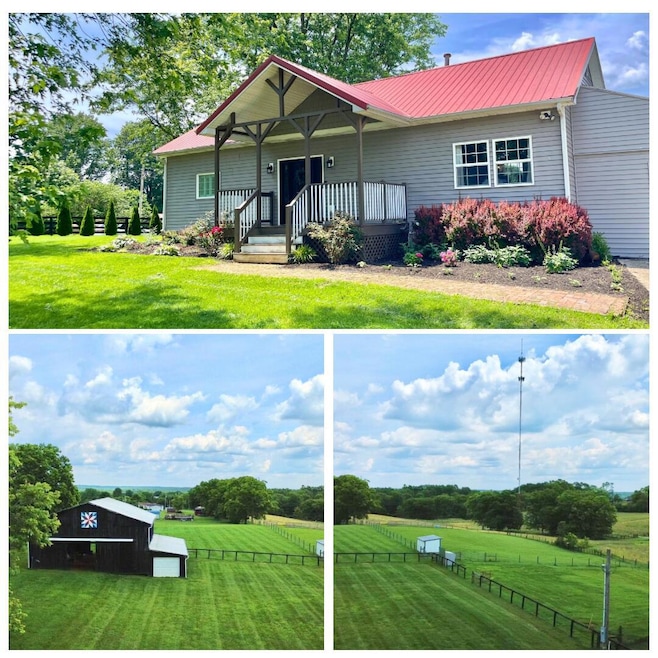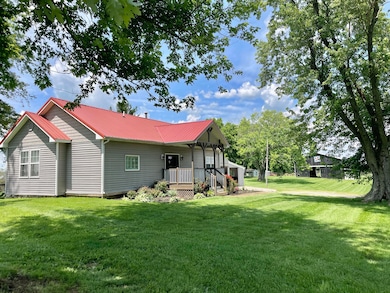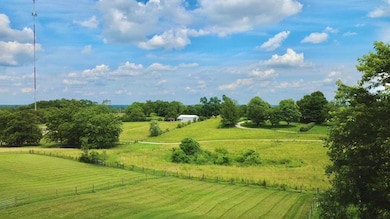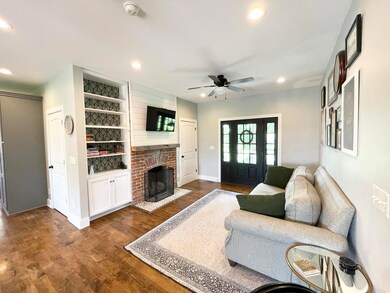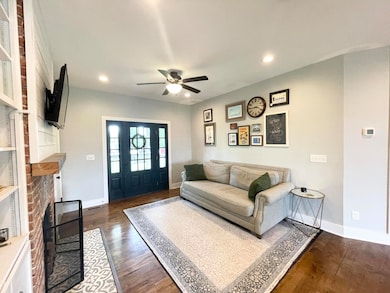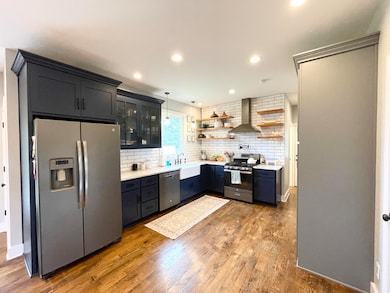
1724 Kentucky 36 Cynthiana, KY 41031
Estimated payment $2,241/month
Highlights
- Barn
- Deck
- Wood Flooring
- Views of a Farm
- Ranch Style House
- No HOA
About This Home
Completely renovated (beautiful) home on 8+ gorgeous acres, conveniently located only one mile from Cynthiana, and a brief drive to Georgetown. All new in 2017 (granite countertops, custom cabinetry, hardwood flooring, pot filler, new plumbing, HVAC, electric, drywall, insulation, etc.). The home is cozy and inviting, with the nicest upgrades you'll find anywhere. Stunning kitchen, dining area, and family room with gas fireplace and exposed brick. The primary suite boasts a walk-in closet, gas fireplace, and large ensuite bathroom with vaulted ceiling and heated tile floors. A large soaking tub and standup shower complete the beautiful space. Second bedroom is also large, with easy access to second bathroom and laundry area. A pergola covered porch with hanging bed and patio space offer an inviting outdoor space. No detail has been overlooked in this charming farmhouse! Farm features include a large barn with water and conduit (for electric installation), two paddocks, a huge barn lot, large back field (perfect space for livestock and horses), a run in shed, automatic waterer, an adorable chicken coop, and fully fenced back yard! This is an ideal small farm, must see!
Home Details
Home Type
- Single Family
Est. Annual Taxes
- $1,002
Lot Details
- 8.36 Acre Lot
- Wood Fence
- Wire Fence
Property Views
- Farm
- Rural
Home Design
- Ranch Style House
- Block Foundation
- Vinyl Siding
Interior Spaces
- Fireplace
- Family Room
- Dining Room
- Wood Flooring
- Oven or Range
- Washer Hookup
- Unfinished Basement
Bedrooms and Bathrooms
- 2 Bedrooms
- 2 Full Bathrooms
Parking
- Attached Garage
- Off-Street Parking
Outdoor Features
- Deck
- Patio
Schools
- Westside Elementary School
- Harrison Co Middle School
- Not Applicable Middle School
- Harrison Co High School
Farming
- Barn
Utilities
- Cooling Available
- Dual Heating Fuel
- Heat Pump System
- Propane
- Septic Tank
Community Details
- No Home Owners Association
- Rural Subdivision
Listing and Financial Details
- Assessor Parcel Number 088-0000-006-00-000
Map
Home Values in the Area
Average Home Value in this Area
Tax History
| Year | Tax Paid | Tax Assessment Tax Assessment Total Assessment is a certain percentage of the fair market value that is determined by local assessors to be the total taxable value of land and additions on the property. | Land | Improvement |
|---|---|---|---|---|
| 2024 | $1,002 | $95,000 | $40,000 | $55,000 |
| 2023 | $1,003 | $95,000 | $0 | $0 |
| 2022 | $996 | $95,000 | $0 | $0 |
| 2021 | $997 | $95,000 | $0 | $0 |
| 2020 | $939 | $95,000 | $0 | $0 |
| 2019 | $939 | $95,000 | $0 | $0 |
| 2018 | $928 | $95,000 | $0 | $0 |
| 2017 | $920 | $95,000 | $0 | $0 |
| 2014 | -- | $98,472 | $0 | $0 |
| 2013 | -- | $98,472 | $0 | $0 |
Property History
| Date | Event | Price | Change | Sq Ft Price |
|---|---|---|---|---|
| 07/20/2025 07/20/25 | For Sale | $389,500 | -- | $304 / Sq Ft |
Purchase History
| Date | Type | Sale Price | Title Company |
|---|---|---|---|
| Grant Deed | $95,000 | -- |
Similar Homes in Cynthiana, KY
Source: ImagineMLS (Bluegrass REALTORS®)
MLS Number: 25013357
APN: 088-0000-006-00-000
- 560 Ky Hwy 1743
- 80 Ashwood Dr
- 9999 Kentucky 356
- 7180 Ky Hwy 356
- 2365 Ky Hwy 356
- 1484 Ky Hwy 1743
- 217 Cladorbon Dr
- 1351 Ammerman Pike
- 104 1st St
- 122 2nd St
- 254 N Church St
- 137 Cs-1121
- 129 Cs-1121
- 125 Cs-1121
- 4101 U S Highway 62 Unit 8
- 4101 U S Highway 62 Unit 7
- 125 N Walnut St
- 114 Cs-1121
- 121 Cs-1119
- 28 Desha Dr
- 101 Williamsburg Terrace
- 113 Juniper Path Unit 203
- 129 Kirkstall Way
- 108 Bellatrix Ct
- 102 Hickory Grove Ct
- 228 Jared Parker Way
- 245 Jared Parker Way
- 225 Jared Parker Way
- 105 Tyler Way
- 108 Tyler Way
- 226 Jared Parker Way
- 205 Jared Parker Way
- 113 Evans Blvd
- 111 Evans Blvd
- 112 Evans Blvd
- 190 Oxford Landing Dr
- 108 Evans Blvd
- 104 Evans Blvd
- 187 Landry Ln
- 229 Jared Parker Way
