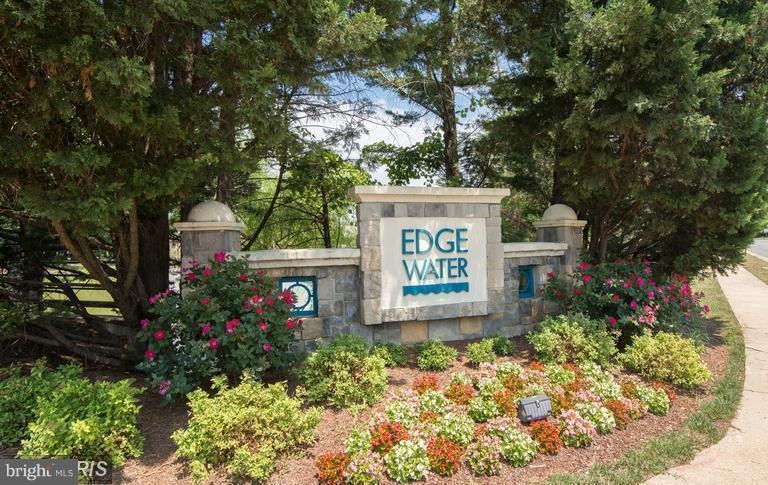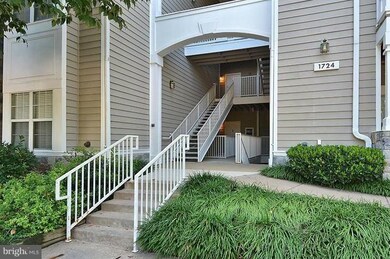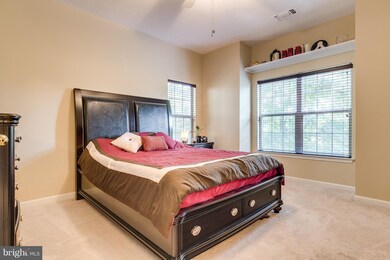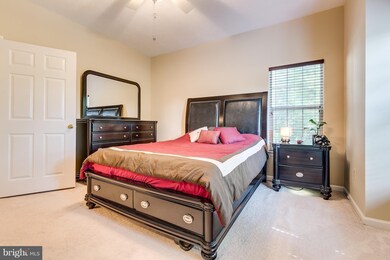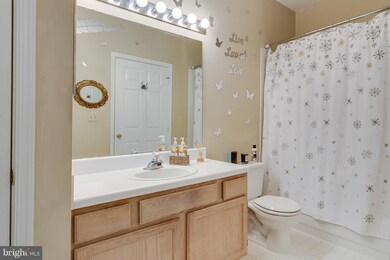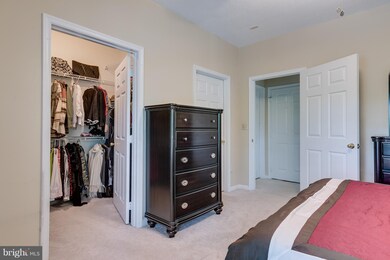
1724 Lake Shore Crest Dr Unit 13 Reston, VA 20190
Reston Town Center Neighborhood
2
Beds
1.5
Baths
966
Sq Ft
$410/mo
HOA Fee
Highlights
- Fitness Center
- Open Floorplan
- Traditional Architecture
- Langston Hughes Middle School Rated A-
- Clubhouse
- 1 Fireplace
About This Home
As of February 2019Location! Minutes away from Reston Town Center, restaurants, movie theaters & shops. Preferred corner unit, open floor plan. Large walk-in closet, spacious kitchen w/bkfst bar, Granit Countertops, SS Appliances, Gas fireplace, Laundry in unit, Wrap-around balcony with spectacular pond view. Extra Storage!
Property Details
Home Type
- Condominium
Est. Annual Taxes
- $3,730
Year Built
- Built in 1994
HOA Fees
- $410 Monthly HOA Fees
Home Design
- Traditional Architecture
- Aluminum Siding
Interior Spaces
- 966 Sq Ft Home
- Property has 1 Level
- Open Floorplan
- 1 Fireplace
- Living Room
- Dining Room
Bedrooms and Bathrooms
- 2 Main Level Bedrooms
- En-Suite Primary Bedroom
Schools
- Lake Anne Elementary School
- South Lakes High School
Utilities
- Central Heating and Cooling System
- Natural Gas Water Heater
Listing and Financial Details
- Assessor Parcel Number 17-1-21-3-13
Community Details
Overview
- Association fees include lawn maintenance, insurance, sewer, snow removal, trash, water
- Low-Rise Condominium
- Edgewater At Tow Community
- Edgewater At Town Center Subdivision
Amenities
- Clubhouse
Recreation
- Fitness Center
- Community Pool
Ownership History
Date
Name
Owned For
Owner Type
Purchase Details
Listed on
Jul 16, 2018
Closed on
Feb 6, 2019
Sold by
Pedrampour Misha
Bought by
Subrina Rana Sagar Hareshbhai and Subrina Sundil
Seller's Agent
Hourieh Zamani
Spring Hill Real Estate, LLC.
Buyer's Agent
Nikki Lagouros
Berkshire Hathaway HomeServices PenFed Realty
List Price
$306,000
Sold Price
$303,000
Premium/Discount to List
-$3,000
-0.98%
Current Estimated Value
Home Financials for this Owner
Home Financials are based on the most recent Mortgage that was taken out on this home.
Estimated Appreciation
$91,780
Avg. Annual Appreciation
4.03%
Original Mortgage
$293,910
Interest Rate
4.5%
Mortgage Type
New Conventional
Purchase Details
Closed on
May 14, 2018
Sold by
Pedrampour Misha and Pedrampour Kian
Bought by
Pedrampour Misha
Purchase Details
Listed on
May 18, 2016
Closed on
Jul 8, 2016
Sold by
Triplett Jay Wasiel and Triplett Laura J
Bought by
Predrampour Misha and Predrampour Kian
Seller's Agent
Richard Triplett
Samson Properties
Buyer's Agent
Hourieh Zamani
Spring Hill Real Estate, LLC.
List Price
$298,998
Sold Price
$292,000
Premium/Discount to List
-$6,998
-2.34%
Home Financials for this Owner
Home Financials are based on the most recent Mortgage that was taken out on this home.
Avg. Annual Appreciation
3.28%
Purchase Details
Closed on
Nov 29, 2011
Sold by
Sim Michael
Bought by
Triplett Jay W
Home Financials for this Owner
Home Financials are based on the most recent Mortgage that was taken out on this home.
Original Mortgage
$264,100
Interest Rate
4.1%
Mortgage Type
New Conventional
Purchase Details
Closed on
Aug 1, 1994
Sold by
Edgewater Lp
Bought by
Donis Jean E
Home Financials for this Owner
Home Financials are based on the most recent Mortgage that was taken out on this home.
Original Mortgage
$116,650
Interest Rate
8.25%
Similar Homes in Reston, VA
Create a Home Valuation Report for This Property
The Home Valuation Report is an in-depth analysis detailing your home's value as well as a comparison with similar homes in the area
Home Values in the Area
Average Home Value in this Area
Purchase History
| Date | Type | Sale Price | Title Company |
|---|---|---|---|
| Deed | $303,000 | Retified Title Group Inc | |
| Gift Deed | -- | Jdm Title Llc | |
| Warranty Deed | $292,000 | Atg Title Inc | |
| Warranty Deed | $278,000 | -- | |
| Deed | $120,835 | -- |
Source: Public Records
Mortgage History
| Date | Status | Loan Amount | Loan Type |
|---|---|---|---|
| Open | $285,288 | New Conventional | |
| Closed | $293,910 | New Conventional | |
| Previous Owner | $264,100 | New Conventional | |
| Previous Owner | $116,650 | No Value Available |
Source: Public Records
Property History
| Date | Event | Price | Change | Sq Ft Price |
|---|---|---|---|---|
| 02/07/2019 02/07/19 | Sold | $303,000 | -1.0% | $314 / Sq Ft |
| 01/07/2019 01/07/19 | Pending | -- | -- | -- |
| 01/01/2019 01/01/19 | For Sale | $306,000 | +1.0% | $317 / Sq Ft |
| 01/01/2019 01/01/19 | Off Market | $303,000 | -- | -- |
| 10/18/2018 10/18/18 | Price Changed | $306,000 | -1.3% | $317 / Sq Ft |
| 07/30/2018 07/30/18 | For Sale | $310,000 | 0.0% | $321 / Sq Ft |
| 07/23/2018 07/23/18 | Pending | -- | -- | -- |
| 07/16/2018 07/16/18 | For Sale | $310,000 | +6.2% | $321 / Sq Ft |
| 07/08/2016 07/08/16 | Sold | $292,000 | -2.3% | $302 / Sq Ft |
| 06/13/2016 06/13/16 | Pending | -- | -- | -- |
| 05/26/2016 05/26/16 | For Sale | $298,998 | +2.4% | $310 / Sq Ft |
| 05/22/2016 05/22/16 | Off Market | $292,000 | -- | -- |
| 05/18/2016 05/18/16 | For Sale | $304,900 | -- | $316 / Sq Ft |
Source: Bright MLS
Tax History Compared to Growth
Tax History
| Year | Tax Paid | Tax Assessment Tax Assessment Total Assessment is a certain percentage of the fair market value that is determined by local assessors to be the total taxable value of land and additions on the property. | Land | Improvement |
|---|---|---|---|---|
| 2024 | $3,938 | $321,090 | $64,000 | $257,090 |
| 2023 | $3,804 | $317,910 | $64,000 | $253,910 |
| 2022 | $3,739 | $308,650 | $62,000 | $246,650 |
| 2021 | $3,649 | $293,950 | $59,000 | $234,950 |
| 2020 | $3,572 | $285,390 | $57,000 | $228,390 |
| 2019 | $3,661 | $292,530 | $59,000 | $233,530 |
| 2018 | $3,263 | $283,730 | $57,000 | $226,730 |
| 2017 | $3,427 | $283,730 | $57,000 | $226,730 |
| 2016 | $3,460 | $287,030 | $57,000 | $230,030 |
| 2015 | $3,300 | $283,760 | $57,000 | $226,760 |
| 2014 | $3,293 | $283,760 | $57,000 | $226,760 |
Source: Public Records
Agents Affiliated with this Home
-

Seller's Agent in 2019
Hourieh Zamani
Spring Hill Real Estate, LLC.
(703) 891-4503
26 Total Sales
-

Buyer's Agent in 2019
Nikki Lagouros
BHHS PenFed (actual)
(703) 596-5065
32 in this area
555 Total Sales
-
R
Seller's Agent in 2016
Richard Triplett
Samson Properties
Map
Source: Bright MLS
MLS Number: 1002024448
APN: 0171-21030013
Nearby Homes
- 1720 Lake Shore Crest Dr Unit 34
- 1716 Lake Shore Crest Dr Unit 33
- 1711 Blue Flint Ct
- 1712 Lake Shore Crest Dr Unit 14
- 1705 Lake Shore Crest Dr Unit 25
- 1701 Lake Shore Crest Dr Unit 11
- 12009 Taliesin Place Unit 36
- 12005 Taliesin Place Unit 35
- 12013 Taliesin Place Unit 33
- 12025 New Dominion Pkwy Unit 305
- 12025 New Dominion Pkwy Unit 509
- 1830 Fountain Dr Unit 1305
- 1830 Fountain Dr Unit 1106
- 12129 Chancery Station Cir
- 11990 Market St Unit 603
- 11990 Market St Unit 907
- 11990 Market St Unit 101
- 11990 Market St Unit 701
- 11990 Market St Unit 1404
- 11990 Market St Unit 805
