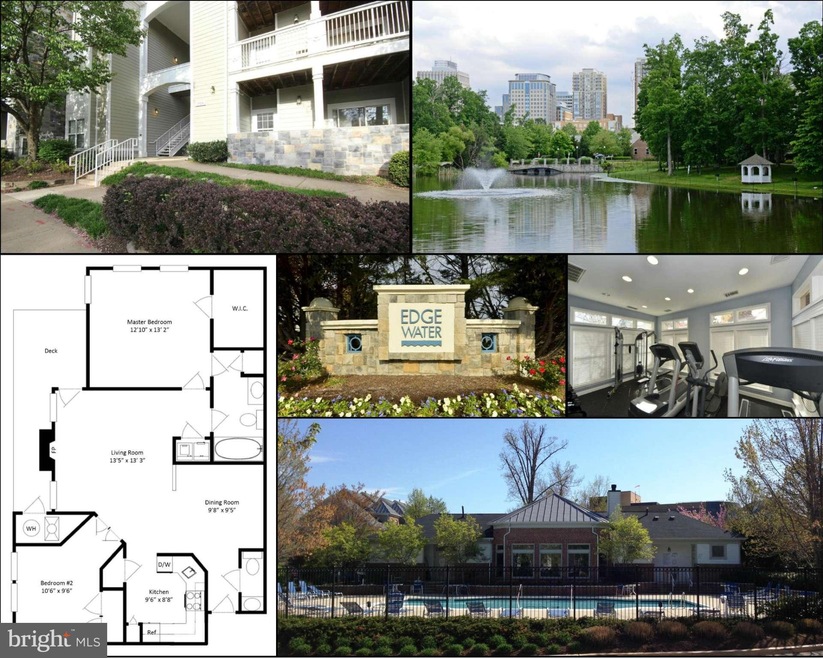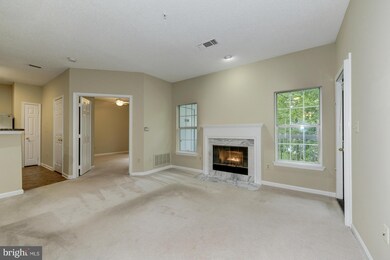
1724 Lake Shore Crest Dr Unit 13 Reston, VA 20190
Reston Town Center NeighborhoodHighlights
- Water Views
- Fitness Center
- Colonial Architecture
- Langston Hughes Middle School Rated A-
- Open Floorplan
- Community Lake
About This Home
As of February 2019LOCATION! Town Center, restaurants, movie theaters & shops close-by. Preferred corner unit w/open floor plan. Large walk-in closet, gas fireplace, spacious kitchen w/bkfst bar. Granite counters, SS appliances. Laundry in unit, EXTRA STORAGE. Huge wrap-around balcony with spectacular pond view. Unit is in great location within building - Steps to pool & clubhouse.
Last Agent to Sell the Property
Richard Triplett
Samson Properties Listed on: 05/18/2016
Property Details
Home Type
- Condominium
Est. Annual Taxes
- $3,300
Year Built
- Built in 1994
Lot Details
- 1 Common Wall
- Property is in very good condition
HOA Fees
- $380 Monthly HOA Fees
Parking
- 2 Assigned Parking Spaces
Home Design
- Colonial Architecture
- Asphalt Roof
- Concrete Perimeter Foundation
Interior Spaces
- 966 Sq Ft Home
- Property has 1 Level
- Open Floorplan
- Ceiling Fan
- Fireplace With Glass Doors
- Double Pane Windows
- Atrium Doors
- Great Room
- Dining Room
- Water Views
- Stacked Washer and Dryer
Kitchen
- Breakfast Area or Nook
- Gas Oven or Range
- Dishwasher
- Upgraded Countertops
- Disposal
- Instant Hot Water
Bedrooms and Bathrooms
- 2 Main Level Bedrooms
- En-Suite Primary Bedroom
Utilities
- Forced Air Heating and Cooling System
- Vented Exhaust Fan
- Underground Utilities
- Natural Gas Water Heater
- Fiber Optics Available
- Cable TV Available
Additional Features
- Level Entry For Accessibility
- Balcony
Listing and Financial Details
- Assessor Parcel Number 17-1-21-3-13
Community Details
Overview
- Association fees include common area maintenance, management, insurance, recreation facility, reserve funds, road maintenance, snow removal, trash, pool(s), water
- Low-Rise Condominium
- Edgewater At Town Center Community
- Edgewater At Town Center Subdivision
- The community has rules related to covenants
- Community Lake
Amenities
- Clubhouse
Recreation
- Fitness Center
- Community Pool
Pet Policy
- Pet Restriction
Ownership History
Purchase Details
Home Financials for this Owner
Home Financials are based on the most recent Mortgage that was taken out on this home.Purchase Details
Purchase Details
Home Financials for this Owner
Home Financials are based on the most recent Mortgage that was taken out on this home.Purchase Details
Home Financials for this Owner
Home Financials are based on the most recent Mortgage that was taken out on this home.Purchase Details
Home Financials for this Owner
Home Financials are based on the most recent Mortgage that was taken out on this home.Similar Homes in Reston, VA
Home Values in the Area
Average Home Value in this Area
Purchase History
| Date | Type | Sale Price | Title Company |
|---|---|---|---|
| Deed | $303,000 | Retified Title Group Inc | |
| Gift Deed | -- | Jdm Title Llc | |
| Warranty Deed | $292,000 | Atg Title Inc | |
| Warranty Deed | $278,000 | -- | |
| Deed | $120,835 | -- |
Mortgage History
| Date | Status | Loan Amount | Loan Type |
|---|---|---|---|
| Open | $285,288 | New Conventional | |
| Closed | $293,910 | New Conventional | |
| Previous Owner | $264,100 | New Conventional | |
| Previous Owner | $116,650 | No Value Available |
Property History
| Date | Event | Price | Change | Sq Ft Price |
|---|---|---|---|---|
| 02/07/2019 02/07/19 | Sold | $303,000 | -1.0% | $314 / Sq Ft |
| 01/07/2019 01/07/19 | Pending | -- | -- | -- |
| 01/01/2019 01/01/19 | For Sale | $306,000 | +1.0% | $317 / Sq Ft |
| 01/01/2019 01/01/19 | Off Market | $303,000 | -- | -- |
| 10/18/2018 10/18/18 | Price Changed | $306,000 | -1.3% | $317 / Sq Ft |
| 07/30/2018 07/30/18 | For Sale | $310,000 | 0.0% | $321 / Sq Ft |
| 07/23/2018 07/23/18 | Pending | -- | -- | -- |
| 07/16/2018 07/16/18 | For Sale | $310,000 | +6.2% | $321 / Sq Ft |
| 07/08/2016 07/08/16 | Sold | $292,000 | -2.3% | $302 / Sq Ft |
| 06/13/2016 06/13/16 | Pending | -- | -- | -- |
| 05/26/2016 05/26/16 | For Sale | $298,998 | +2.4% | $310 / Sq Ft |
| 05/22/2016 05/22/16 | Off Market | $292,000 | -- | -- |
| 05/18/2016 05/18/16 | For Sale | $304,900 | -- | $316 / Sq Ft |
Tax History Compared to Growth
Tax History
| Year | Tax Paid | Tax Assessment Tax Assessment Total Assessment is a certain percentage of the fair market value that is determined by local assessors to be the total taxable value of land and additions on the property. | Land | Improvement |
|---|---|---|---|---|
| 2024 | $3,938 | $321,090 | $64,000 | $257,090 |
| 2023 | $3,804 | $317,910 | $64,000 | $253,910 |
| 2022 | $3,739 | $308,650 | $62,000 | $246,650 |
| 2021 | $3,649 | $293,950 | $59,000 | $234,950 |
| 2020 | $3,572 | $285,390 | $57,000 | $228,390 |
| 2019 | $3,661 | $292,530 | $59,000 | $233,530 |
| 2018 | $3,263 | $283,730 | $57,000 | $226,730 |
| 2017 | $3,427 | $283,730 | $57,000 | $226,730 |
| 2016 | $3,460 | $287,030 | $57,000 | $230,030 |
| 2015 | $3,300 | $283,760 | $57,000 | $226,760 |
| 2014 | $3,293 | $283,760 | $57,000 | $226,760 |
Agents Affiliated with this Home
-

Seller's Agent in 2019
Hourieh Zamani
Spring Hill Real Estate, LLC.
(703) 891-4503
26 Total Sales
-

Buyer's Agent in 2019
Nikki Lagouros
BHHS PenFed (actual)
(703) 596-5065
32 in this area
555 Total Sales
-
R
Seller's Agent in 2016
Richard Triplett
Samson Properties
Map
Source: Bright MLS
MLS Number: 1001945349
APN: 0171-21030013
- 1720 Lake Shore Crest Dr Unit 34
- 1716 Lake Shore Crest Dr Unit 33
- 1711 Blue Flint Ct
- 1712 Lake Shore Crest Dr Unit 14
- 1705 Lake Shore Crest Dr Unit 25
- 1701 Lake Shore Crest Dr Unit 11
- 12009 Taliesin Place Unit 36
- 12005 Taliesin Place Unit 35
- 12013 Taliesin Place Unit 33
- 12025 New Dominion Pkwy Unit 305
- 12025 New Dominion Pkwy Unit 509
- 1830 Fountain Dr Unit 1305
- 1830 Fountain Dr Unit 1106
- 12129 Chancery Station Cir
- 11990 Market St Unit 603
- 11990 Market St Unit 907
- 11990 Market St Unit 101
- 11990 Market St Unit 701
- 11990 Market St Unit 1404
- 11990 Market St Unit 805






