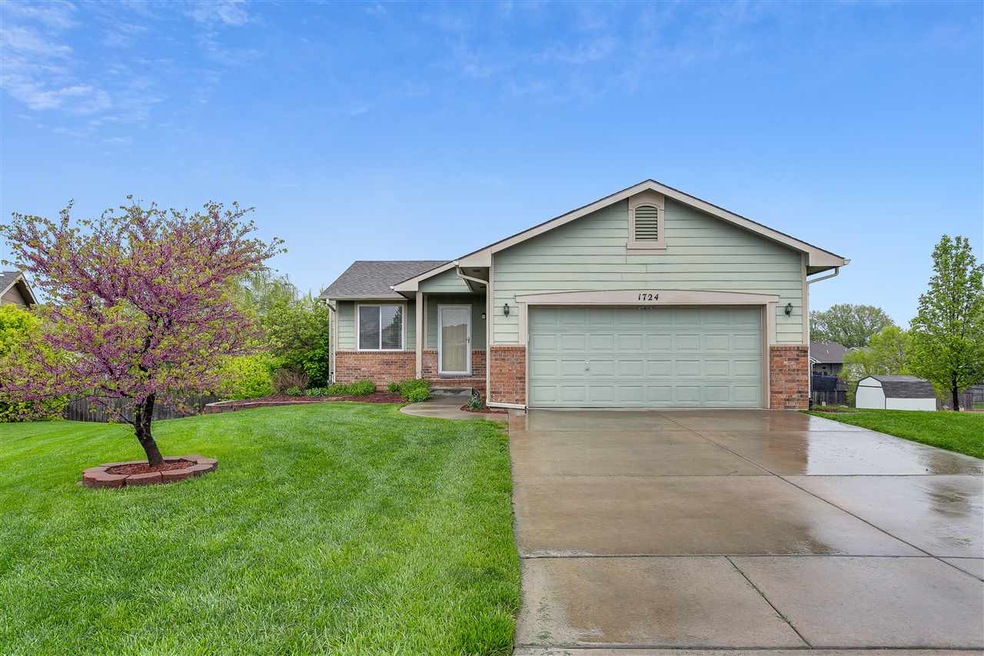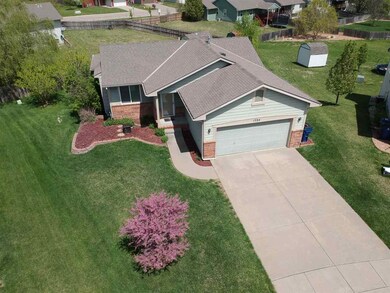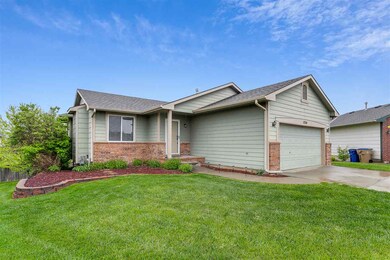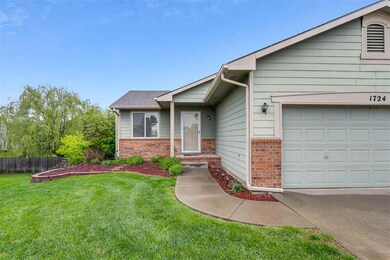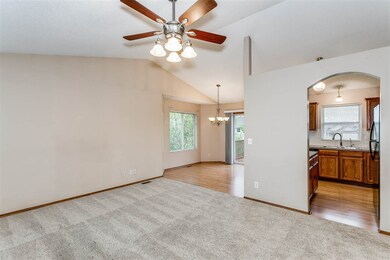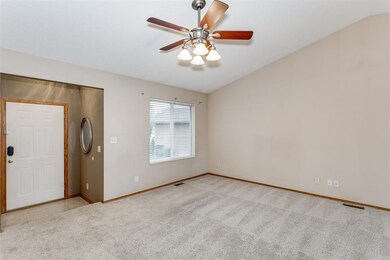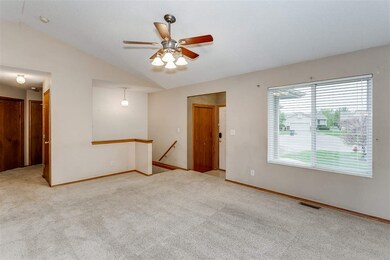
Estimated Value: $254,575 - $305,000
Highlights
- Community Lake
- Vaulted Ceiling
- Cul-De-Sac
- Deck
- Ranch Style House
- 2 Car Attached Garage
About This Home
As of May 2019Welcome to this lovely home nestled on a cul de sac in Derby. The location is close to shopping, schools, restaurants for convenience! Walk in to your new home and be greeted with loads of natural light from the windows, storm door, and a sliding glass door. The dining area features a bay window and the kitchen a eating bar. This home includes all kitchen appliances and the washer and dryer! In the basement family room you will see the coveted walk out sliding glass door to the backyard plus two more bedrooms, a bathroom, and a nice size storage area as well! The backyard offers plenty of space to entertain in with a deck and plenty of yard to run in. NO SPECIALS!
Last Agent to Sell the Property
Real Broker, LLC License #00235399 Listed on: 04/25/2019

Home Details
Home Type
- Single Family
Est. Annual Taxes
- $2,265
Year Built
- Built in 2001
Lot Details
- 0.26 Acre Lot
- Cul-De-Sac
- Sprinkler System
HOA Fees
- $17 Monthly HOA Fees
Home Design
- Ranch Style House
- Traditional Architecture
- Frame Construction
- Composition Roof
Interior Spaces
- Vaulted Ceiling
- Ceiling Fan
- Window Treatments
- Family Room
- Combination Kitchen and Dining Room
- Laminate Flooring
- Storm Doors
Kitchen
- Breakfast Bar
- Oven or Range
- Electric Cooktop
- Microwave
- Dishwasher
- Disposal
Bedrooms and Bathrooms
- 4 Bedrooms
- 2 Full Bathrooms
Laundry
- Laundry on main level
- Dryer
- Washer
- 220 Volts In Laundry
Finished Basement
- Walk-Out Basement
- Basement Fills Entire Space Under The House
- Bedroom in Basement
- Finished Basement Bathroom
- Basement Storage
Parking
- 2 Car Attached Garage
- Garage Door Opener
Outdoor Features
- Deck
- Rain Gutters
Schools
- El Paso Elementary School
- Derby North Middle School
- Derby High School
Utilities
- Humidifier
- Forced Air Heating and Cooling System
- Heating System Uses Gas
Listing and Financial Details
- Assessor Parcel Number 20173-229320340201401
Community Details
Overview
- Association fees include gen. upkeep for common ar
- $200 HOA Transfer Fee
- Amber Ridge Subdivision
- Community Lake
- Greenbelt
Recreation
- Community Playground
Ownership History
Purchase Details
Purchase Details
Home Financials for this Owner
Home Financials are based on the most recent Mortgage that was taken out on this home.Purchase Details
Home Financials for this Owner
Home Financials are based on the most recent Mortgage that was taken out on this home.Purchase Details
Home Financials for this Owner
Home Financials are based on the most recent Mortgage that was taken out on this home.Similar Homes in Derby, KS
Home Values in the Area
Average Home Value in this Area
Purchase History
| Date | Buyer | Sale Price | Title Company |
|---|---|---|---|
| Mastin Katie | -- | None Listed On Document | |
| Mastin Wayne | -- | Security 1St Title Llc | |
| Harvey Michael P | -- | None Available | |
| Dubree Russel L | -- | None Available |
Mortgage History
| Date | Status | Borrower | Loan Amount |
|---|---|---|---|
| Previous Owner | Mastin Wayne | $163,445 | |
| Previous Owner | Harvey Michael P | $131,100 | |
| Previous Owner | Harvey Michael P | $136,553 | |
| Previous Owner | Glenn Ricky | $6,000 | |
| Previous Owner | Glenn Rocky | $103,200 | |
| Previous Owner | Glenn Rocky | $12,900 | |
| Previous Owner | Dubree Russel L | $25,600 | |
| Previous Owner | Dubree Russel L | $105,400 |
Property History
| Date | Event | Price | Change | Sq Ft Price |
|---|---|---|---|---|
| 05/20/2019 05/20/19 | Sold | -- | -- | -- |
| 04/26/2019 04/26/19 | Pending | -- | -- | -- |
| 04/25/2019 04/25/19 | For Sale | $159,900 | -- | $107 / Sq Ft |
Tax History Compared to Growth
Tax History
| Year | Tax Paid | Tax Assessment Tax Assessment Total Assessment is a certain percentage of the fair market value that is determined by local assessors to be the total taxable value of land and additions on the property. | Land | Improvement |
|---|---|---|---|---|
| 2023 | $3,122 | $21,413 | $3,726 | $17,687 |
| 2022 | $3,002 | $21,413 | $3,519 | $17,894 |
| 2021 | $2,899 | $20,321 | $3,519 | $16,802 |
| 2020 | $2,676 | $18,745 | $4,048 | $14,697 |
| 2019 | $2,415 | $16,928 | $4,048 | $12,880 |
| 2018 | $2,270 | $15,974 | $3,991 | $11,983 |
| 2017 | $2,064 | $0 | $0 | $0 |
| 2016 | $2,043 | $0 | $0 | $0 |
| 2015 | $2,020 | $0 | $0 | $0 |
| 2014 | $3,519 | $0 | $0 | $0 |
Agents Affiliated with this Home
-
Elizabeth Stanton

Seller's Agent in 2019
Elizabeth Stanton
Real Broker, LLC
(316) 734-8971
32 in this area
76 Total Sales
-
Dan Madrigal

Buyer's Agent in 2019
Dan Madrigal
Berkshire Hathaway PenFed Realty
(316) 990-0184
60 in this area
392 Total Sales
Map
Source: South Central Kansas MLS
MLS Number: 565681
APN: 229320340201401
- 1418 N Rock Rd
- 1400 N Rock Rd
- 1349 N Hamilton Dr
- 1916 N Newberry Place
- 1400 N Hamilton Dr
- 1300 N Rock Rd
- 1360 N Hamilton Dr
- 2124 N Woodard St
- LOT 2 Block B
- 2200 N Woodard St
- 1420 N Briarwood Place
- 2617 E Old Spring Ct
- 2570 Spring Meadows Ct
- 1248 N Sunset Dr
- 2576 Spring Meadows Ct
- 2558 Spring Meadows Ct
- 2546 Spring Meadows Ct
- 2552 Spring Meadows Ct
- 2604 New Spring Ct
- 0 E Timber Lane St
- 1724 N Amber Ridge Place
- 1730 N Amber Ridge Place
- 1716 N Amber Ridge Place
- 1716 N Amber Ridge St
- 1736 N Amber Ridge Place
- 2107 E Bryant St
- 2113 E Bryant St
- 1712 N Amber Ridge Place
- 2101 E Bryant St
- 2119 E Bryant St
- 1708 N Amber Ridge Place
- 1704 N Amber Ridge Place
- 1700 N Amber Ridge Place
- 2125 E Bryant St
- 1719 N Amber Ridge St
- 1713 N Amber Ridge St
- 1801 N Amber Ridge St
- 2131 E Bryant St
- 1616 N Amber Ridge Ct
- 1807 N Amber Ridge St
