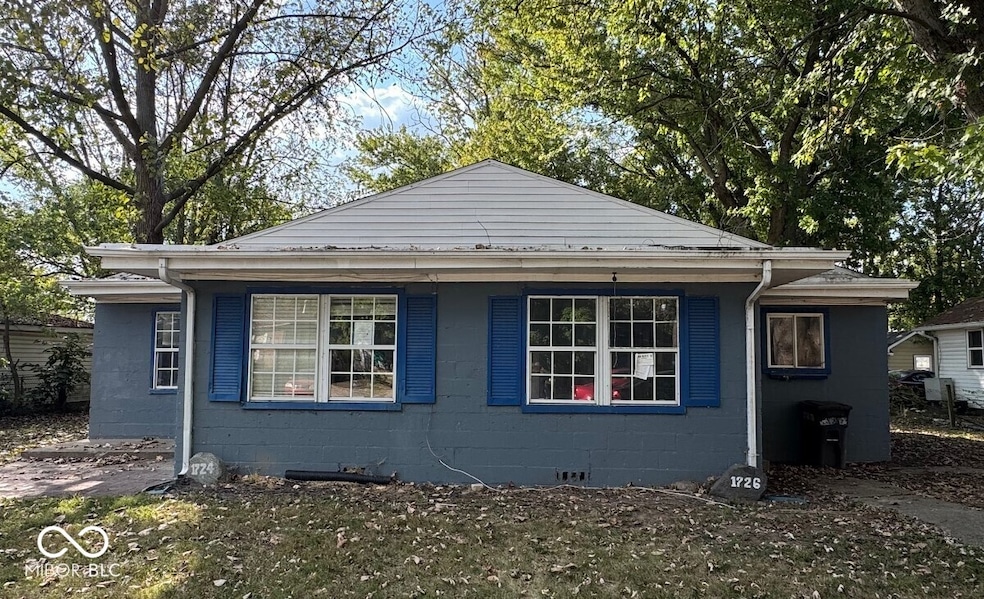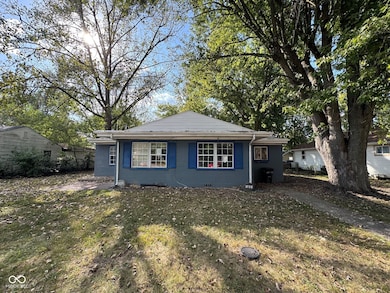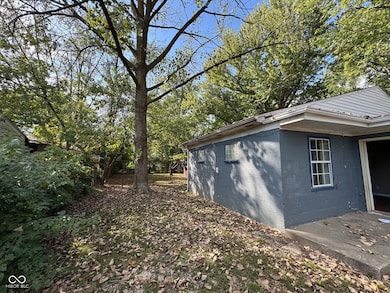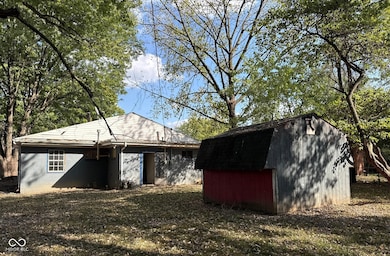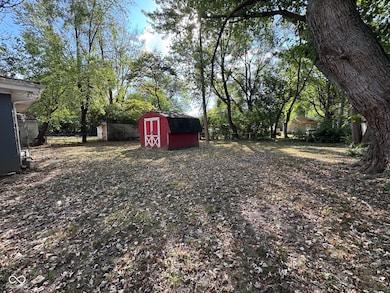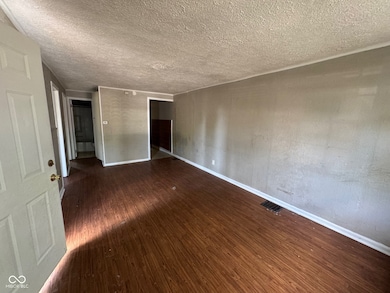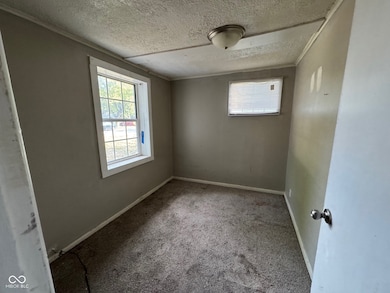PENDING
$10K PRICE DROP
1724 N Somerset Ave Indianapolis, IN 46222
Eagledale NeighborhoodEstimated payment $689/month
Total Views
4,956
4
Beds
2
Baths
--
Sq Ft
--
Price per Sq Ft
Highlights
- Mature Trees
- 1-Story Property
- Forced Air Heating System
- Shed
About This Home
Great investment opportunity! This all-brick duplex features 2 bedrooms and 1 bath on each side, offering strong rental potential. Located just east of the iconic Indianapolis Motor Speedway, this property is just waiting for your finishing touches. The property also features mature trees, a nice backyard, and a layout that appeals to both tenants and owner occupants. What are you waiting for? Come and see it today!
Property Details
Home Type
- Multi-Family
Est. Annual Taxes
- $1,942
Year Built
- Built in 1950
Lot Details
- 10,542 Sq Ft Lot
- Mature Trees
Home Design
- Duplex
- Brick Foundation
Bedrooms and Bathrooms
- 4 Bedrooms
- 2 Bathrooms
Outdoor Features
- Shed
- Storage Shed
Schools
- Ernie Pyle School 90 Elementary School
- H L Harshman Middle School
Additional Features
- 1-Story Property
- Forced Air Heating System
Community Details
- Rainbow Ridge Subdivision
Listing and Financial Details
- Tax Lot 667 668
- Assessor Parcel Number 490632115767000901
Map
Create a Home Valuation Report for This Property
The Home Valuation Report is an in-depth analysis detailing your home's value as well as a comparison with similar homes in the area
Home Values in the Area
Average Home Value in this Area
Property History
| Date | Event | Price | List to Sale | Price per Sq Ft |
|---|---|---|---|---|
| 10/31/2025 10/31/25 | Pending | -- | -- | -- |
| 10/14/2025 10/14/25 | Price Changed | $99,900 | -9.1% | -- |
| 10/01/2025 10/01/25 | For Sale | $109,900 | -- | -- |
Source: MIBOR Broker Listing Cooperative®
Source: MIBOR Broker Listing Cooperative®
MLS Number: 22065551
Nearby Homes
- 1728 N Somerset Ave
- 1857 N Luett Ave
- 1954 N Exeter Ave
- 1627 N Berwick Ave
- 2040 N Exeter Ave
- 1938 N Alton Ave
- 1715 N Alton Ave
- 1407 N Luett Ave
- 1116 N Berwick Ave
- 2228 N Moreland Ave
- 1062 N Berwick Ave
- 1110 N Tibbs Ave
- 1209 N Centennial St
- 1205 N Centennial St
- 1047 N Berwick Ave
- 2214 N Goodlet Ave
- 2221 Groff Ave
- 2262 N Centennial St
- 2032 Medford Ave
- 1032 Groff Ave
