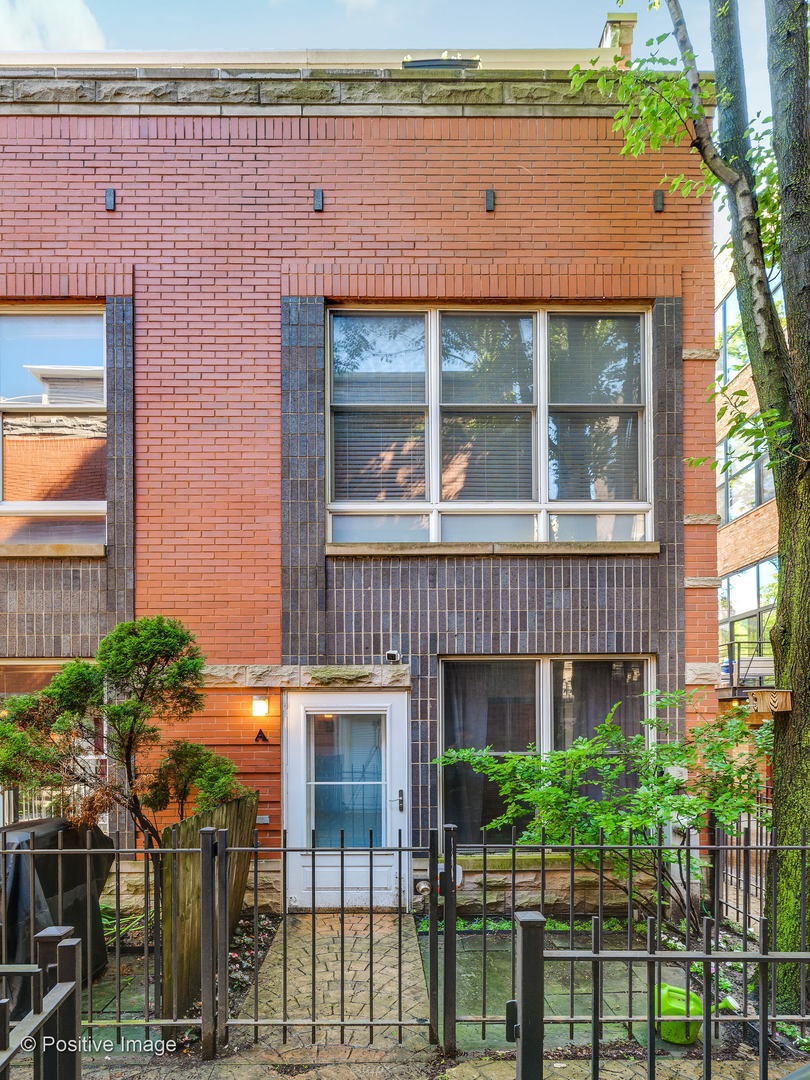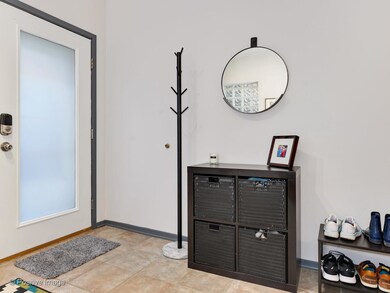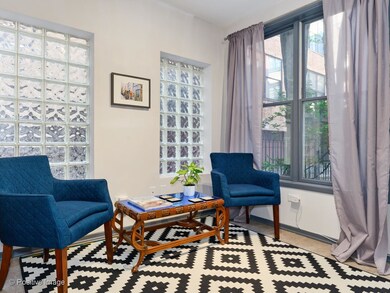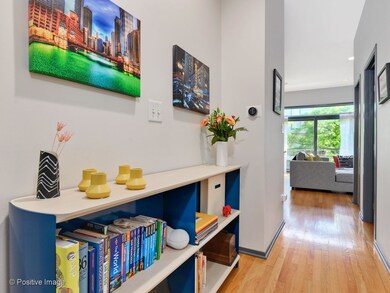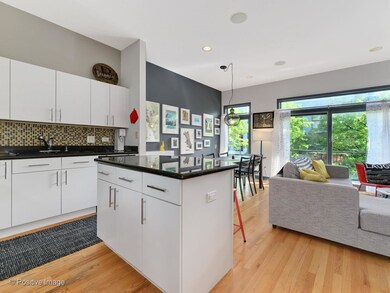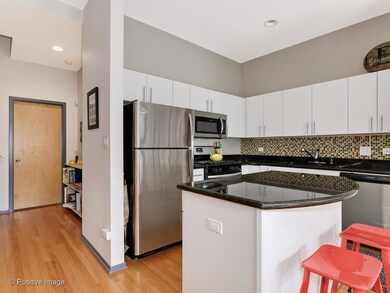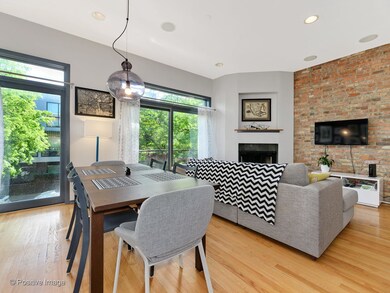
1724 N Winnebago Ave Unit A Chicago, IL 60647
Wicker Park NeighborhoodEstimated Value: $561,000 - $670,000
Highlights
- Wood Flooring
- Loft
- Walk-In Pantry
- Whirlpool Bathtub
- End Unit
- 1-minute walk to Park No. 529
About This Home
As of September 2019Gorgeous, light-filled end unit in the heart of Bucktown! This contemporary 2-bed, 2-bath town home is one of the largest floor plans in the complex. Enjoy the private courtyard entry with outdoor space and 3 levels of expertly designed space. The 2nd level boasts hardwood floors that flow throughout, expansive windows, Juliette balcony, guest bedroom and an open floor plan perfect for entertaining. Create chef inspired meals in the kitchen with white cabinetry, granite countertops, and brand new stainless steel appliances. Relax and unwind in the main living area with exposed brick and a wood burning fireplace. The 3rd level welcomes you to the spacious master suite complete with large walk-in closet, reading area, separate office/den space, walk out balcony and recently remodeled ensuite bath with dual vanity, hansgrohe fixtures, quartz countertop and subway tile bath surround. Attached one car garage. Great location! Close to Blue line, Milwaukee stop, restaurants, coffee & 606
Last Agent to Sell the Property
Dream Town Real Estate License #475157300 Listed on: 06/11/2019

Townhouse Details
Home Type
- Townhome
Est. Annual Taxes
- $8,375
Year Built
- 1995
Lot Details
- End Unit
- Southern Exposure
- East or West Exposure
HOA Fees
- $60 per month
Parking
- Attached Garage
- Garage Transmitter
- Garage Door Opener
- Driveway
- Parking Included in Price
- Garage Is Owned
Home Design
- Brick Exterior Construction
- Slab Foundation
- Rubber Roof
Interior Spaces
- Wood Burning Fireplace
- Fireplace With Gas Starter
- Entrance Foyer
- Loft
- Wood Flooring
Kitchen
- Breakfast Bar
- Walk-In Pantry
- Oven or Range
- Microwave
- Dishwasher
- Stainless Steel Appliances
- Kitchen Island
- Disposal
Bedrooms and Bathrooms
- Walk-In Closet
- Primary Bathroom is a Full Bathroom
- Dual Sinks
- Whirlpool Bathtub
Laundry
- Laundry on upper level
- Dryer
- Washer
Home Security
Outdoor Features
- Balcony
- Patio
Utilities
- Forced Air Heating and Cooling System
- Heating System Uses Gas
- Lake Michigan Water
Listing and Financial Details
- Homeowner Tax Exemptions
Community Details
Pet Policy
- Pets Allowed
Security
- Storm Screens
Ownership History
Purchase Details
Home Financials for this Owner
Home Financials are based on the most recent Mortgage that was taken out on this home.Purchase Details
Home Financials for this Owner
Home Financials are based on the most recent Mortgage that was taken out on this home.Purchase Details
Home Financials for this Owner
Home Financials are based on the most recent Mortgage that was taken out on this home.Purchase Details
Home Financials for this Owner
Home Financials are based on the most recent Mortgage that was taken out on this home.Similar Homes in Chicago, IL
Home Values in the Area
Average Home Value in this Area
Purchase History
| Date | Buyer | Sale Price | Title Company |
|---|---|---|---|
| Hailey Michelle | $475,000 | Fidelity National Title Ins | |
| Beaumont Matthew | $414,000 | Chicago Title | |
| Smoler Robert J | -- | Ravenswood Title Company Llc | |
| Smoler Robert J | $255,500 | -- |
Mortgage History
| Date | Status | Borrower | Loan Amount |
|---|---|---|---|
| Open | Hailey Michelle | $373,500 | |
| Closed | Hailey Michelle | $380,000 | |
| Previous Owner | Beaumont Matthew | $351,900 | |
| Previous Owner | Smoler Robert J | $267,000 | |
| Previous Owner | Smoler Robert | $50,000 | |
| Previous Owner | Smoler Robert J | $244,000 | |
| Previous Owner | Smoler Robert J | $240,200 | |
| Previous Owner | Smoler Robert J | $25,000 | |
| Previous Owner | Smoler Robert J | $239,900 | |
| Previous Owner | Smoler Robert J | $242,500 |
Property History
| Date | Event | Price | Change | Sq Ft Price |
|---|---|---|---|---|
| 09/06/2019 09/06/19 | Sold | $475,000 | 0.0% | $317 / Sq Ft |
| 06/17/2019 06/17/19 | Pending | -- | -- | -- |
| 06/11/2019 06/11/19 | For Sale | $475,000 | +14.7% | $317 / Sq Ft |
| 05/23/2016 05/23/16 | Sold | $414,000 | -2.6% | $276 / Sq Ft |
| 03/17/2016 03/17/16 | Pending | -- | -- | -- |
| 02/29/2016 02/29/16 | For Sale | $424,900 | -- | $284 / Sq Ft |
Tax History Compared to Growth
Tax History
| Year | Tax Paid | Tax Assessment Tax Assessment Total Assessment is a certain percentage of the fair market value that is determined by local assessors to be the total taxable value of land and additions on the property. | Land | Improvement |
|---|---|---|---|---|
| 2024 | $8,375 | $52,000 | $6,368 | $45,632 |
| 2023 | $8,375 | $44,000 | $5,120 | $38,880 |
| 2022 | $8,375 | $44,000 | $5,120 | $38,880 |
| 2021 | $8,205 | $44,000 | $5,120 | $38,880 |
| 2020 | $8,242 | $39,965 | $2,912 | $37,053 |
| 2019 | $8,068 | $43,441 | $2,912 | $40,529 |
| 2018 | $8,581 | $43,441 | $2,912 | $40,529 |
| 2017 | $7,382 | $34,290 | $2,560 | $31,730 |
| 2016 | $6,368 | $34,290 | $2,560 | $31,730 |
| 2015 | $5,803 | $34,290 | $2,560 | $31,730 |
| 2014 | $6,388 | $36,999 | $2,240 | $34,759 |
| 2013 | $6,251 | $36,999 | $2,240 | $34,759 |
Agents Affiliated with this Home
-
Karen Schwartz

Seller's Agent in 2019
Karen Schwartz
Dream Town Real Estate
(630) 561-9805
9 in this area
318 Total Sales
-
Ryan Blake

Seller Co-Listing Agent in 2019
Ryan Blake
Nara Advisors, Inc
(773) 458-5428
5 in this area
48 Total Sales
-
Jen Vest

Buyer's Agent in 2019
Jen Vest
Compass
(773) 355-0596
58 Total Sales
-

Seller's Agent in 2016
Evan Kane
Realty Scientists Inc.
-
Alex Haried

Buyer's Agent in 2016
Alex Haried
Compass
(630) 308-0795
4 in this area
98 Total Sales
Map
Source: Midwest Real Estate Data (MRED)
MLS Number: MRD10412051
APN: 14-31-319-054-0000
- 2251 W Saint Paul Ave Unit 2D
- 2251 W Saint Paul Ave Unit 3G
- 2241 W Wabansia Ave Unit 401
- 2310 W Saint Paul Ave Unit PB-4A
- 2259 W Wabansia Ave Unit 309
- 2300 W Bloomingdale Ave Unit P-3
- 2300 W Bloomingdale Ave Unit P-4
- 2201 W Wabansia Ave Unit 11
- 2333 W Saint Paul Ave Unit 126
- 1804 N Leavitt St
- 1825 N Winnebago Ave Unit 404
- 1654 N Oakley Ave
- 1646 N Leavitt St
- 2147 W Churchill St Unit 202
- 1854 N Wilmot Ave
- 1858 N Wilmot Ave
- 1751 N Western Ave Unit 206
- 1751 N Western Ave Unit P1
- 1615 N Oakley Ave Unit 2S
- 1720 N Western Ave
- 1724 N Winnebago Ave Unit K
- 1724 N Winnebago Ave
- 1724 N Winnebago Ave
- 1724 N Winnebago Ave Unit E
- 1724 N Winnebago Ave Unit C
- 1724 N Winnebago Ave Unit N
- 1724 N Winnebago Ave Unit B
- 1724 N Winnebago Ave
- 1724 N Winnebago Ave Unit M
- 1724 N Winnebago Ave
- 1724 N Winnebago Ave
- 1724 N Winnebago Ave
- 1724 N Winnebago Ave
- 1724 N Winnebago Ave
- 1724 N Winnebago Ave
- 1724 N Winnebago Ave Unit L
- 1724 N Winnebago Ave Unit A
- 1724 N Winnebago Ave Unit D
- 1724 N Winnebago Ave Unit J
- 1724 N Winnebago Ave Unit G
