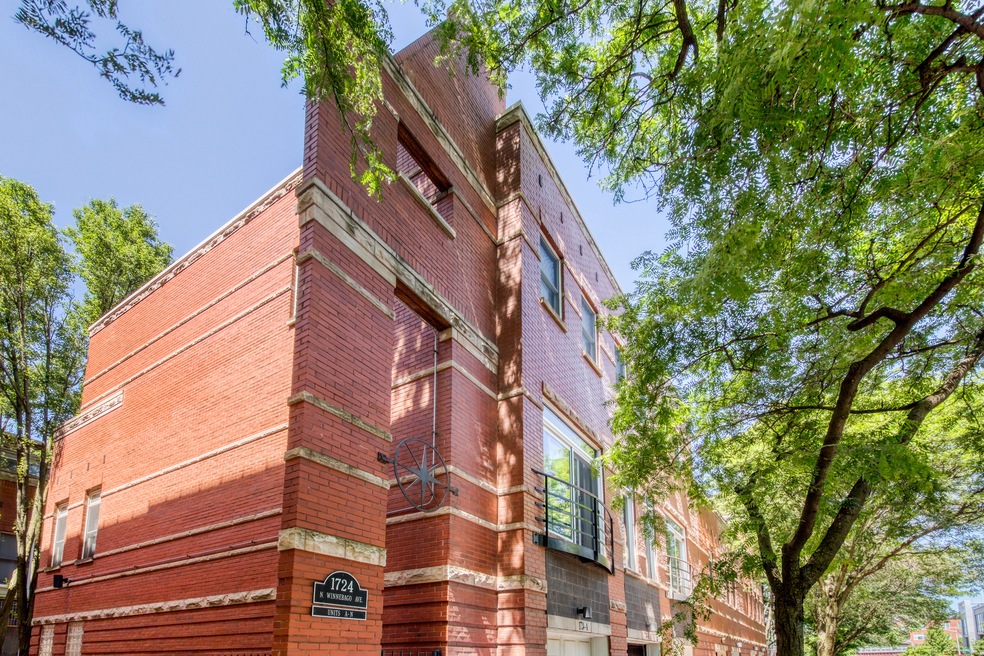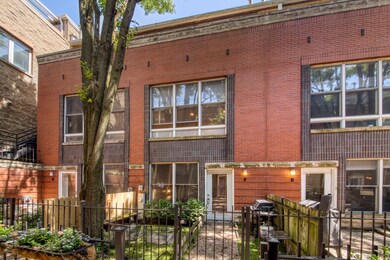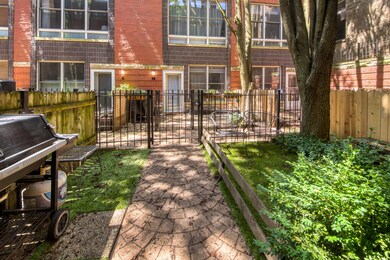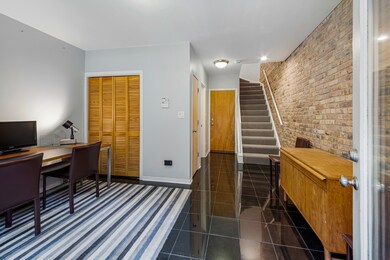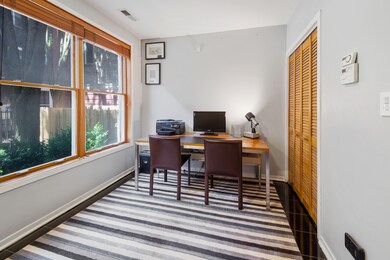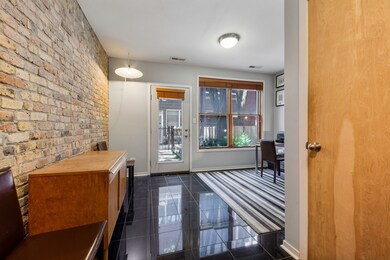
1724 N Winnebago Ave Unit F Chicago, IL 60647
Wicker Park NeighborhoodEstimated Value: $507,000 - $536,000
Highlights
- Rooftop Deck
- Wood Flooring
- Granite Countertops
- Open Floorplan
- Whirlpool Bathtub
- 1-minute walk to Park No. 529
About This Home
As of July 2024Beautiful, well-maintained townhouse on a quiet, intimate courtyard, just around the corner from the Bloomingdale Trail! Super flexible space with two bedrooms and a den or office. Tile floors on the first level, hardwood on the main level, and brand new new grey carpet in the primary suite. Exposed brick in den and main living area. Den on the lower level has a full bath. Main-level kitchen has granite counters and island. Woodburning fireplace with gas starter in the living/dining room. Huge third floor primary bedroom with lots of closet space and elegant suite bath featuring heated floors, a double sink and whirlpool/shower combo. East facing roof deck is perfect for relaxing with a glass of wine on summer evenings. Close to Damen Avenue, Division Street, Blue Line Western & Damen stops!
Last Agent to Sell the Property
EXIT Strategy Realty License #471008947 Listed on: 06/11/2024

Townhouse Details
Home Type
- Townhome
Est. Annual Taxes
- $7,549
Year Built
- Built in 1998
Lot Details
- Lot Dimensions are 17 x 52
HOA Fees
- $60 Monthly HOA Fees
Parking
- 1 Car Attached Garage
- Garage Door Opener
- Parking Included in Price
Home Design
- Brick Exterior Construction
- Rubber Roof
Interior Spaces
- 3-Story Property
- Open Floorplan
- Ceiling Fan
- Wood Burning Fireplace
- Fireplace With Gas Starter
- Blinds
- Living Room with Fireplace
- Den
- Home Security System
- Granite Countertops
Flooring
- Wood
- Partially Carpeted
Bedrooms and Bathrooms
- 2 Bedrooms
- 2 Potential Bedrooms
- 2 Full Bathrooms
- Dual Sinks
- Whirlpool Bathtub
Laundry
- Laundry closet
- Washer and Dryer Hookup
Outdoor Features
- Rooftop Deck
- Patio
Schools
- Pulaski International Elementary School
- Clemente Community Academy Senio High School
Utilities
- Central Air
- Heating System Uses Natural Gas
- Lake Michigan Water
- Gas Water Heater
Listing and Financial Details
- Homeowner Tax Exemptions
Community Details
Overview
- Association fees include insurance, lawn care
- 14 Units
- Ryan Brown Association, Phone Number (773) 319-4369
- Property managed by Self-managed
Pet Policy
- Dogs and Cats Allowed
Security
- Storm Screens
- Carbon Monoxide Detectors
Ownership History
Purchase Details
Home Financials for this Owner
Home Financials are based on the most recent Mortgage that was taken out on this home.Purchase Details
Home Financials for this Owner
Home Financials are based on the most recent Mortgage that was taken out on this home.Purchase Details
Home Financials for this Owner
Home Financials are based on the most recent Mortgage that was taken out on this home.Purchase Details
Purchase Details
Home Financials for this Owner
Home Financials are based on the most recent Mortgage that was taken out on this home.Similar Homes in Chicago, IL
Home Values in the Area
Average Home Value in this Area
Purchase History
| Date | Buyer | Sale Price | Title Company |
|---|---|---|---|
| Baumer Kelley G | $512,500 | Chicago Title | |
| Feaser Paul R | -- | Title Source Inc | |
| Feaser Paul R | -- | -- | |
| Feaser Paul R | $291,000 | -- | |
| Golden Michael | -- | -- | |
| Golden Michael | $219,000 | Chicago Title Insurance Co |
Mortgage History
| Date | Status | Borrower | Loan Amount |
|---|---|---|---|
| Open | Baumer Kelley G | $497,125 | |
| Previous Owner | Feaser Paul R | $283,000 | |
| Previous Owner | Feaser Paul R | $205,968 | |
| Previous Owner | Feaser Paul R | $216,000 | |
| Previous Owner | Feaser Paul R | $216,000 | |
| Previous Owner | Feaser Paul R | $232,800 | |
| Previous Owner | Golden Michael | $180,000 | |
| Previous Owner | Golden Michael | $176,000 |
Property History
| Date | Event | Price | Change | Sq Ft Price |
|---|---|---|---|---|
| 07/12/2024 07/12/24 | Sold | $512,500 | +2.5% | -- |
| 06/18/2024 06/18/24 | Pending | -- | -- | -- |
| 06/11/2024 06/11/24 | For Sale | $500,000 | -- | -- |
Tax History Compared to Growth
Tax History
| Year | Tax Paid | Tax Assessment Tax Assessment Total Assessment is a certain percentage of the fair market value that is determined by local assessors to be the total taxable value of land and additions on the property. | Land | Improvement |
|---|---|---|---|---|
| 2024 | $7,549 | $46,000 | $7,094 | $38,906 |
| 2023 | $7,549 | $40,000 | $5,704 | $34,296 |
| 2022 | $7,549 | $40,000 | $5,704 | $34,296 |
| 2021 | $7,398 | $40,000 | $5,704 | $34,296 |
| 2020 | $6,880 | $33,875 | $3,244 | $30,631 |
| 2019 | $6,733 | $36,821 | $3,244 | $33,577 |
| 2018 | $6,595 | $36,821 | $3,244 | $33,577 |
| 2017 | $6,129 | $31,847 | $2,852 | $28,995 |
| 2016 | $5,878 | $31,847 | $2,852 | $28,995 |
| 2015 | $5,355 | $31,847 | $2,852 | $28,995 |
| 2014 | $4,963 | $29,318 | $2,495 | $26,823 |
| 2013 | $4,854 | $29,318 | $2,495 | $26,823 |
Agents Affiliated with this Home
-
Lyle Harlow

Seller's Agent in 2024
Lyle Harlow
EXIT Strategy Realty
(773) 354-8309
1 in this area
28 Total Sales
-
Camille Canales

Buyer's Agent in 2024
Camille Canales
Compass
(512) 417-1708
21 in this area
339 Total Sales
Map
Source: Midwest Real Estate Data (MRED)
MLS Number: 12079419
APN: 14-31-319-059-0000
- 2251 W Saint Paul Ave Unit 2D
- 2251 W Saint Paul Ave Unit 3G
- 2201 W Wabansia Ave Unit 11
- 2259 W Wabansia Ave Unit 309
- 1646 N Leavitt St
- 2310 W Saint Paul Ave Unit PB-4A
- 1804 N Leavitt St
- 1654 N Oakley Ave
- 2300 W Bloomingdale Ave Unit P-3
- 2300 W Bloomingdale Ave Unit P-4
- 2333 W Saint Paul Ave Unit 126
- 2147 W Churchill St Unit 202
- 1825 N Winnebago Ave Unit 404
- 1615 N Oakley Ave Unit 2S
- 1854 N Wilmot Ave
- 1858 N Wilmot Ave
- 2150 W North Ave Unit 4
- 1751 N Western Ave Unit 206
- 1751 N Western Ave Unit P1
- 2130 W North Ave Unit 208
- 1724 N Winnebago Ave Unit K
- 1724 N Winnebago Ave
- 1724 N Winnebago Ave
- 1724 N Winnebago Ave Unit E
- 1724 N Winnebago Ave Unit C
- 1724 N Winnebago Ave Unit N
- 1724 N Winnebago Ave Unit B
- 1724 N Winnebago Ave
- 1724 N Winnebago Ave Unit M
- 1724 N Winnebago Ave
- 1724 N Winnebago Ave
- 1724 N Winnebago Ave
- 1724 N Winnebago Ave
- 1724 N Winnebago Ave
- 1724 N Winnebago Ave
- 1724 N Winnebago Ave Unit L
- 1724 N Winnebago Ave Unit A
- 1724 N Winnebago Ave Unit D
- 1724 N Winnebago Ave Unit J
- 1724 N Winnebago Ave Unit G
