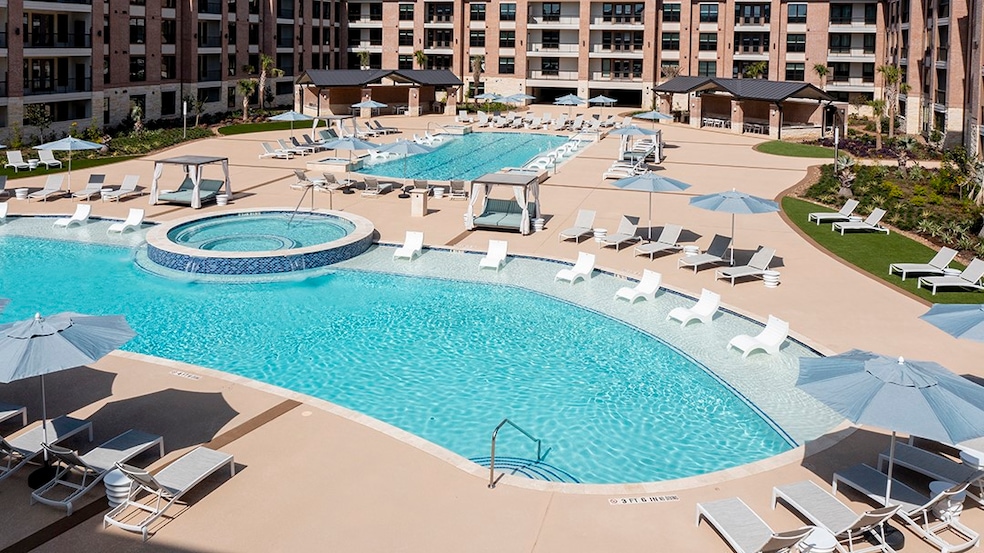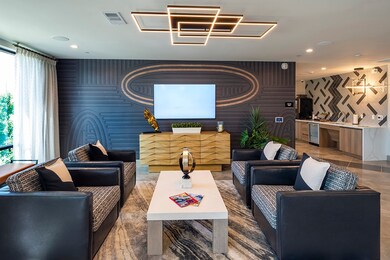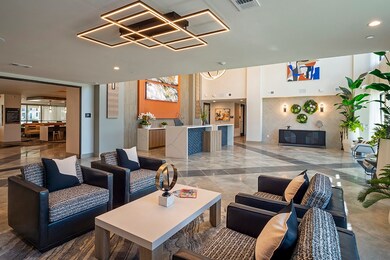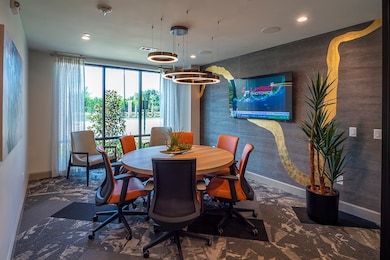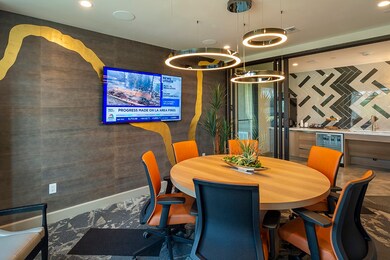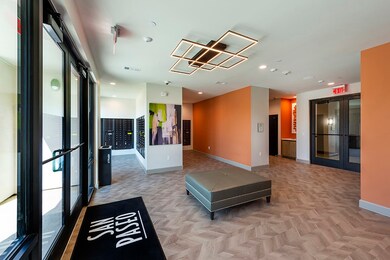Highlights
- New Construction
- 12.61 Acre Lot
- Loft
- Diane Winborn Elementary School Rated A-
- Contemporary Architecture
- Granite Countertops
About This Home
Welcome to San Paseo, the ultimate destination for luxurious living in Katy. We offer a variety of floor plans designed to meet your unique needs. Our community is in the bustling Katy Asian Town where you can indulge in the vibrant foodie scene, enjoy the nightlife, and catch a movie at the nearby Cinemark theater.
San Paseo is conveniently located near HMart, the U of H Katy Campus, and Typhoon Texas, making it easy to access everything you need. Our community boasts fantastic amenities such as a paw spa for your furry friends, a cold storage locker for grocery delivery, a CrossFit-inspired athletic club, and spacious kitchens.
Property Details
Home Type
- Multi-Family
Year Built
- Built in 2025 | New Construction
Parking
- 2 Car Attached Garage
- Detached Carport Space
- Garage Door Opener
Home Design
- Contemporary Architecture
Interior Spaces
- 2,387 Sq Ft Home
- 2-Story Property
- Ceiling Fan
- Family Room Off Kitchen
- Combination Dining and Living Room
- Loft
- Security Gate
Kitchen
- Electric Oven
- Electric Cooktop
- <<microwave>>
- Dishwasher
- Kitchen Island
- Granite Countertops
- Disposal
Bedrooms and Bathrooms
- 3 Bedrooms
- En-Suite Primary Bedroom
- Double Vanity
- Soaking Tub
- Separate Shower
Laundry
- Dryer
- Washer
Schools
- Winborn Elementary School
- Morton Ranch Junior High School
- Morton Ranch High School
Additional Features
- 12.61 Acre Lot
- Central Heating and Cooling System
Listing and Financial Details
- Property Available on 11/18/24
- 12 Month Lease Term
Community Details
Overview
- Southhampton Management Association
- San Paseo Subdivision
Recreation
- Community Pool
Pet Policy
- Call for details about the types of pets allowed
- Pet Deposit Required
Security
- Card or Code Access
Map
Source: Houston Association of REALTORS®
MLS Number: 98886415
- 23819 Silversmith Ln
- 23919 Griffin House Ln
- 23843 Tayloe House Ln
- 23930 Griffin House Ln
- 22710 Royal Arms Ct
- 1902 Pepperrell Place Ct
- 23703 Shaw Perry Ln
- 1902 Kings Arms Way
- 22611 Bucktrout Ln
- 20651 Franz Rd
- 1207 Grand Blvd W Unit 1I
- 1207 Grand Blvd W Unit 1B
- 24134 Griffin House Ln
- 2219 Anthony Hay Ln
- 1511 Calveryman Ln
- 22706 Braken Carter Ln
- 24210 Schivener House Ln
- 22718 Carter Moir Ln
- 22611 Braken Carter Ln
- 24211 Yelverton Glen Dr
- 1724 Partnership Way Unit 1352
- 1724 Partnership Way Unit 3102
- 1724 Partnership Way Unit 2102
- 1724 Partnership Way Unit 1362
- 1724 Partnership Way Unit 1361
- 1724 Partnership Way Unit 1263
- 1724 Partnership Way
- 1616 Partnership Way
- 1502 Partnership Way
- 2020 Grandway Dr Unit 4205
- 2020 Grandway Dr Unit 11312
- 2020 Grandway Dr Unit 3301
- 2020 Grandway Dr Unit 9310
- 2020 Grandway Dr Unit 4106
- 2020 Grandway Dr Unit 7105
- 2020 Grandway Dr Unit 5105
- 2020 Grandway Dr Unit 6105
- 2020 Grandway Dr Unit 9208
- 2020 Grandway Dr Unit 9308
- 23831 Tayloe House Ln
