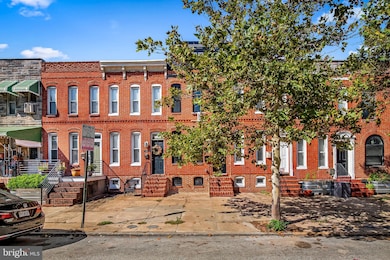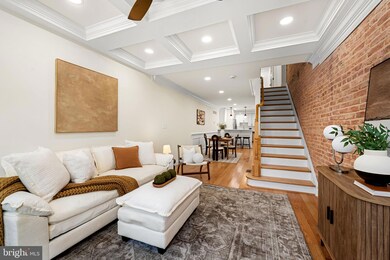1724 S Hanover St Baltimore, MD 21230
Riverside Neighborhood
4
Beds
4.5
Baths
2,302
Sq Ft
871
Sq Ft Lot
Highlights
- Rooftop Deck
- Open Floorplan
- Wood Flooring
- Panoramic View
- Transitional Architecture
- Bonus Room
About This Home
A minimum credit score of 650 and an annual income requirement of $125,000 are required. Pets are considered on a case-by-case basis. An additional $25 per pet would be added to the rental amount.
Townhouse Details
Home Type
- Townhome
Est. Annual Taxes
- $2,155
Year Built
- Built in 1900 | Remodeled in 2025
Lot Details
- 871 Sq Ft Lot
- Property is in excellent condition
Property Views
- Panoramic
- City
Home Design
- Transitional Architecture
- Brick Exterior Construction
- Block Foundation
- HardiePlank Type
Interior Spaces
- Property has 4 Levels
- Open Floorplan
- Crown Molding
- Brick Wall or Ceiling
- Recessed Lighting
- Double Pane Windows
- Vinyl Clad Windows
- Window Screens
- Sliding Doors
- Living Room
- Combination Kitchen and Dining Room
- Bonus Room
Kitchen
- Gas Oven or Range
- Range Hood
- Built-In Microwave
- Extra Refrigerator or Freezer
- Ice Maker
- Dishwasher
- Stainless Steel Appliances
- Upgraded Countertops
- Disposal
Flooring
- Wood
- Ceramic Tile
Bedrooms and Bathrooms
- En-Suite Primary Bedroom
- En-Suite Bathroom
- Walk-In Closet
- Walk-in Shower
Laundry
- Laundry Room
- Laundry on upper level
- Dryer
- Washer
Finished Basement
- Partial Basement
- Interior Basement Entry
Parking
- 1 Parking Space
- On-Street Parking
Outdoor Features
- Balcony
- Rooftop Deck
Utilities
- Zoned Heating and Cooling System
- Heat Pump System
- Electric Water Heater
Additional Features
- Energy-Efficient Windows
- Urban Location
Listing and Financial Details
- Residential Lease
- Security Deposit $4,100
- Tenant pays for electricity, gas, heat, water, internet
- No Smoking Allowed
- 12-Month Min and 18-Month Max Lease Term
- Available 11/8/25
- $50 Application Fee
- Assessor Parcel Number 0323091020 013
Community Details
Overview
- No Home Owners Association
- Federal Hill Historic District Subdivision
Pet Policy
- Pets allowed on a case-by-case basis
Map
Source: Bright MLS
MLS Number: MDBA2189294
APN: 1020-013
Nearby Homes
- 5 W Heath St
- 1711 S Hanover St
- 1707 Olive St
- 1622 S Charles St
- 1619 S Hanover St
- 1610 S Charles St
- 1617 Clarkson St
- 1732 Patapsco St
- 1614 Clarkson St
- 1600 Patapsco St
- 1534 S Hanover St
- 1523 Clarkson St
- 37 E Randall St
- 118 W Randall St
- 1512 S Charles St
- 40 E Barney St
- 1707 Marshall St
- 57 E Heath St
- 1728 Light St
- 1513 S Charles St
- 111 W Heath St
- 1800 S Hanover St
- 1650 S Charles St
- 1619 S Hanover St
- 127 W Randall St
- 1625 S Charles St
- 6 E Barney St
- 1900 S Hanover St
- 1615 Harden Ct
- 1540 S Charles St
- 1629 Patapsco St
- 1529 S Charles St
- 1505 S Hanover St
- 1901 S Charles St
- 118 W Fort Ave
- 109 Bloomsberry St
- 111 Bloomsberry St
- 1448 Patapsco St
- 1810 Byrd St
- 1525 Light St







