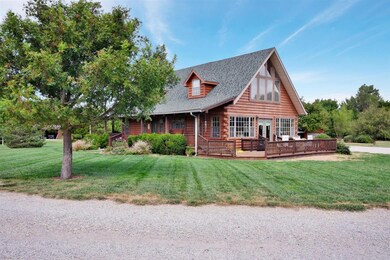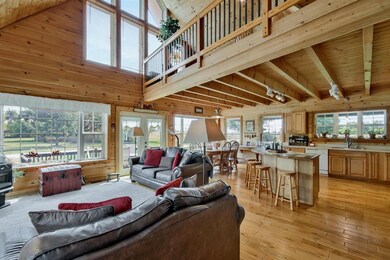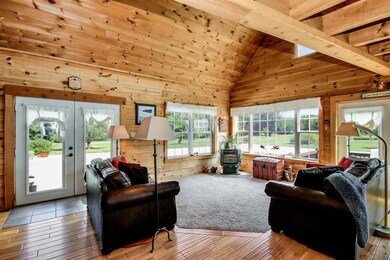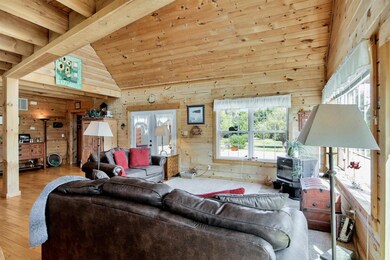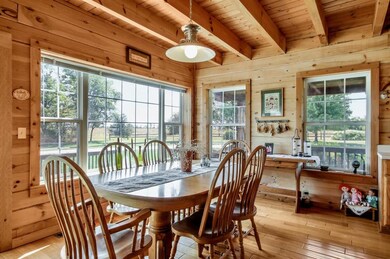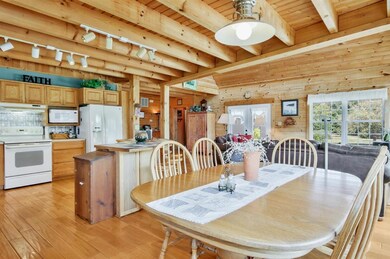
1724 SW 48th St Newton, KS 67114
Estimated Value: $370,000 - $547,132
Highlights
- Horses Allowed On Property
- 14.9 Acre Lot
- Pond
- Spa
- Deck
- Wooded Lot
About This Home
As of October 2021Welcome home to a picturesque 14.90 acre private getaway, conveniently located within minutes of Newton and a short drive from Wichita! This gorgeous property, tucked off the road, is heavily treed with a log home, a stocked pond, two storage buildings, and lush, mature trees. It's the perfect backdrop for wildlife sightings, hunting, fishing, stargazing, barbecues, and bonfires. The well maintained 4 BR, 4 BA home showcases an open floor plan, vaulted wood ceiling, hardwood flooring, main floor primary suite, pellet stove, loft, fully finished basement, two car attached garage, back-up power source, and a wrap around porch. The wood emanates warmth and provides character while the abundant windows and french doors, leading to the deck, bring the outdoors inside. You'll love watching the turkey, deer, birds, and other wildlife; this land is a nature lover's paradise. A mowed path provides easy access around the property. Save money with the newer Class IV composition roof on the house (outbuildings don't have impact resistant). The HVAC has been replaced within the last five years. Pride of ownership shows throughout this beautiful piece of land; don't miss!
Last Agent to Sell the Property
Reece Nichols South Central Kansas License #00224076 Listed on: 09/23/2021

Home Details
Home Type
- Single Family
Est. Annual Taxes
- $4,616
Year Built
- Built in 1999
Lot Details
- 14.9 Acre Lot
- Sprinkler System
- Wooded Lot
Home Design
- Log Cabin
- Composition Roof
- Log Siding
Interior Spaces
- 1.5-Story Property
- Vaulted Ceiling
- Ceiling Fan
- Window Treatments
- Family Room
- Combination Kitchen and Dining Room
- Wood Flooring
Kitchen
- Breakfast Bar
- Oven or Range
- Plumbed For Gas In Kitchen
- Electric Cooktop
- Range Hood
- Dishwasher
- Kitchen Island
- Laminate Countertops
- Disposal
Bedrooms and Bathrooms
- 4 Bedrooms
- En-Suite Primary Bedroom
- Walk-In Closet
- 4 Full Bathrooms
- Dual Vanity Sinks in Primary Bathroom
- Private Water Closet
- Jettted Tub and Separate Shower in Primary Bathroom
- Whirlpool Bathtub
Laundry
- Laundry Room
- Laundry on main level
- 220 Volts In Laundry
Finished Basement
- Basement Fills Entire Space Under The House
- Bedroom in Basement
- Finished Basement Bathroom
- Crawl Space
- Basement Storage
- Natural lighting in basement
Home Security
- Security Lights
- Storm Windows
Parking
- 2 Car Attached Garage
- Garage Door Opener
Outdoor Features
- Spa
- Pond
- Deck
- Covered patio or porch
- Outdoor Storage
- Outbuilding
- Rain Gutters
Schools
- South Breeze Elementary School
- Chisholm Middle School
- Newton High School
Horse Facilities and Amenities
- Horses Allowed On Property
Utilities
- Central Air
- Floor Furnace
- Heating System Powered By Leased Propane
- Propane
- Private Water Source
- Water Purifier
- Water Softener is Owned
- Lagoon System
- Satellite Dish
Community Details
- None Listed On Tax Record Subdivision
Listing and Financial Details
- Assessor Parcel Number 20079-123-06-0-00-00-007.01-0
Ownership History
Purchase Details
Home Financials for this Owner
Home Financials are based on the most recent Mortgage that was taken out on this home.Similar Homes in Newton, KS
Home Values in the Area
Average Home Value in this Area
Purchase History
| Date | Buyer | Sale Price | Title Company |
|---|---|---|---|
| Mcdaniel James | $448,000 | -- |
Property History
| Date | Event | Price | Change | Sq Ft Price |
|---|---|---|---|---|
| 10/29/2021 10/29/21 | Sold | -- | -- | -- |
| 09/25/2021 09/25/21 | Pending | -- | -- | -- |
| 09/23/2021 09/23/21 | For Sale | $425,000 | -- | $127 / Sq Ft |
Tax History Compared to Growth
Tax History
| Year | Tax Paid | Tax Assessment Tax Assessment Total Assessment is a certain percentage of the fair market value that is determined by local assessors to be the total taxable value of land and additions on the property. | Land | Improvement |
|---|---|---|---|---|
| 2024 | $6,582 | $55,855 | $8,610 | $47,245 |
| 2023 | $5,988 | $49,749 | $8,610 | $41,139 |
| 2022 | $5,666 | $46,782 | $8,098 | $38,684 |
| 2021 | $4,801 | $39,706 | $7,873 | $31,833 |
| 2020 | $4,652 | $38,974 | $7,873 | $31,101 |
| 2019 | $4,434 | $37,283 | $7,873 | $29,410 |
| 2018 | $4,248 | $35,225 | $6,744 | $28,481 |
| 2017 | $4,320 | $36,317 | $6,744 | $29,573 |
| 2016 | $4,243 | $35,961 | $6,744 | $29,217 |
| 2015 | $4,112 | $35,570 | $6,744 | $28,826 |
| 2014 | $3,986 | $34,949 | $6,744 | $28,205 |
Agents Affiliated with this Home
-
Kelly Kemnitz

Seller's Agent in 2021
Kelly Kemnitz
Reece Nichols South Central Kansas
(316) 308-3717
423 Total Sales
-
Joseph Myers

Buyer's Agent in 2021
Joseph Myers
Reece Nichols South Central Kansas
(316) 734-2980
127 Total Sales
Map
Source: South Central Kansas MLS
MLS Number: 602457
APN: 123-06-0-00-00-007.01-0
- 510 SE 48th St
- 2903 S Kansas Rd
- 2132 Beltline Ct
- 00000 Beltline Ct
- 518 Autumn Glen Ct
- 3004 Autumn Ridge
- 625 Goldspike
- 2124 Depot Cir
- 3024 S Duncan St
- 615 Goldspike
- 3020 S Duncan St
- 501 Maple Leaf Cir
- 619 Glen Creek Ct
- 206 Springlake Ct
- 2101 Depot Cir
- 214 Springlake Ct
- 511 Glen Creek
- 3016 S Duncan St
- 611 Glen Creek
- 715 Goldspike

