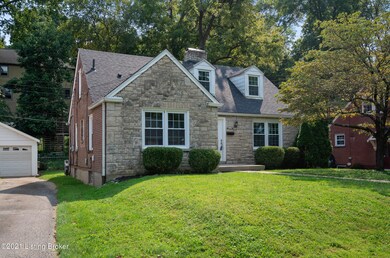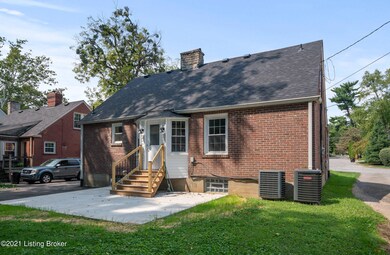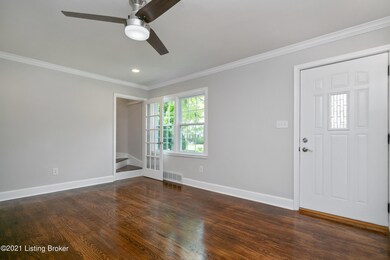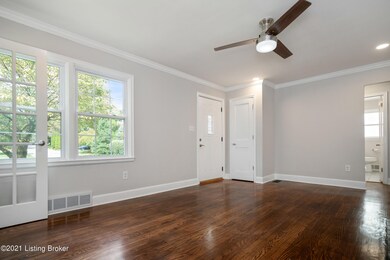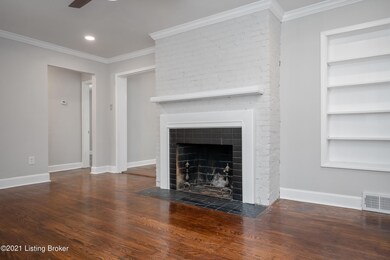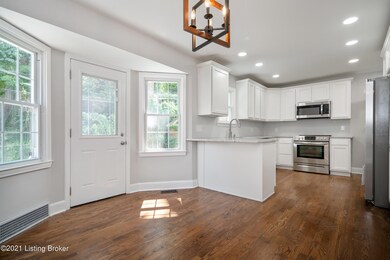
1724 Trevilian Way Louisville, KY 40205
Belknap NeighborhoodHighlights
- No HOA
- Porch
- Forced Air Heating and Cooling System
- Atherton High School Rated A
- Patio
About This Home
As of December 2021Welcome home to this showstopping remodel in the perfect location! This charming bungalow has been completely redone and has all the bells and whistles. Freshly refinished hardwood floors, brand new kitchen with gorgeous countertops, plenty of cabinet space and stainless appliances, updated primary suite on the second floor with a massive walk-in closet and well-appointed bath that has double vanities, partially finished basement, private backyard with new patio, new driveway, new water heater, windows and roof...the list goes on and on. Schedule your appointment today!
Home Details
Home Type
- Single Family
Est. Annual Taxes
- $4,173
Year Built
- Built in 1938
Parking
- Driveway
Home Design
- Poured Concrete
- Shingle Roof
- Stone Siding
Interior Spaces
- 2-Story Property
- Basement
Bedrooms and Bathrooms
- 3 Bedrooms
- 2 Full Bathrooms
Outdoor Features
- Patio
- Porch
Utilities
- Forced Air Heating and Cooling System
Community Details
- No Home Owners Association
- Tecomah Subdivision
Listing and Financial Details
- Legal Lot and Block 0009 / 079G
- Assessor Parcel Number 079G00090009
- Seller Concessions Not Offered
Ownership History
Purchase Details
Home Financials for this Owner
Home Financials are based on the most recent Mortgage that was taken out on this home.Purchase Details
Home Financials for this Owner
Home Financials are based on the most recent Mortgage that was taken out on this home.Purchase Details
Home Financials for this Owner
Home Financials are based on the most recent Mortgage that was taken out on this home.Similar Homes in Louisville, KY
Home Values in the Area
Average Home Value in this Area
Purchase History
| Date | Type | Sale Price | Title Company |
|---|---|---|---|
| Deed | $325,000 | Limestone Title & Escrow | |
| Quit Claim Deed | -- | None Available | |
| Quit Claim Deed | -- | None Available |
Mortgage History
| Date | Status | Loan Amount | Loan Type |
|---|---|---|---|
| Open | $292,500 | New Conventional | |
| Previous Owner | $142,400 | Purchase Money Mortgage |
Property History
| Date | Event | Price | Change | Sq Ft Price |
|---|---|---|---|---|
| 07/08/2025 07/08/25 | For Sale | $399,999 | +23.1% | $166 / Sq Ft |
| 12/30/2021 12/30/21 | Sold | $325,000 | -1.5% | $135 / Sq Ft |
| 11/18/2021 11/18/21 | Pending | -- | -- | -- |
| 09/14/2021 09/14/21 | For Sale | $330,000 | -- | $137 / Sq Ft |
Tax History Compared to Growth
Tax History
| Year | Tax Paid | Tax Assessment Tax Assessment Total Assessment is a certain percentage of the fair market value that is determined by local assessors to be the total taxable value of land and additions on the property. | Land | Improvement |
|---|---|---|---|---|
| 2024 | $4,173 | $325,000 | $51,700 | $273,300 |
| 2023 | $4,362 | $325,000 | $51,700 | $273,300 |
| 2022 | $3,174 | $233,400 | $51,700 | $181,700 |
| 2021 | $3,373 | $233,400 | $51,700 | $181,700 |
| 2020 | $2,943 | $214,200 | $50,000 | $164,200 |
| 2019 | $2,873 | $214,200 | $50,000 | $164,200 |
| 2018 | $2,510 | $189,570 | $50,000 | $139,570 |
| 2017 | $2,471 | $189,570 | $50,000 | $139,570 |
| 2013 | $2,011 | $201,100 | $50,000 | $151,100 |
Agents Affiliated with this Home
-
Jay Pitts

Seller's Agent in 2025
Jay Pitts
RE/MAX
(502) 771-4700
4 in this area
1,047 Total Sales
-
Emily Hughes

Seller Co-Listing Agent in 2025
Emily Hughes
RE/MAX
(502) 489-7402
2 in this area
199 Total Sales
-
Michelle Irwin

Seller's Agent in 2021
Michelle Irwin
RE/MAX
(502) 930-0494
1 in this area
74 Total Sales
Map
Source: Metro Search (Greater Louisville Association of REALTORS®)
MLS Number: 1596226
APN: 079G00090009
- 1853 Overlook Terrace
- 2364 Ashwood Dr
- 2501 Newburg Rd
- 1921 Trevilian Way
- 2216 Valley Vista Rd
- 2425 Newburg Rd
- 2300 Dundee Rd Unit 2
- 3215 Dundee Rd
- 1915 Wrocklage Ave Unit 208
- 1516 Sylvan Ct
- 1828 Rutherford Ave
- 1860 Alfresco Place
- 1910 Alfresco Place
- 2813 Newburg Rd
- 1885 Richmond Dr
- 2103 Woodbourne Ave
- 2117 Wrocklage Ave
- 2145 Lakeside Dr
- 2119 Woodford Place
- 1905 Bardstown Rd

