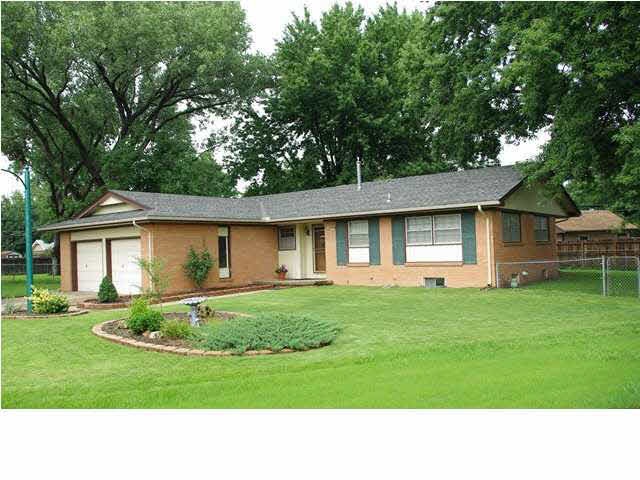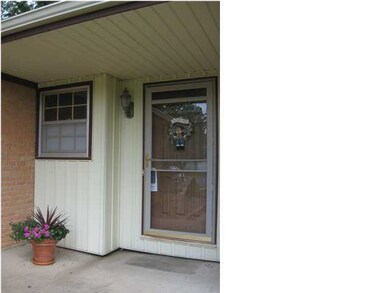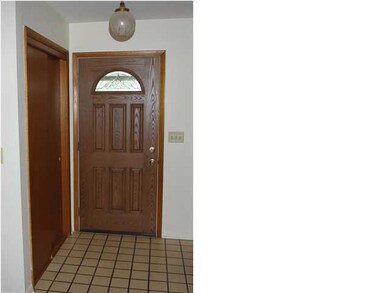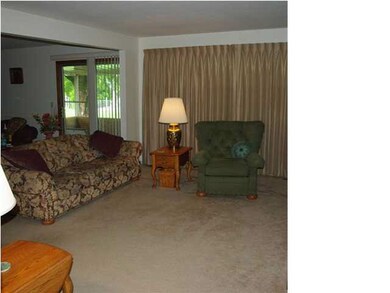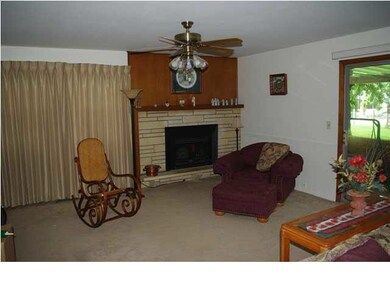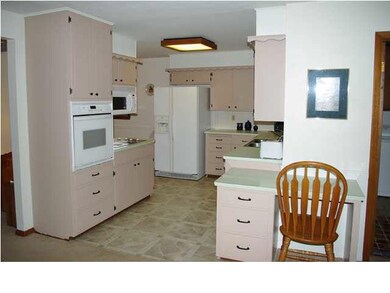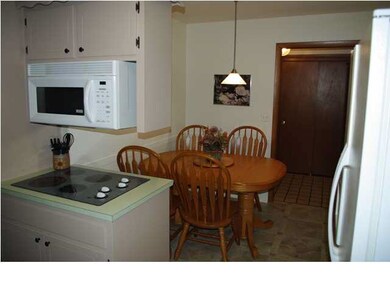
1724 W 37th Ct N Wichita, KS 67204
Sherwood Glen NeighborhoodHighlights
- RV Access or Parking
- Wood Flooring
- Cul-De-Sac
- Ranch Style House
- Covered patio or porch
- 2 Car Attached Garage
About This Home
As of January 2022Low maintenance brick ranch w/room for RV on your private .40 acre lot tucked away on a cu-de-sac. This 3BR/2BA/2 car garage home w/beautiful refinished wood floor has an abundance of linen storage and broom-sweeper closets. OPEN floor plan with living room flowing into family room w/wood burning fireplace, perfect for those Holiday gatherings. Family room slider opens onto covered patio to enjoy a cup of coffee in the early morning sun or relax in the evening shade. Efficient kitchen with newer appliances. Large 8.6x9.5 main floor combination laundry/mud room with extra storage. Energy efficiency heating and air just 1 yr old with a 10 yr warranty starting in 2012. New roof, guttering & patio cover replaced July 2013. Huge backyard perfect for children at play or host a neighborhood Bar B-Q. Plant a garden or put in your own private pool. Basement would be perfect for a large rec/game room. Easy access to highway commute to work to either side of town.
Last Agent to Sell the Property
Berkshire Hathaway PenFed Realty License #SP00003047 Listed on: 08/05/2013
Last Buyer's Agent
Better Homes & Gardens Real Estate Wostal Realty License #SP00229349
Home Details
Home Type
- Single Family
Est. Annual Taxes
- $1,458
Year Built
- Built in 1965
Lot Details
- 0.4 Acre Lot
- Cul-De-Sac
- Chain Link Fence
- Irregular Lot
Home Design
- Ranch Style House
- Traditional Architecture
- Brick or Stone Mason
- Composition Roof
Interior Spaces
- 1,560 Sq Ft Home
- Built-In Desk
- Ceiling Fan
- Wood Burning Fireplace
- Attached Fireplace Door
- Window Treatments
- Family Room with Fireplace
- Wood Flooring
- Unfinished Basement
- Partial Basement
Kitchen
- Oven or Range
- Electric Cooktop
- Range Hood
- Microwave
- Dishwasher
- Disposal
Bedrooms and Bathrooms
- 3 Bedrooms
- Walk-In Closet
- Shower Only
Laundry
- Laundry on main level
- 220 Volts In Laundry
Home Security
- Security Lights
- Storm Windows
- Storm Doors
Parking
- 2 Car Attached Garage
- Garage Door Opener
- RV Access or Parking
Outdoor Features
- Covered patio or porch
- Rain Gutters
Schools
- Pleasant Valley Elementary And Middle School
- Heights High School
Utilities
- Humidifier
- Forced Air Heating and Cooling System
- Heating System Uses Gas
Community Details
- Sherwood Glen Subdivision
Listing and Financial Details
- Assessor Parcel Number 115675
Ownership History
Purchase Details
Home Financials for this Owner
Home Financials are based on the most recent Mortgage that was taken out on this home.Purchase Details
Home Financials for this Owner
Home Financials are based on the most recent Mortgage that was taken out on this home.Similar Homes in Wichita, KS
Home Values in the Area
Average Home Value in this Area
Purchase History
| Date | Type | Sale Price | Title Company |
|---|---|---|---|
| Warranty Deed | -- | Security 1St Title | |
| Warranty Deed | -- | Security 1St Title |
Mortgage History
| Date | Status | Loan Amount | Loan Type |
|---|---|---|---|
| Open | $205,567 | VA | |
| Previous Owner | $127,546 | FHA | |
| Previous Owner | $10,250 | Future Advance Clause Open End Mortgage | |
| Previous Owner | $8,000 | New Conventional | |
| Previous Owner | $100,000 | New Conventional |
Property History
| Date | Event | Price | Change | Sq Ft Price |
|---|---|---|---|---|
| 01/11/2022 01/11/22 | Sold | -- | -- | -- |
| 12/10/2021 12/10/21 | Pending | -- | -- | -- |
| 12/08/2021 12/08/21 | For Sale | $199,000 | +53.2% | $128 / Sq Ft |
| 10/25/2013 10/25/13 | Sold | -- | -- | -- |
| 09/24/2013 09/24/13 | Pending | -- | -- | -- |
| 08/05/2013 08/05/13 | For Sale | $129,900 | -- | $83 / Sq Ft |
Tax History Compared to Growth
Tax History
| Year | Tax Paid | Tax Assessment Tax Assessment Total Assessment is a certain percentage of the fair market value that is determined by local assessors to be the total taxable value of land and additions on the property. | Land | Improvement |
|---|---|---|---|---|
| 2023 | $2,468 | $23,035 | $4,485 | $18,550 |
| 2022 | $2,187 | $19,723 | $4,232 | $15,491 |
| 2021 | $2,103 | $18,437 | $3,772 | $14,665 |
| 2020 | $1,833 | $17,848 | $3,772 | $14,076 |
| 2019 | $1,784 | $15,606 | $3,772 | $11,834 |
| 2018 | $1,735 | $15,146 | $2,266 | $12,880 |
| 2017 | $1,649 | $0 | $0 | $0 |
| 2016 | $1,646 | $0 | $0 | $0 |
| 2015 | $1,634 | $0 | $0 | $0 |
| 2014 | $1,652 | $0 | $0 | $0 |
Agents Affiliated with this Home
-
Janis Hansen
J
Seller's Agent in 2022
Janis Hansen
Berkshire Hathaway PenFed Realty
(316) 648-0908
1 in this area
60 Total Sales
-
Jamie Hanson

Buyer's Agent in 2022
Jamie Hanson
Keller Williams Hometown Partners
1 in this area
522 Total Sales
-
Pat Lyon
P
Seller's Agent in 2013
Pat Lyon
Berkshire Hathaway PenFed Realty
(316) 650-3746
4 Total Sales
-
Marie Segura

Buyer's Agent in 2013
Marie Segura
Better Homes & Gardens Real Estate Wostal Realty
(316) 880-9900
3 in this area
108 Total Sales
Map
Source: South Central Kansas MLS
MLS Number: 356194
APN: 099-30-0-43-03-015.00
- 3891 N Friar Ln
- 3941 N Friar Ln
- 4005 N Friar Ln
- 3902 N Litchfield St
- 000 00
- 3747 N Smyser Ave
- 3823 N Somerset St
- 3614 N Clarence St
- 3945 N Garland Cir
- 3926 Garland St N
- 0000 W 37th St N
- 1730 W 32nd St N
- 3532 N Armstrong St
- 3133 N Porter Ave
- 515 W 38th St N
- 2620 W Shearwater
- 2624 W Shearwater
- 2628 W Shearwater
- 2718 W Shearwater
- 2722 W Shearwater
