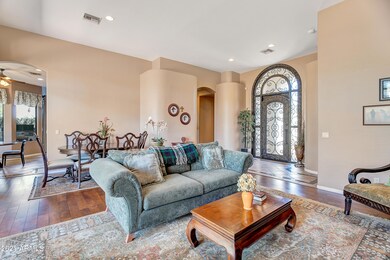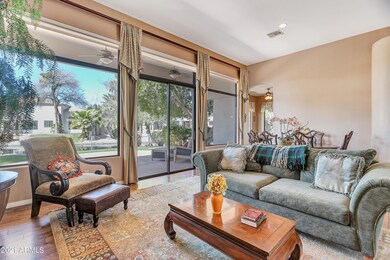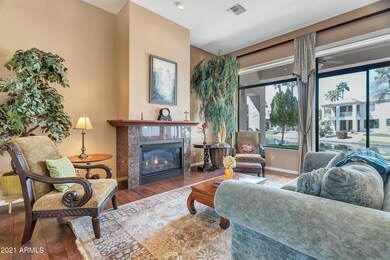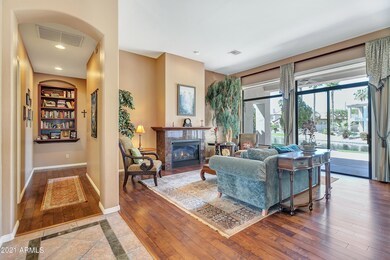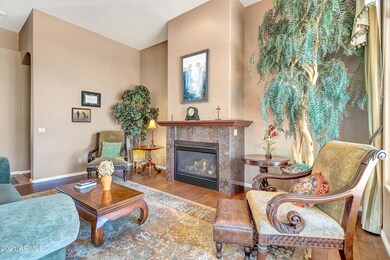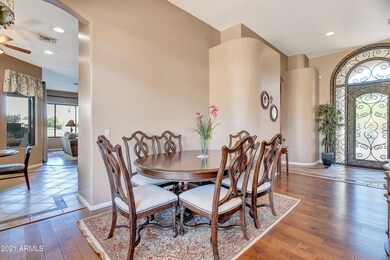
1724 W Blue Ridge Way Chandler, AZ 85248
Ocotillo NeighborhoodAbout This Home
As of December 2021Here is your opportunity to own an Exquisite Waterfront Home in the private gated community of Enclave & Retreat at Ocotillo Lakes. This beautiful and specious single level home is situated on a corner lot for MAXIMUM lake views from two sides and perfect for entertainment or to enjoy some of the most amazing Arizona sunsets. Don't miss the oversized, private side yard with a pond and waterfall and the perfect spot to build your future dream pool. This fantastic home features a split floor plan with a large Master bedroom with 2 walk-in closets, granite counter tops in master bath, 2 additional bedrooms, a large media/ game room in addition to a dedicated office. Enjoy the beautiful lake views from formal living and dining room as well as the specious family room and the upgraded kitchen which offers high quality cherry cabinets, granite counter tops, instant hot water faucet, two-in-one oven & microwave, gas cook top, custom built-in cabinets and so much more. Want to cook and spend time outdoors? Then enjoy your built-in Viking outdoor gas grill and entertain from one or all 3 patios while enjoying lush mature landscaping with 2 flowering orchid trees, flowering pear, yellow and orange oleanders, purple jacaranda ash, date palms, fan palms, hibiscus, bougainvillea, and a large ficus shading the kitchen. This house is completed with a 3 car garage with built in storage cabinets, and door to side yard. You can't find another Lake front home like this at this community.
Last Agent to Sell the Property
Azita Sajjadi
Coldwell Banker Realty License #SA645784000 Listed on: 03/24/2021
Home Details
Home Type
Single Family
Est. Annual Taxes
$5,298
Year Built
1999
Lot Details
0
HOA Fees
$115 per month
Parking
3
Listing Details
- Cross Street: Alma School Rd & Ocotillo Rd
- Property Type: Residential
- Ownership: Fee Simple
- Association Fees Community Facilities District: N
- HOA #2 Name: Ocotillo Community
- HOA #2 Phone Number: 480-829-7400
- HOA #2 Transfer Fee: 190.0
- HOA #2: Y
- HOA #3 Fee: 36.0
- HOA #3 Name: Ocotillo Enclave
- HOA #3 Telephone: 480-829-7400
- HOA #3 Fee: Y
- Association Fees Land Lease Fee: N
- Recreation Center Fee 2: N
- Recreation Center Fee: N
- Total Monthly Fee Equivalent: 127.0
- Basement: N
- Updated Heating or Cooling Units: Full
- Items Updated Ht Cool Yr Updated: 2018
- Parking Spaces Slab Parking Spaces: 3.0
- Parking Spaces Total Covered Spaces: 3.0
- Separate Den Office Sep Den Office: Y
- Year Built: 1999
- Tax Year: 2020
- Directions: From Alma School go West on w Lake, go South on W Chaparral Way, make a left turn and go through the gate, continue on W Blue Ridge Way. Property is on the right side.
- Master Model: Eldorado-Exp
- Property Sub Type: Single Family Residence
- Horses: No
- Lot Size Acres: 0.35
- Subdivision Name: OCOTILLO LAKES
- Architectural Style: Santa Barbara/Tuscan
- Efficiency: Multi-Zones
- Property Attached Yn: No
- Association Fees:HOA Fee2: 165.0
- Windows:Dual Pane: Yes
- Cooling:Ceiling Fan(s): Yes
- Technology:Cable TV Avail: Yes
- Windows:Low-E: Yes
- Cooling:Central Air: Yes
- Windows:Solar Screens: Yes
- Water Source City Water: Yes
- Fireplace Features Fireplace Living Rm: Yes
- Fireplace Features Gas Fireplace: Yes
- Kitchen Features:Gas Cooktop: Yes
- Technology:High Speed Internet: Yes
- Special Features: None
Interior Features
- Flooring: Carpet, Tile, Wood
- Basement YN: No
- Possible Use: None
- Spa Features: None
- Appliances: Gas Cooktop
- Possible Bedrooms: 6
- Total Bedrooms: 3
- Fireplace Features: 1 Fireplace, Living Room, Gas
- Fireplace: Yes
- Interior Amenities: High Speed Internet, Granite Counters, Double Vanity, Master Downstairs, Eat-in Kitchen, 9+ Flat Ceilings, No Interior Steps, Soft Water Loop, Vaulted Ceiling(s), Kitchen Island, Full Bth Master Bdrm, Separate Shwr & Tub, Tub with Jets
- Living Area: 2952.0
- Stories: 1
- Window Features: Low-Emissivity Windows, Solar Screens, Dual Pane
- Kitchen Features:Built-in Microwave: Yes
- Kitchen Features:Kitchen Island: Yes
- Master Bathroom:Double Sinks: Yes
- Other Rooms:Great Room: Yes
- Other Rooms:Family Room: Yes
- Kitchen Features:Reverse Osmosis: Yes
- Kitchen Features:Wall Oven(s): Yes
- Kitchen Features:Walk-in Pantry: Yes
- Other Rooms:BonusGame Room: Yes
- Kitchen Features:Gas Stub for Range: Yes
- Kitchen Features:Multiple Ovens: Yes
- Other Rooms:Library-Blt-in Bkcse: Yes
- Community Features:Gated: Yes
- Community Features:Lake: Yes
- Community Features:Golf: Yes
- Kitchen Features:Granite Counters: Yes
Exterior Features
- Fencing: Block
- Exterior Features: Private Yard, Built-in Barbecue
- Lot Features: Waterfront Lot, Sprinklers In Rear, Sprinklers In Front, Corner Lot, Grass Front, Grass Back, Auto Timer H2O Front, Auto Timer H2O Back
- Pool Features: None
- Waterfront: Yes
- Disclosures: Agency Discl Req, Seller Discl Avail
- Construction Type: Stucco, Wood Frame, Painted
- Patio And Porch Features: Covered Patio(s)
- Roof: Tile
- Construction:Frame - Wood: Yes
- Exterior Features:Covered Patio(s): Yes
- Exterior Features:Built-in BBQ: Yes
- Exterior Features:Pvt Yrd(s)Crtyrd(s): Yes
Garage/Parking
- Total Covered Spaces: 3.0
- Parking Features: Garage Door Opener, Direct Access, Attch'd Gar Cabinets
- Attached Garage: No
- Garage Spaces: 3.0
- Open Parking Spaces: 3.0
- Parking Features:Attch_squote_d Gar Cabinets: Yes
- Parking Features:Garage Door Opener: Yes
- Parking Features:Direct Access: Yes
Utilities
- Cooling: Central Air, Ceiling Fan(s)
- Heating: Natural Gas
- Laundry Features: Wshr/Dry HookUp Only
- Cooling Y N: Yes
- Heating Yn: Yes
- Water Source: City Water
- Heating:Natural Gas: Yes
Condo/Co-op/Association
- Community Features: Golf, Lake, Gated
- Association #2 Fee: 180.0
- Association #2 Fee Frequency: Quarterly
- Association Fee: 165.0
- Association Fee Frequency: Quarterly
- Association: Ocotillo Community
- Association Name: Ocotillo Lakes
- Association Phone #2: 480-829-7400
- Phone: 480-704-2900
- Association: Yes
Association/Amenities
- Association Fees:HOA YN2: Y
- Association Fees:HOA Transfer Fee2: 160.0
- Association Fees:HOA Paid Frequency: Quarterly
- Association Fees:HOA Name4: Ocotillo Lakes
- Association Fees:HOA Telephone4: 480-704-2900
- Association Fees:PAD Fee YN2: N
- Association Fees:Cap ImprovementImpact Fee _percent_: $
- Association Fee Incl:Common Area Maint3: Yes
- Association Fees:HOA Management Company: Premier Management
- Association Fees:HOA Management Phone: 480-704-2900
- Association Fees:HOA Paid Frequency 2: Quarterly
- Association Fees:Cap ImprovementImpact Fee 2 _percent_: $
- Association Fees:HOA Management Company 2: PMG
- Association Fees:HOA Management Phone 2: 480-829-7400
- Association Fees:HOA Paid Frequency 3: Quarterly
- Association Fees:HOA Management Company 3: PMG
- Association Fees:HOA Management Phone 3: 480-829-7400
Fee Information
- Association Fee Includes: Maintenance Grounds
Schools
- Elementary School: Chandler Traditional Academy - Liberty Campus
- High School: Hamilton High School
- Junior High Dist: Chandler Unified District
- Middle Or Junior School: Bogle Junior High School
Lot Info
- Land Lease: No
- Lot Size Sq Ft: 15202.0
- Parcel #: 303-48-453
Building Info
- Builder Name: EDMUNDS-TOLL
Tax Info
- Tax Annual Amount: 5126.0
- Tax Book Number: 303.00
- Tax Lot: 27
- Tax Map Number: 48.00
Ownership History
Purchase Details
Home Financials for this Owner
Home Financials are based on the most recent Mortgage that was taken out on this home.Purchase Details
Home Financials for this Owner
Home Financials are based on the most recent Mortgage that was taken out on this home.Purchase Details
Purchase Details
Home Financials for this Owner
Home Financials are based on the most recent Mortgage that was taken out on this home.Purchase Details
Home Financials for this Owner
Home Financials are based on the most recent Mortgage that was taken out on this home.Purchase Details
Home Financials for this Owner
Home Financials are based on the most recent Mortgage that was taken out on this home.Purchase Details
Purchase Details
Home Financials for this Owner
Home Financials are based on the most recent Mortgage that was taken out on this home.Purchase Details
Home Financials for this Owner
Home Financials are based on the most recent Mortgage that was taken out on this home.Similar Homes in Chandler, AZ
Home Values in the Area
Average Home Value in this Area
Purchase History
| Date | Type | Sale Price | Title Company |
|---|---|---|---|
| Warranty Deed | $1,060,000 | First Arizona Title Agcy Llc | |
| Warranty Deed | $907,000 | Equity Title Agency Inc | |
| Interfamily Deed Transfer | -- | None Available | |
| Warranty Deed | $580,000 | Millennium Title Agency Llc | |
| Interfamily Deed Transfer | -- | None Available | |
| Warranty Deed | $495,000 | Title Management Agency Of A | |
| Interfamily Deed Transfer | -- | None Available | |
| Warranty Deed | $505,000 | -- | |
| Warranty Deed | $371,078 | Westminster Title Agency |
Mortgage History
| Date | Status | Loan Amount | Loan Type |
|---|---|---|---|
| Previous Owner | $185,000 | New Conventional | |
| Previous Owner | $150,000 | Credit Line Revolving | |
| Previous Owner | $270,000 | Purchase Money Mortgage | |
| Previous Owner | $344,000 | New Conventional |
Property History
| Date | Event | Price | Change | Sq Ft Price |
|---|---|---|---|---|
| 07/12/2025 07/12/25 | Price Changed | $1,360,000 | -1.1% | $461 / Sq Ft |
| 05/26/2025 05/26/25 | For Sale | $1,375,000 | +29.7% | $466 / Sq Ft |
| 12/01/2021 12/01/21 | Sold | $1,060,000 | -2.3% | $359 / Sq Ft |
| 11/12/2021 11/12/21 | Pending | -- | -- | -- |
| 10/15/2021 10/15/21 | Price Changed | $1,085,000 | -1.3% | $368 / Sq Ft |
| 09/29/2021 09/29/21 | For Sale | $1,099,000 | +21.2% | $372 / Sq Ft |
| 04/19/2021 04/19/21 | Sold | $907,000 | +0.8% | $307 / Sq Ft |
| 03/29/2021 03/29/21 | Pending | -- | -- | -- |
| 03/19/2021 03/19/21 | For Sale | $900,000 | +55.2% | $305 / Sq Ft |
| 08/03/2017 08/03/17 | Sold | $580,000 | -1.7% | $196 / Sq Ft |
| 06/29/2017 06/29/17 | Pending | -- | -- | -- |
| 06/01/2017 06/01/17 | For Sale | $589,900 | -- | $200 / Sq Ft |
Tax History Compared to Growth
Tax History
| Year | Tax Paid | Tax Assessment Tax Assessment Total Assessment is a certain percentage of the fair market value that is determined by local assessors to be the total taxable value of land and additions on the property. | Land | Improvement |
|---|---|---|---|---|
| 2025 | $5,298 | $64,097 | -- | -- |
| 2024 | $5,185 | $61,045 | -- | -- |
| 2023 | $5,185 | $86,200 | $17,240 | $68,960 |
| 2022 | $5,002 | $58,520 | $11,700 | $46,820 |
| 2021 | $5,158 | $54,730 | $10,940 | $43,790 |
| 2020 | $5,126 | $52,850 | $10,570 | $42,280 |
| 2019 | $4,925 | $47,830 | $9,560 | $38,270 |
| 2018 | $4,815 | $45,950 | $9,190 | $36,760 |
| 2017 | $4,578 | $45,360 | $9,070 | $36,290 |
| 2016 | $4,402 | $50,550 | $10,110 | $40,440 |
| 2015 | $4,196 | $46,580 | $9,310 | $37,270 |
Agents Affiliated with this Home
-
D
Seller's Agent in 2025
David Storrer
Citiea
-
C
Seller's Agent in 2021
Craig Akers
NextHome Valleywide
-
A
Seller's Agent in 2021
Azita Sajjadi
Coldwell Banker Realty
-
S
Seller Co-Listing Agent in 2021
Stacey Akers
NextHome Valleywide
-
K
Buyer's Agent in 2021
Kelly Khalil
Redfin Corporation
-
J
Buyer's Agent in 2021
James Flowers
Realty One Group
Map
Source: Arizona Regional Multiple Listing Service (ARMLS)
MLS Number: 6209781
APN: 303-48-453
- 1782 W Lynx Way
- 4623 S Oleander Dr
- 23721 S Vacation Way
- 9638 E Tranquility Way
- 1951 W Bartlett Ct
- 1463 W Mead Dr
- 1991 W Bartlett Ct
- 23745 S Vacation Way
- 23756 S Vacation Way
- 23753 S Vacation Way
- 23817 S Harmony Way
- 23817 S Serenity Way
- 4522 S Wildflower Place
- 9649 E Holiday Way
- 23901 S Vacation Way
- 1332 W Blue Ridge Ct
- 9833 E Crystal Dr Unit 44
- 4463 S Wildflower Place
- 4940 S Rosemary Dr
- 1343 W San Carlos Place

