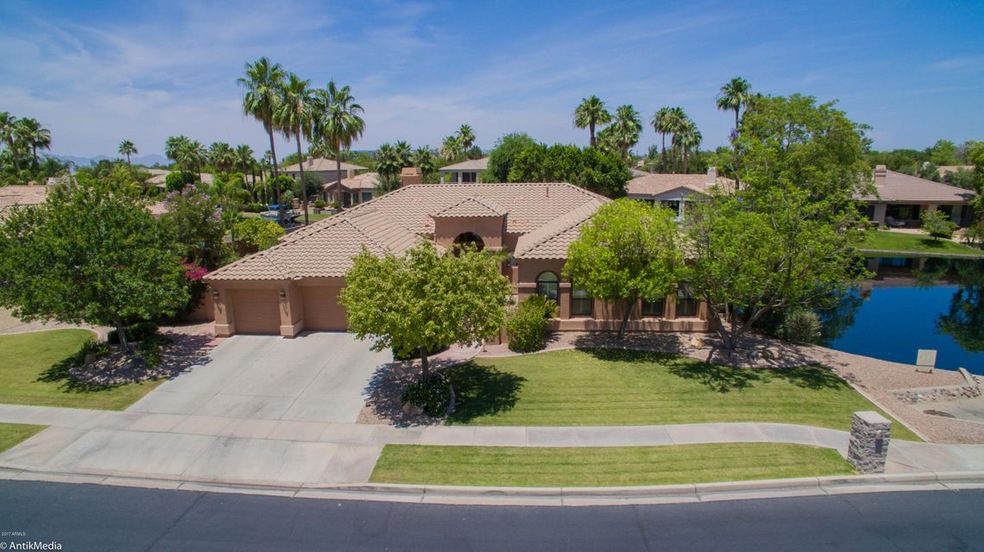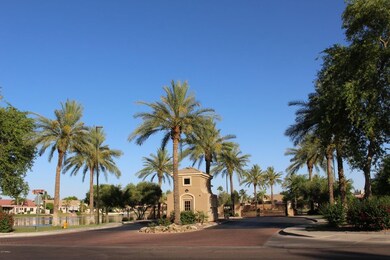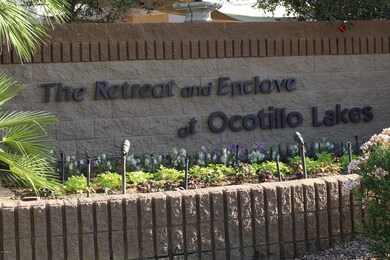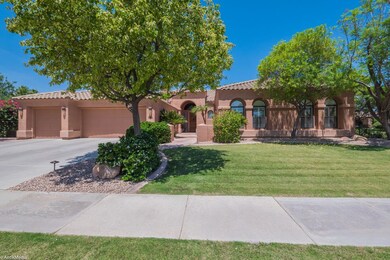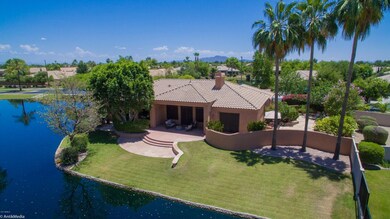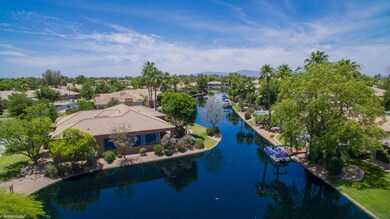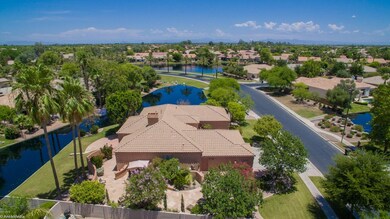
1724 W Blue Ridge Way Chandler, AZ 85248
Ocotillo NeighborhoodHighlights
- Golf Course Community
- Gated Community
- 0.35 Acre Lot
- Chandler Traditional Academy Independence Campus Rated A
- Waterfront
- Community Lake
About This Home
As of December 2021This Exquisite Waterfront Home in the private gated community of Ocotillo Lakes is all one level with 10-12 ft ceilings and Move-In-Ready!!! Yard is over 15,000 sq ft with almost 200 ft of waterfront (views on two sides) plus an amazing private side yard with pond and waterfall. Split floor plan - Huge Master Bedroom with 2 walk-in closets and granite counter tops in master bath, 2 bedrooms with adjoining sitting/TV Room, Large Den, Living Room, & Dining Room. Kitchen has fantastic views of water with beautiful cherry cabinets, granite counter tops, instant hot water faucet, two-in-one oven & microwave, gas cook top, custom built-in cabinets & 2 drawer Fisher dishwasher. Enjoy gorgeous Arizona sunsets as you grill on the built-in Viking outdoor gas grill and entertain from one of 3 patios. Lush mature landscaping includes 2 flowering orchid trees, flowering pear, yellow and orange oleanders, purple jacaranda ash, date palms, fan palms, hibiscus, bougainvillea, and a large ficus shading the kitchen. Citrus trees include a tangelo, orange and lemon tree.
Plenty of storage in the 3-car garage with built in storage cabinets, and door to side yard.
Decorative window coverings and rods do not convey.
Last Agent to Sell the Property
My Home Group Real Estate License #SA555713000 Listed on: 06/01/2017

Home Details
Home Type
- Single Family
Est. Annual Taxes
- $4,402
Year Built
- Built in 1999
Lot Details
- 0.35 Acre Lot
- Waterfront
- Block Wall Fence
- Corner Lot
- Front and Back Yard Sprinklers
- Sprinklers on Timer
- Private Yard
- Grass Covered Lot
HOA Fees
Parking
- 3 Car Garage
- Garage Door Opener
Home Design
- Santa Barbara Architecture
- Wood Frame Construction
- Tile Roof
- Stucco
Interior Spaces
- 2,952 Sq Ft Home
- 1-Story Property
- Vaulted Ceiling
- Ceiling Fan
- Gas Fireplace
- Double Pane Windows
- Solar Screens
- Living Room with Fireplace
- Security System Owned
Kitchen
- Eat-In Kitchen
- Gas Cooktop
- Built-In Microwave
- Kitchen Island
- Granite Countertops
Flooring
- Wood
- Carpet
- Tile
Bedrooms and Bathrooms
- 3 Bedrooms
- Primary Bathroom is a Full Bathroom
- 2.5 Bathrooms
- Dual Vanity Sinks in Primary Bathroom
- Hydromassage or Jetted Bathtub
- Bathtub With Separate Shower Stall
Accessible Home Design
- No Interior Steps
Outdoor Features
- Covered patio or porch
- Built-In Barbecue
Schools
- Chandler Traditional Academy - Liberty Campus Elementary School
- Bogle Junior High School
- Hamilton High School
Utilities
- Refrigerated Cooling System
- Zoned Heating
- Heating System Uses Natural Gas
- Water Softener
- High Speed Internet
- Cable TV Available
Listing and Financial Details
- Tax Lot 27
- Assessor Parcel Number 303-48-453
Community Details
Overview
- Association fees include ground maintenance
- Pmg Association, Phone Number (480) 704-2900
- Ocotillo Lakes Association, Phone Number (480) 829-7400
- Secondary HOA Phone (480) 829-7400
- Association Phone (480) 829-7400
- Built by Geoffrey Edmonds
- Ocotillo Lakes Subdivision, Eldorado Exp Floorplan
- Community Lake
Recreation
- Golf Course Community
Security
- Gated Community
Ownership History
Purchase Details
Home Financials for this Owner
Home Financials are based on the most recent Mortgage that was taken out on this home.Purchase Details
Home Financials for this Owner
Home Financials are based on the most recent Mortgage that was taken out on this home.Purchase Details
Purchase Details
Home Financials for this Owner
Home Financials are based on the most recent Mortgage that was taken out on this home.Purchase Details
Home Financials for this Owner
Home Financials are based on the most recent Mortgage that was taken out on this home.Purchase Details
Home Financials for this Owner
Home Financials are based on the most recent Mortgage that was taken out on this home.Purchase Details
Purchase Details
Home Financials for this Owner
Home Financials are based on the most recent Mortgage that was taken out on this home.Purchase Details
Home Financials for this Owner
Home Financials are based on the most recent Mortgage that was taken out on this home.Similar Homes in the area
Home Values in the Area
Average Home Value in this Area
Purchase History
| Date | Type | Sale Price | Title Company |
|---|---|---|---|
| Warranty Deed | $1,060,000 | First Arizona Title Agcy Llc | |
| Warranty Deed | $907,000 | Equity Title Agency Inc | |
| Interfamily Deed Transfer | -- | None Available | |
| Warranty Deed | $580,000 | Millennium Title Agency Llc | |
| Interfamily Deed Transfer | -- | None Available | |
| Warranty Deed | $495,000 | Title Management Agency Of A | |
| Interfamily Deed Transfer | -- | None Available | |
| Warranty Deed | $505,000 | -- | |
| Warranty Deed | $371,078 | Westminster Title Agency |
Mortgage History
| Date | Status | Loan Amount | Loan Type |
|---|---|---|---|
| Previous Owner | $185,000 | New Conventional | |
| Previous Owner | $150,000 | Credit Line Revolving | |
| Previous Owner | $270,000 | Purchase Money Mortgage | |
| Previous Owner | $344,000 | New Conventional |
Property History
| Date | Event | Price | Change | Sq Ft Price |
|---|---|---|---|---|
| 07/12/2025 07/12/25 | Price Changed | $1,360,000 | -1.1% | $461 / Sq Ft |
| 05/26/2025 05/26/25 | For Sale | $1,375,000 | +29.7% | $466 / Sq Ft |
| 12/01/2021 12/01/21 | Sold | $1,060,000 | -2.3% | $359 / Sq Ft |
| 11/12/2021 11/12/21 | Pending | -- | -- | -- |
| 10/15/2021 10/15/21 | Price Changed | $1,085,000 | -1.3% | $368 / Sq Ft |
| 09/29/2021 09/29/21 | For Sale | $1,099,000 | +21.2% | $372 / Sq Ft |
| 04/19/2021 04/19/21 | Sold | $907,000 | +0.8% | $307 / Sq Ft |
| 03/29/2021 03/29/21 | Pending | -- | -- | -- |
| 03/19/2021 03/19/21 | For Sale | $900,000 | +55.2% | $305 / Sq Ft |
| 08/03/2017 08/03/17 | Sold | $580,000 | -1.7% | $196 / Sq Ft |
| 06/29/2017 06/29/17 | Pending | -- | -- | -- |
| 06/01/2017 06/01/17 | For Sale | $589,900 | -- | $200 / Sq Ft |
Tax History Compared to Growth
Tax History
| Year | Tax Paid | Tax Assessment Tax Assessment Total Assessment is a certain percentage of the fair market value that is determined by local assessors to be the total taxable value of land and additions on the property. | Land | Improvement |
|---|---|---|---|---|
| 2025 | $5,298 | $64,097 | -- | -- |
| 2024 | $5,185 | $61,045 | -- | -- |
| 2023 | $5,185 | $86,200 | $17,240 | $68,960 |
| 2022 | $5,002 | $58,520 | $11,700 | $46,820 |
| 2021 | $5,158 | $54,730 | $10,940 | $43,790 |
| 2020 | $5,126 | $52,850 | $10,570 | $42,280 |
| 2019 | $4,925 | $47,830 | $9,560 | $38,270 |
| 2018 | $4,815 | $45,950 | $9,190 | $36,760 |
| 2017 | $4,578 | $45,360 | $9,070 | $36,290 |
| 2016 | $4,402 | $50,550 | $10,110 | $40,440 |
| 2015 | $4,196 | $46,580 | $9,310 | $37,270 |
Agents Affiliated with this Home
-
David Storrer

Seller's Agent in 2025
David Storrer
Citiea
(480) 722-9800
115 Total Sales
-
Craig Akers

Seller's Agent in 2021
Craig Akers
NextHome Valleywide
(602) 206-6632
6 in this area
48 Total Sales
-
A
Seller's Agent in 2021
Azita Sajjadi
Coldwell Banker Realty
-
Stacey Akers

Seller Co-Listing Agent in 2021
Stacey Akers
NextHome Valleywide
(480) 621-6828
7 in this area
69 Total Sales
-
K
Buyer's Agent in 2021
Kelly Khalil
Redfin Corporation
-
James Flowers
J
Buyer's Agent in 2021
James Flowers
Realty One Group
(480) 812-1900
1 in this area
57 Total Sales
Map
Source: Arizona Regional Multiple Listing Service (ARMLS)
MLS Number: 5614014
APN: 303-48-453
- 1782 W Lynx Way
- 4623 S Oleander Dr
- 23721 S Vacation Way
- 9638 E Tranquility Way
- 1951 W Bartlett Ct
- 1463 W Mead Dr
- 1991 W Bartlett Ct
- 23745 S Vacation Way
- 23756 S Vacation Way
- 23753 S Vacation Way
- 23813 S Pleasant Way Unit 37
- 23817 S Harmony Way
- 23817 S Serenity Way
- 4522 S Wildflower Place
- 9649 E Holiday Way
- 23901 S Vacation Way
- 23702 S Desert Sands Dr
- 1332 W Blue Ridge Ct
- 9833 E Crystal Dr Unit 44
- 23706 S Desert Sands Dr
