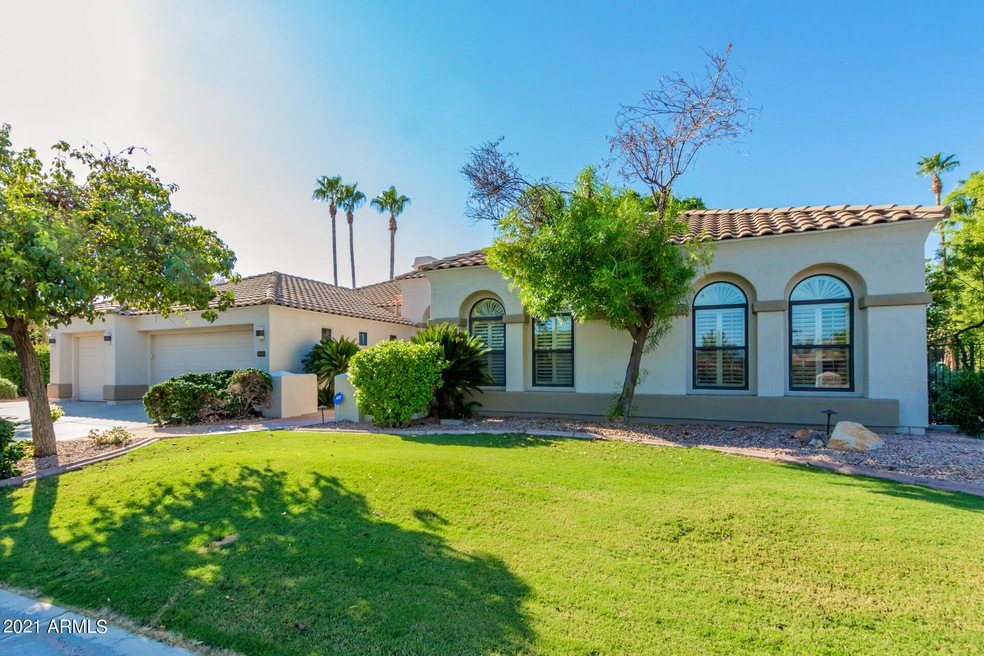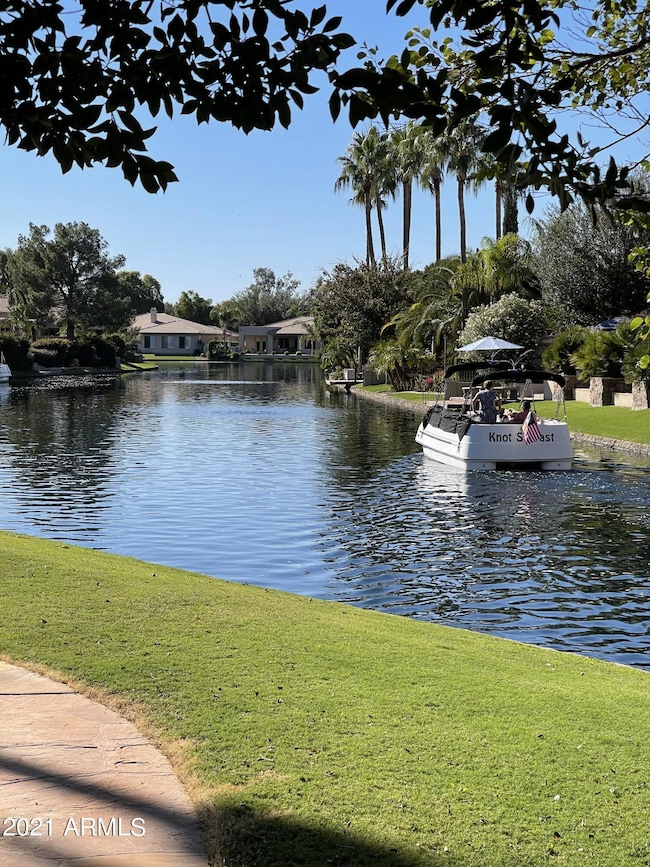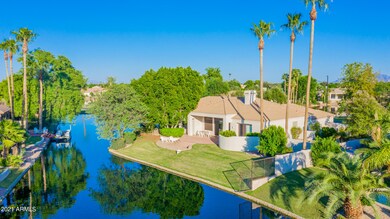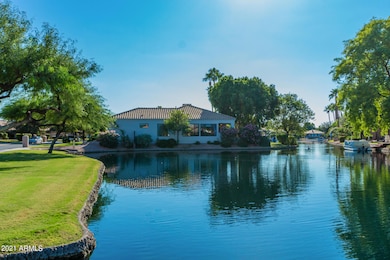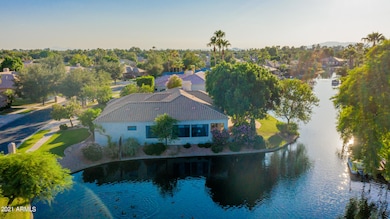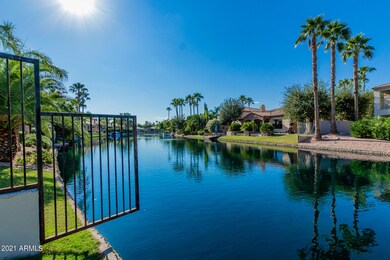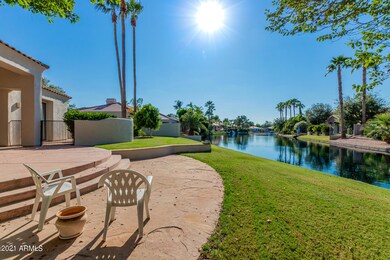
1724 W Blue Ridge Way Chandler, AZ 85248
Ocotillo NeighborhoodHighlights
- Golf Course Community
- Gated Community
- 0.35 Acre Lot
- Chandler Traditional Academy Independence Campus Rated A
- Waterfront
- Community Lake
About This Home
As of December 2021REDUCED! Homes in this neighborhood sell for $1.1M and up! Stunning OCOTILLO WATERFRONT views--200 feet of waterline! Stately upgrades! Wrought iron entry door, fireplace, plank flooring and wood shutters. TWO 2018 TRANE INVERTER AC's are super efficient and SAVE $$$! ISLAND KITCHEN w/ GE PROFILE SS appliances, granite counters, backsplash, walk-in pantry. Split Floor Plan! Owner's Wing has private patio exit, dual sinks, Jacuzzi tub & TWO WALK-IN CLOSETS! PRIVATE WING boasts teen/game room, two bedrooms, and large bath. DEN offers amazing lake views; can easily convert to 4th bedroom. EPOXY FLOORS and CABINETS in garage. Backyard Oasis features built-in VIKING BBQ, non-stop lake views, terraced patio, and side yard retreat with FOUNTAIN. PLENTY of room for a pool! INSIDE CTA BOUNDARY! Indulge in the prestige of the Ocotillo lifestyle, with amenities including a world-class golf course and clubhouse; tennis and pickball; catch and release fishing; parks and walking paths; gorgeous lakes, green grass, and trees; top-ranked schools; Snedigar Recreation Center, and Intel and other tech employers. This home is located in a very small attendance boundary for high-demand CTA Independence. Shopping and dining, medical care, libraries, and more are right around the corner. It's also a bird watcher's paradise with a wide variety of species drawn to the water and trees! Easy access to I-10, the 202 and 101 freeways!
Last Agent to Sell the Property
NextHome Valleywide License #BR114901000 Listed on: 09/29/2021

Last Buyer's Agent
Kelly Khalil
Redfin Corporation License #SA657673000

Home Details
Home Type
- Single Family
Est. Annual Taxes
- $5,158
Year Built
- Built in 1999
Lot Details
- 0.35 Acre Lot
- Waterfront
- Wrought Iron Fence
- Partially Fenced Property
- Block Wall Fence
- Corner Lot
- Front and Back Yard Sprinklers
- Sprinklers on Timer
- Private Yard
- Grass Covered Lot
HOA Fees
Parking
- 3 Car Direct Access Garage
- Garage Door Opener
Home Design
- Wood Frame Construction
- Tile Roof
- Stucco
Interior Spaces
- 2,952 Sq Ft Home
- 1-Story Property
- Ceiling height of 9 feet or more
- Ceiling Fan
- Double Pane Windows
- Living Room with Fireplace
- Security System Owned
- Washer and Dryer Hookup
Kitchen
- Eat-In Kitchen
- Gas Cooktop
- Built-In Microwave
- Kitchen Island
- Granite Countertops
Flooring
- Wood
- Carpet
- Tile
Bedrooms and Bathrooms
- 3 Bedrooms
- Primary Bathroom is a Full Bathroom
- 2.5 Bathrooms
- Dual Vanity Sinks in Primary Bathroom
- Hydromassage or Jetted Bathtub
- Bathtub With Separate Shower Stall
Accessible Home Design
- No Interior Steps
Outdoor Features
- Covered patio or porch
- Built-In Barbecue
Schools
- Chandler Traditional Academy - Independence Elementary School
- Bogle Junior High School
- Hamilton High School
Utilities
- Central Air
- Heating System Uses Natural Gas
- Water Purifier
- High Speed Internet
- Cable TV Available
Listing and Financial Details
- Tax Lot 27
- Assessor Parcel Number 303-48-453
Community Details
Overview
- Association fees include ground maintenance
- Ocotillo Lakes Association, Phone Number (480) 704-2900
- Ocotillo Community Association, Phone Number (480) 829-7400
- Association Phone (480) 829-7400
- Built by EDMUNDS TOLL
- Ocotillo Lakes Parcel I Subdivision
- Community Lake
Recreation
- Golf Course Community
- Bike Trail
Security
- Gated Community
Ownership History
Purchase Details
Home Financials for this Owner
Home Financials are based on the most recent Mortgage that was taken out on this home.Purchase Details
Home Financials for this Owner
Home Financials are based on the most recent Mortgage that was taken out on this home.Purchase Details
Purchase Details
Home Financials for this Owner
Home Financials are based on the most recent Mortgage that was taken out on this home.Purchase Details
Home Financials for this Owner
Home Financials are based on the most recent Mortgage that was taken out on this home.Purchase Details
Home Financials for this Owner
Home Financials are based on the most recent Mortgage that was taken out on this home.Purchase Details
Purchase Details
Home Financials for this Owner
Home Financials are based on the most recent Mortgage that was taken out on this home.Purchase Details
Home Financials for this Owner
Home Financials are based on the most recent Mortgage that was taken out on this home.Similar Homes in Chandler, AZ
Home Values in the Area
Average Home Value in this Area
Purchase History
| Date | Type | Sale Price | Title Company |
|---|---|---|---|
| Warranty Deed | $1,060,000 | First Arizona Title Agcy Llc | |
| Warranty Deed | $907,000 | Equity Title Agency Inc | |
| Interfamily Deed Transfer | -- | None Available | |
| Warranty Deed | $580,000 | Millennium Title Agency Llc | |
| Interfamily Deed Transfer | -- | None Available | |
| Warranty Deed | $495,000 | Title Management Agency Of A | |
| Interfamily Deed Transfer | -- | None Available | |
| Warranty Deed | $505,000 | -- | |
| Warranty Deed | $371,078 | Westminster Title Agency |
Mortgage History
| Date | Status | Loan Amount | Loan Type |
|---|---|---|---|
| Previous Owner | $185,000 | New Conventional | |
| Previous Owner | $150,000 | Credit Line Revolving | |
| Previous Owner | $270,000 | Purchase Money Mortgage | |
| Previous Owner | $344,000 | New Conventional |
Property History
| Date | Event | Price | Change | Sq Ft Price |
|---|---|---|---|---|
| 07/12/2025 07/12/25 | Price Changed | $1,360,000 | -1.1% | $461 / Sq Ft |
| 05/26/2025 05/26/25 | For Sale | $1,375,000 | +29.7% | $466 / Sq Ft |
| 12/01/2021 12/01/21 | Sold | $1,060,000 | -2.3% | $359 / Sq Ft |
| 11/12/2021 11/12/21 | Pending | -- | -- | -- |
| 10/15/2021 10/15/21 | Price Changed | $1,085,000 | -1.3% | $368 / Sq Ft |
| 09/29/2021 09/29/21 | For Sale | $1,099,000 | +21.2% | $372 / Sq Ft |
| 04/19/2021 04/19/21 | Sold | $907,000 | +0.8% | $307 / Sq Ft |
| 03/29/2021 03/29/21 | Pending | -- | -- | -- |
| 03/19/2021 03/19/21 | For Sale | $900,000 | +55.2% | $305 / Sq Ft |
| 08/03/2017 08/03/17 | Sold | $580,000 | -1.7% | $196 / Sq Ft |
| 06/29/2017 06/29/17 | Pending | -- | -- | -- |
| 06/01/2017 06/01/17 | For Sale | $589,900 | -- | $200 / Sq Ft |
Tax History Compared to Growth
Tax History
| Year | Tax Paid | Tax Assessment Tax Assessment Total Assessment is a certain percentage of the fair market value that is determined by local assessors to be the total taxable value of land and additions on the property. | Land | Improvement |
|---|---|---|---|---|
| 2025 | $5,298 | $64,097 | -- | -- |
| 2024 | $5,185 | $61,045 | -- | -- |
| 2023 | $5,185 | $86,200 | $17,240 | $68,960 |
| 2022 | $5,002 | $58,520 | $11,700 | $46,820 |
| 2021 | $5,158 | $54,730 | $10,940 | $43,790 |
| 2020 | $5,126 | $52,850 | $10,570 | $42,280 |
| 2019 | $4,925 | $47,830 | $9,560 | $38,270 |
| 2018 | $4,815 | $45,950 | $9,190 | $36,760 |
| 2017 | $4,578 | $45,360 | $9,070 | $36,290 |
| 2016 | $4,402 | $50,550 | $10,110 | $40,440 |
| 2015 | $4,196 | $46,580 | $9,310 | $37,270 |
Agents Affiliated with this Home
-
David Storrer

Seller's Agent in 2025
David Storrer
Citiea
(480) 722-9800
115 Total Sales
-
Craig Akers

Seller's Agent in 2021
Craig Akers
NextHome Valleywide
(602) 206-6632
6 in this area
48 Total Sales
-
A
Seller's Agent in 2021
Azita Sajjadi
Coldwell Banker Realty
-
Stacey Akers

Seller Co-Listing Agent in 2021
Stacey Akers
NextHome Valleywide
(480) 621-6828
7 in this area
68 Total Sales
-
K
Buyer's Agent in 2021
Kelly Khalil
Redfin Corporation
-
James Flowers
J
Buyer's Agent in 2021
James Flowers
Realty One Group
(480) 812-1900
1 in this area
57 Total Sales
Map
Source: Arizona Regional Multiple Listing Service (ARMLS)
MLS Number: 6302125
APN: 303-48-453
- 1782 W Lynx Way
- 4623 S Oleander Dr
- 23721 S Vacation Way
- 9638 E Tranquility Way
- 1951 W Bartlett Ct
- 1463 W Mead Dr
- 1991 W Bartlett Ct
- 23745 S Vacation Way
- 23756 S Vacation Way
- 23753 S Vacation Way
- 23813 S Pleasant Way Unit 37
- 23817 S Harmony Way
- 23817 S Serenity Way
- 4522 S Wildflower Place
- 9649 E Holiday Way
- 23901 S Vacation Way
- 23702 S Desert Sands Dr
- 1332 W Blue Ridge Ct
- 9833 E Crystal Dr Unit 44
- 23706 S Desert Sands Dr
