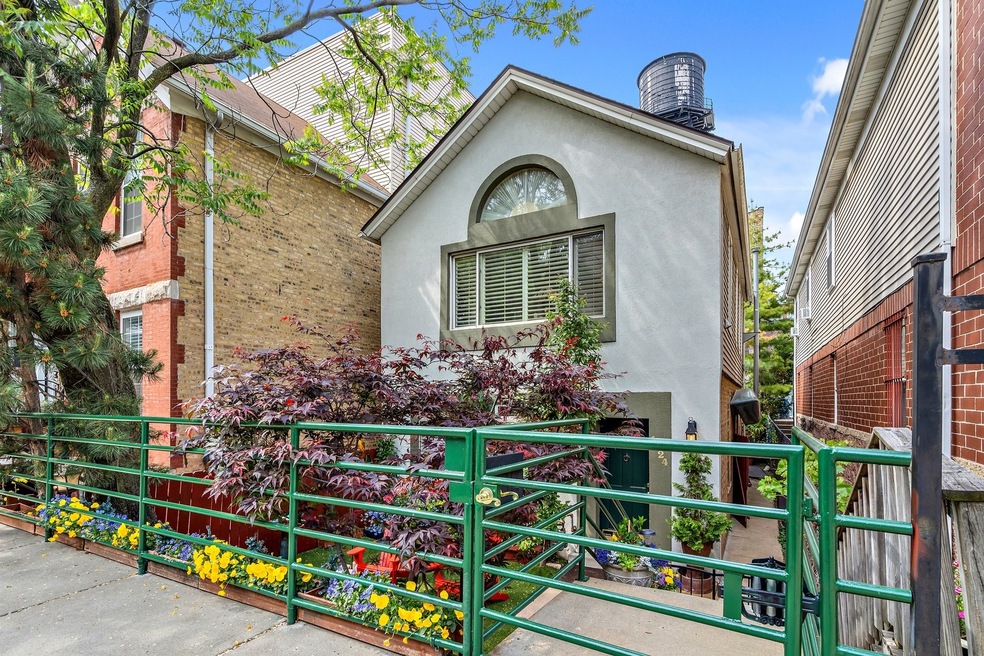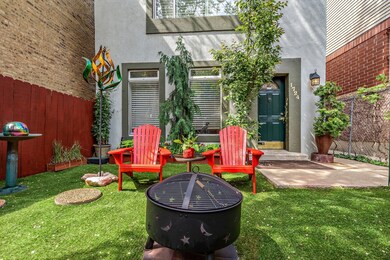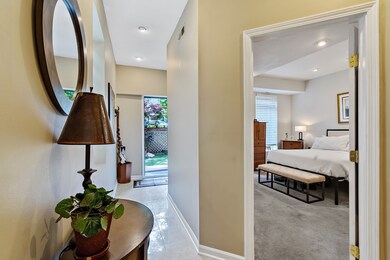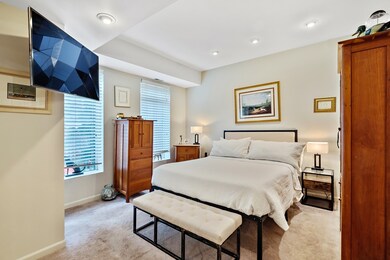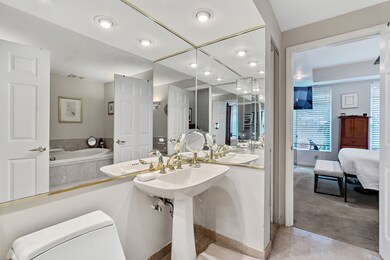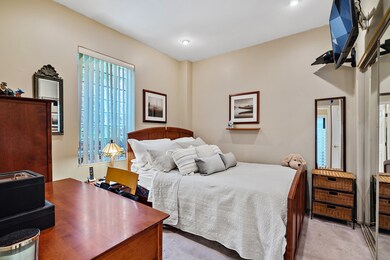
1724 W Pierce Ave Chicago, IL 60622
Wicker Park NeighborhoodEstimated Value: $853,000 - $915,000
Highlights
- Sauna
- Deck
- Vaulted Ceiling
- Open Floorplan
- Contemporary Architecture
- 5-minute walk to Dean (John) Park
About This Home
As of August 2021This spacious, light-filled 2 bedroom/2 Bath single family home is located in the heart of Wicker Park, close to boutiques, restaurants, bars and the North Ave/Damen Blue Line. This home has a reverse-floorplan contemporary style w/ a sun-drenched open 2nd floor living space perfect for entertaining and hanging out/relaxing. The main level features a Marble entry and hallway leading to a King-sized primary suite with a shared Master Bath which has a 6x4 jacuzzi tub with marble and Kohler fixtures. Queen-sized 2nd bedroom completes the main level which leads out to the special and unique outdoor spaces. The 2nd floor boasts high-vaulted ceilings with skylights where sunshine streams through creating a happy hangout and entertainment space. There's a huge living room with fireplace and the kitchen features white cabinetry, all stainless appliances, and a large breakfast bar. On this level there is a full bathroom w/ walk-in shower/steam off the kitchen. Sliding patio doors lead to a large rear deck offering alfresco dining and relaxation and is also great for entertaining...there's a unique spa-like serenity yard with Koi pond and 2 separate seating areas which offers privacy. The outdoor spaces are beautifully landscaped and reflects the long-term owners' pride of ownership and enjoyment. This yard and Koi pond was even featured in Better Homes & Gardens magazine. A brick 2 car garage also provides extra storage space. Convenient to the 606 Trail as well as the Clybourn Metra stop and quick and easy access to I90/94. An added benefit is that this is ZONED RT-4.
Last Agent to Sell the Property
Coldwell Banker Realty License #471009436 Listed on: 05/27/2021

Home Details
Home Type
- Single Family
Est. Annual Taxes
- $11,002
Year Built
- Built in 1880 | Remodeled in 1996
Lot Details
- Lot Dimensions are 24x100
- Fenced Yard
- Paved or Partially Paved Lot
Parking
- 2 Car Detached Garage
- Garage Transmitter
- Parking Included in Price
Home Design
- Contemporary Architecture
- Mediterranean Architecture
- Concrete Perimeter Foundation
Interior Spaces
- 1,800 Sq Ft Home
- 2-Story Property
- Open Floorplan
- Vaulted Ceiling
- Ceiling Fan
- Skylights
- Gas Log Fireplace
- Insulated Windows
- Blinds
- Living Room with Fireplace
- First Floor Utility Room
- Sauna
- Carbon Monoxide Detectors
Kitchen
- Electric Oven
- Electric Cooktop
- Microwave
- Dishwasher
- Stainless Steel Appliances
Flooring
- Wood
- Partially Carpeted
Bedrooms and Bathrooms
- 2 Bedrooms
- 2 Potential Bedrooms
- Main Floor Bedroom
- Bathroom on Main Level
- 2 Full Bathrooms
- No Tub in Bathroom
- Steam Shower
- Separate Shower
Laundry
- Laundry on upper level
- Laundry in Kitchen
- Dryer
- Washer
Outdoor Features
- Balcony
- Deck
- Patio
- Pergola
Schools
- Burr Elementary School
- Wells Community Academy Senior H Middle School
Utilities
- Forced Air Heating and Cooling System
- Heating System Uses Natural Gas
- 100 Amp Service
- Lake Michigan Water
- Cable TV Available
Listing and Financial Details
- Homeowner Tax Exemptions
Ownership History
Purchase Details
Home Financials for this Owner
Home Financials are based on the most recent Mortgage that was taken out on this home.Purchase Details
Home Financials for this Owner
Home Financials are based on the most recent Mortgage that was taken out on this home.Purchase Details
Home Financials for this Owner
Home Financials are based on the most recent Mortgage that was taken out on this home.Purchase Details
Similar Homes in Chicago, IL
Home Values in the Area
Average Home Value in this Area
Purchase History
| Date | Buyer | Sale Price | Title Company |
|---|---|---|---|
| Balfour Robert Edward | $595,000 | Proper Title Llc | |
| Moore David W | $220,000 | -- | |
| Jednyk Jack S | $72,000 | -- | |
| Glisovich Don | $62,500 | -- |
Mortgage History
| Date | Status | Borrower | Loan Amount |
|---|---|---|---|
| Previous Owner | Balfour Robert Edward | $535,500 | |
| Previous Owner | Moore David W | $480,000 | |
| Previous Owner | Moore David | $59,940 | |
| Previous Owner | Moore David W | $400,000 | |
| Previous Owner | Moore David W | $50,000 | |
| Previous Owner | Moore David W | $65,000 | |
| Previous Owner | Moore David | $322,700 | |
| Previous Owner | Moore David W | $325,000 | |
| Previous Owner | Moore David W | $61,000 | |
| Previous Owner | Moore David W | $209,000 | |
| Previous Owner | Jednyk Jack S | $75,550 |
Property History
| Date | Event | Price | Change | Sq Ft Price |
|---|---|---|---|---|
| 08/16/2021 08/16/21 | Sold | $595,000 | 0.0% | $331 / Sq Ft |
| 06/01/2021 06/01/21 | Pending | -- | -- | -- |
| 05/27/2021 05/27/21 | For Sale | $595,000 | -- | $331 / Sq Ft |
Tax History Compared to Growth
Tax History
| Year | Tax Paid | Tax Assessment Tax Assessment Total Assessment is a certain percentage of the fair market value that is determined by local assessors to be the total taxable value of land and additions on the property. | Land | Improvement |
|---|---|---|---|---|
| 2024 | $14,177 | $70,000 | $23,880 | $46,120 |
| 2023 | $14,177 | $67,004 | $19,200 | $47,804 |
| 2022 | $14,177 | $72,347 | $19,200 | $53,147 |
| 2021 | $14,814 | $77,000 | $19,200 | $57,800 |
| 2020 | $11,235 | $53,536 | $10,920 | $42,616 |
| 2019 | $11,003 | $58,192 | $10,920 | $47,272 |
| 2018 | $10,816 | $58,192 | $10,920 | $47,272 |
| 2017 | $10,196 | $50,737 | $9,600 | $41,137 |
| 2016 | $9,662 | $50,737 | $9,600 | $41,137 |
| 2015 | $8,817 | $50,737 | $9,600 | $41,137 |
| 2014 | $6,920 | $39,866 | $8,400 | $31,466 |
| 2013 | $6,772 | $39,866 | $8,400 | $31,466 |
Agents Affiliated with this Home
-
Burt Fujishima

Seller's Agent in 2021
Burt Fujishima
Coldwell Banker Realty
(773) 677-5100
1 in this area
36 Total Sales
-
Sam Cusentino

Buyer's Agent in 2021
Sam Cusentino
Compass
(773) 316-1040
1 in this area
79 Total Sales
Map
Source: Midwest Real Estate Data (MRED)
MLS Number: 11102337
APN: 17-06-203-025-0000
- 1720 W Le Moyne St Unit 201
- 1531 N Wood St
- 1528 N Paulina St Unit A
- 1748 W North Ave
- 1633 W North Ave
- 1624 W Pierce Ave
- 1741 W Beach Ave Unit 2
- 1355 N Dean St
- 1375 N Milwaukee Ave Unit 2R
- 1452 N Milwaukee Ave Unit 3N
- 1640 W Blackhawk St
- 1825 W Wabansia Ave
- 1521 N Ashland Ave Unit 2
- 1833 W Evergreen Ave
- 1435 N Ashland Ave
- 1720 N Hermitage Ave
- 1423 N Ashland Ave Unit 201
- 1304 N Wood St Unit 2
- 1735 N Paulina St Unit 201
- 1313 N Wood St Unit 2
- 1724 W Pierce Ave
- 1728 W Pierce Ave
- 1730 W Pierce Ave
- 1720 W Pierce Ave
- 1718 W Pierce Ave Unit GF
- 1718 W Pierce Ave Unit GR
- 1718 W Pierce Ave Unit 1F
- 1718 W Pierce Ave Unit 2
- 1718 W Pierce Ave
- 1718 W Pierce Ave Unit 1R
- 1732 W Pierce Ave
- 1732 W Pierce Ave Unit 1F
- 1714 W Pierce Ave
- 1734 W Pierce Ave Unit 2
- 1734 W Pierce Ave Unit 1
- 1734 W Pierce Ave Unit PH
- 1723 W North Ave
- 1723 W North Ave
- 1723 W North Ave Unit 1
- 1723 W North Ave Unit 2
