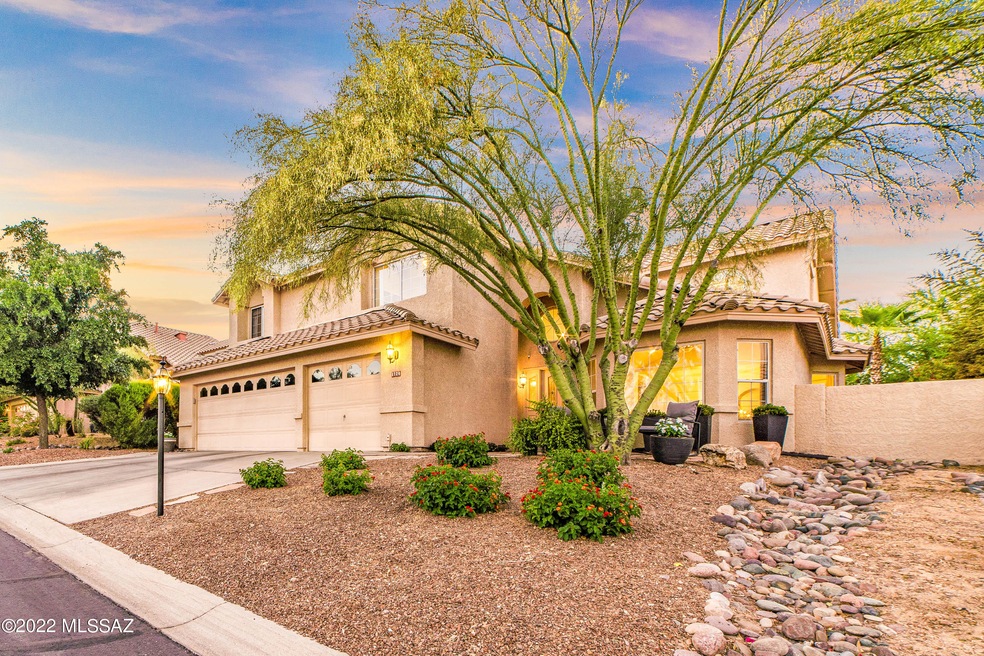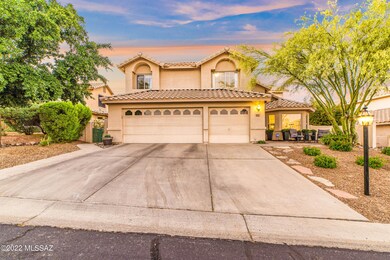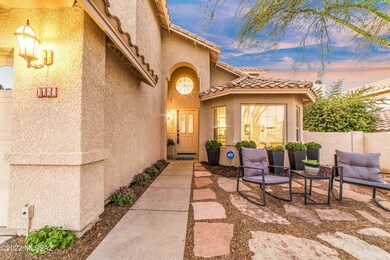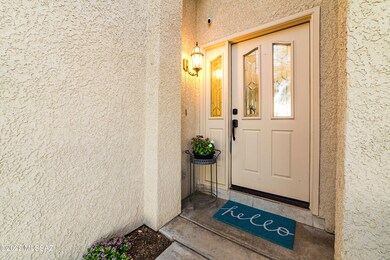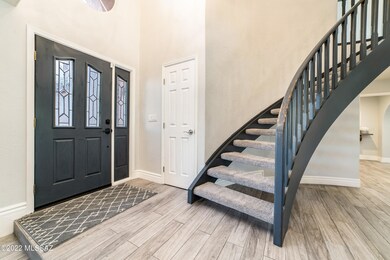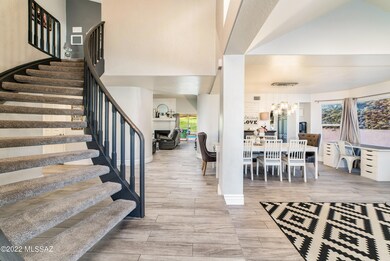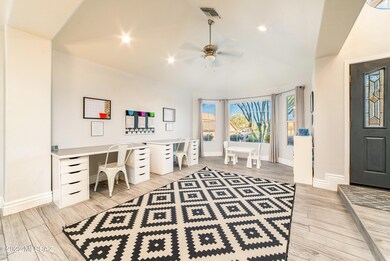
1724 W Wimbledon Way Tucson, AZ 85737
Estimated Value: $674,000 - $751,000
Highlights
- On Golf Course
- 3 Car Garage
- Contemporary Architecture
- Heated Pool
- Fireplace in Primary Bedroom
- Cathedral Ceiling
About This Home
As of August 2022Updated & stunning home in Oro Valley's desirable community of Canada Hills. This 5 BD/2 1/2BA/3 car garage home backs to golf course views. Lower level features a living area, formal dining space, family room w/fireplace, powder bath, laundry room, master suite & gourmet kitchen. Chef's kitchen offers stained concrete counters, tons of cabinet space, breakfast bar, casual dining space, tile backsplash, black stainless steel appliances & wine cooler. Downstairs master is spacious w/electric fireplace, door to patio, remodeled bath w/separate tiled shower, garden tub, dual vanity & walk-in closet. Upstairs has 4 guest bedrooms & full bathroom w/dual vanity & shower/tub. Plank tile floors & newer lighting fixtures, finish the designer look touches to this home. Inviting backyard has....
Home Details
Home Type
- Single Family
Est. Annual Taxes
- $4,475
Year Built
- Built in 1991
Lot Details
- 7,667 Sq Ft Lot
- On Golf Course
- South Facing Home
- Wrought Iron Fence
- Block Wall Fence
- Artificial Turf
- Shrub
- Paved or Partially Paved Lot
- Drip System Landscaping
- Landscaped with Trees
- Back and Front Yard
- Property is zoned Oro Valley - PAD
Property Views
- Golf Course
- Mountain
Home Design
- Contemporary Architecture
- Frame With Stucco
- Tile Roof
Interior Spaces
- 3,126 Sq Ft Home
- 2-Story Property
- Cathedral Ceiling
- Ceiling Fan
- Wood Burning Fireplace
- Double Pane Windows
- Bay Window
- Family Room with Fireplace
- 2 Fireplaces
- Living Room
- Formal Dining Room
Kitchen
- Breakfast Area or Nook
- Breakfast Bar
- Gas Range
- Microwave
- Dishwasher
- Wine Cooler
- Stainless Steel Appliances
- Concrete Kitchen Countertops
- Disposal
Flooring
- Carpet
- Ceramic Tile
Bedrooms and Bathrooms
- 5 Bedrooms
- Fireplace in Primary Bedroom
- Split Bedroom Floorplan
- Walk-In Closet
- Pedestal Sink
- Dual Vanity Sinks in Primary Bathroom
- Separate Shower in Primary Bathroom
- Soaking Tub
- Bathtub with Shower
- Exhaust Fan In Bathroom
Laundry
- Laundry Room
- Dryer
- Washer
- Sink Near Laundry
Home Security
- Alarm System
- Fire and Smoke Detector
Parking
- 3 Car Garage
- Garage Door Opener
- Driveway
Eco-Friendly Details
- North or South Exposure
Outdoor Features
- Heated Pool
- Covered patio or porch
Schools
- Wilson K-8 Elementary And Middle School
- Ironwood Ridge High School
Utilities
- Forced Air Zoned Cooling and Heating System
- Heating System Uses Natural Gas
- Natural Gas Water Heater
- Water Purifier
- High Speed Internet
- Phone Available
- Cable TV Available
Community Details
Overview
- Property has a Home Owners Association
- Association fees include common area maintenance, street maintenance
- $400 HOA Transfer Fee
- Canada Hills Vilage Association, Phone Number (520) 797-3224
- Canada Hills Community
- Canada Hills Village 10 Blk 1 Blk 2 Subdivision
- The community has rules related to deed restrictions
Recreation
- Jogging Path
Ownership History
Purchase Details
Home Financials for this Owner
Home Financials are based on the most recent Mortgage that was taken out on this home.Purchase Details
Home Financials for this Owner
Home Financials are based on the most recent Mortgage that was taken out on this home.Purchase Details
Home Financials for this Owner
Home Financials are based on the most recent Mortgage that was taken out on this home.Purchase Details
Home Financials for this Owner
Home Financials are based on the most recent Mortgage that was taken out on this home.Purchase Details
Home Financials for this Owner
Home Financials are based on the most recent Mortgage that was taken out on this home.Purchase Details
Home Financials for this Owner
Home Financials are based on the most recent Mortgage that was taken out on this home.Purchase Details
Purchase Details
Purchase Details
Home Financials for this Owner
Home Financials are based on the most recent Mortgage that was taken out on this home.Purchase Details
Home Financials for this Owner
Home Financials are based on the most recent Mortgage that was taken out on this home.Purchase Details
Home Financials for this Owner
Home Financials are based on the most recent Mortgage that was taken out on this home.Purchase Details
Home Financials for this Owner
Home Financials are based on the most recent Mortgage that was taken out on this home.Similar Homes in Tucson, AZ
Home Values in the Area
Average Home Value in this Area
Purchase History
| Date | Buyer | Sale Price | Title Company |
|---|---|---|---|
| Marchman Kenneth R | $657,500 | New Title Company Name | |
| Catania Jeffrey M | $415,000 | Fidelity National Title | |
| National Residential Nominee Services In | $415,000 | Fidelity National Title | |
| National Residential Nominee Services In | $415,000 | Fidelity National Title | |
| Heckley Maria E | $310,000 | Catalina Title Agency | |
| Heckley Maria E | -- | Catalina Title Agency | |
| Gibbon Marcus L | $305,000 | Title Security Agency | |
| Gibbon Marcus L | $305,000 | Title Security Agency | |
| Robert K Raynor Revocable Trust | $252,000 | None Available | |
| Robert K Raynor Revocable Trust | $252,000 | None Available | |
| Main Reyna L | -- | -- | |
| Main Reyna | $255,000 | Chicago Title Insurance Co | |
| Zielinski Eugene C | $222,500 | -- | |
| Wishart Robert F | $222,000 | -- | |
| Cheema Manjit S | -- | -- | |
| Bangert Craig | -- | -- |
Mortgage History
| Date | Status | Borrower | Loan Amount |
|---|---|---|---|
| Open | Marchman Kenneth R | $357,500 | |
| Previous Owner | Catania Jeffrey M | $396,950 | |
| Previous Owner | Catania Jeffrey M | $399,250 | |
| Previous Owner | Catania Jeffrey M | $394,250 | |
| Previous Owner | Heckley Maria E | $279,000 | |
| Previous Owner | Gibbon Marcus L | $288,535 | |
| Previous Owner | Main Reyna | $50,000 | |
| Previous Owner | Main Reyna | $204,000 | |
| Previous Owner | Zielinski Eugene C | $160,500 | |
| Previous Owner | Wishart Robert F | $193,600 | |
| Previous Owner | Bangert Craig | $144,000 |
Property History
| Date | Event | Price | Change | Sq Ft Price |
|---|---|---|---|---|
| 08/03/2022 08/03/22 | Sold | $657,500 | -4.7% | $210 / Sq Ft |
| 07/06/2022 07/06/22 | Pending | -- | -- | -- |
| 06/13/2022 06/13/22 | For Sale | $689,900 | +66.2% | $221 / Sq Ft |
| 10/16/2018 10/16/18 | Sold | $415,000 | 0.0% | $133 / Sq Ft |
| 09/16/2018 09/16/18 | Pending | -- | -- | -- |
| 09/05/2018 09/05/18 | For Sale | $415,000 | +33.9% | $133 / Sq Ft |
| 06/28/2016 06/28/16 | Sold | $310,000 | 0.0% | $99 / Sq Ft |
| 05/29/2016 05/29/16 | Pending | -- | -- | -- |
| 03/01/2016 03/01/16 | For Sale | $310,000 | +1.6% | $99 / Sq Ft |
| 02/21/2012 02/21/12 | Sold | $305,000 | -12.9% | $98 / Sq Ft |
| 02/20/2012 02/20/12 | Pending | -- | -- | -- |
| 02/04/2011 02/04/11 | For Sale | $350,000 | -- | $112 / Sq Ft |
Tax History Compared to Growth
Tax History
| Year | Tax Paid | Tax Assessment Tax Assessment Total Assessment is a certain percentage of the fair market value that is determined by local assessors to be the total taxable value of land and additions on the property. | Land | Improvement |
|---|---|---|---|---|
| 2024 | $4,784 | $39,640 | -- | -- |
| 2023 | $4,784 | $37,753 | $0 | $0 |
| 2022 | $4,547 | $35,955 | $0 | $0 |
| 2021 | $4,475 | $32,718 | $0 | $0 |
| 2020 | $4,417 | $32,718 | $0 | $0 |
| 2019 | $4,277 | $32,241 | $0 | $0 |
| 2018 | $4,093 | $28,584 | $0 | $0 |
| 2017 | $4,061 | $28,584 | $0 | $0 |
| 2016 | $4,825 | $30,809 | $0 | $0 |
| 2015 | $4,665 | $29,342 | $0 | $0 |
Agents Affiliated with this Home
-
John Billings

Seller's Agent in 2022
John Billings
Long Realty
(520) 247-4459
94 in this area
291 Total Sales
-
Sandy Northcutt
S
Buyer's Agent in 2022
Sandy Northcutt
Long Realty
(520) 665-3100
27 in this area
324 Total Sales
-
L
Seller's Agent in 2018
Laura Archiopoli
Coldwell Banker Realty
-
R
Buyer's Agent in 2018
Rocco Racioppo
Long Realty Company
-
V
Seller's Agent in 2016
Vito Teti
Long Realty Company
-
D
Buyer's Agent in 2016
Dave Stucky
Long Realty
Map
Source: MLS of Southern Arizona
MLS Number: 22215381
APN: 224-24-1140
- 10728 N Glen Abbey Dr
- 10790 N La Quinta Dr
- 1901 W Carnoustie Place
- 1923 W Muirhead Loop
- 10697 N Thunder Hill Place
- 1943 W Canada Hills Dr
- 1920 W Canada Hills Dr
- 2058 W Three Oaks Dr
- 1348 W Cactus Moon Place
- 10644 N Laughing Coyote Way
- 11061 N Eagle Crest Dr
- 2090 W Three Oaks Dr
- 10778 N Sand Canyon Place
- 1497 W Carmel Pointe Dr
- 11092 N Eagle Crest Dr
- 1943 W Desert Highlands Dr
- 1797 W Naranja Dr
- 10459 N Fairway Vista Ln
- 11215 N Via Rancho Naranjo
- 11104 N Par Dr
- 1724 W Wimbledon Way
- 1712 W Wimbledon Way
- 1736 W Wimbledon Way
- 1700 W Wimbledon Way
- 1748 W Wimbledon Way
- 1735 W Wimbledon Way
- 1760 W Wimbledon Way
- 1688 W Wimbledon Way
- 1688 W Wimbledon Way Unit W
- 1685 W Wimbledon Way
- 1775 W Wimbledon Way
- 1731 W Wimbledon Way
- 1719 W Wimbledon Way
- 1772 W Wimbledon Way
- 1681 W Wimbledon Way
- 1779 W Wimbledon Way
- 1727 W Wimbledon Way
- 1723 W Wimbledon Way
- 1784 W Wimbledon Way
- 10733 N Glen Abbey Dr
