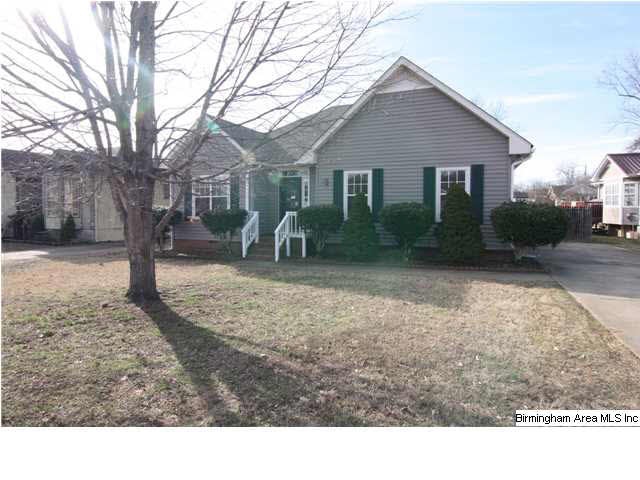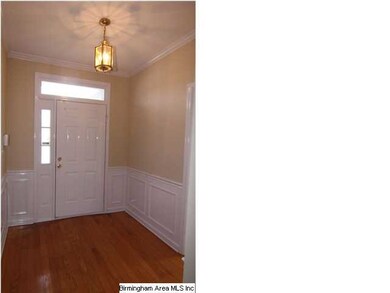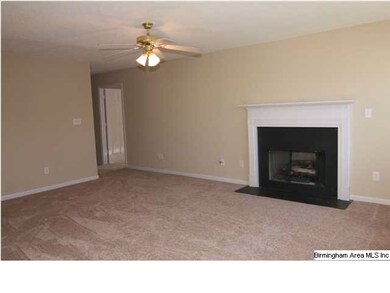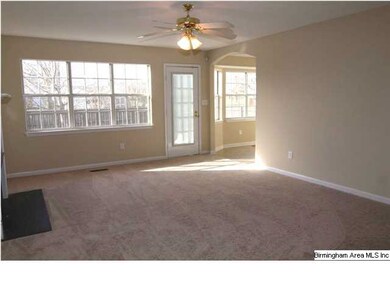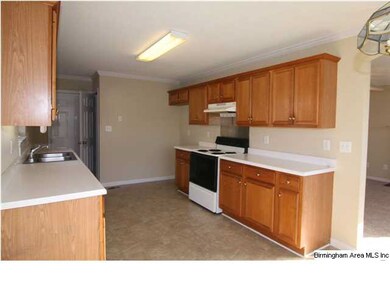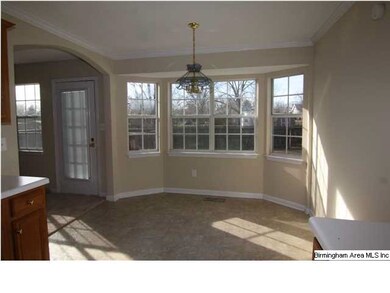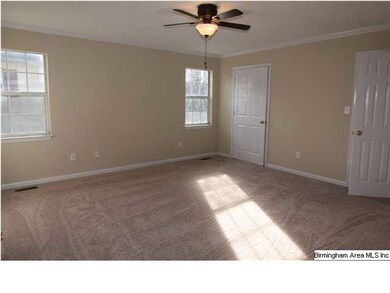
Estimated Value: $174,000 - $242,000
Highlights
- Deck
- Fenced Yard
- Interior Lot
- Wood Flooring
- Bay Window
- Double Pane Windows
About This Home
As of July 2014Charming cottage!! New carpet in living room and bedrooms and new vinyl in kitchen! Fresh paint throughout! This home features 2 bedrooms with an extra large master! Beautiful foyer with hardwood floors, spacious living room with fireplace and a large kitchen with breakfast nook that overlooks the backyard. Backyard is fenced and plenty of room to play and entertain on the deck. Walking distance to the middle school! This is a FannieMae Homepath property and can be purchased for as little as 5% down! This home is approved for Homepath Mortgage and Homepath Renovation Mortgage financing. Right of redemption may apply.
Home Details
Home Type
- Single Family
Est. Annual Taxes
- $1,086
Year Built
- 1996
Lot Details
- Fenced Yard
- Interior Lot
- Few Trees
Parking
- 2 Car Garage
- Garage on Main Level
- Side Facing Garage
- Driveway
Home Design
- Slab Foundation
- Vinyl Siding
Interior Spaces
- 1-Story Property
- Ceiling Fan
- Gas Fireplace
- Double Pane Windows
- Bay Window
- Great Room with Fireplace
- Combination Dining and Living Room
Kitchen
- Stove
- Dishwasher
- Laminate Countertops
Flooring
- Wood
- Carpet
- Vinyl
Bedrooms and Bathrooms
- 2 Bedrooms
- Walk-In Closet
- 2 Full Bathrooms
- Bathtub and Shower Combination in Primary Bathroom
- Garden Bath
- Separate Shower
Laundry
- Laundry Room
- Laundry on main level
- Washer and Electric Dryer Hookup
Outdoor Features
- Deck
Utilities
- Central Heating and Cooling System
- Heating System Uses Gas
- Gas Water Heater
Listing and Financial Details
- Assessor Parcel Number 25-16-4-012-004.006
Ownership History
Purchase Details
Home Financials for this Owner
Home Financials are based on the most recent Mortgage that was taken out on this home.Purchase Details
Purchase Details
Home Financials for this Owner
Home Financials are based on the most recent Mortgage that was taken out on this home.Purchase Details
Home Financials for this Owner
Home Financials are based on the most recent Mortgage that was taken out on this home.Similar Homes in Leeds, AL
Home Values in the Area
Average Home Value in this Area
Purchase History
| Date | Buyer | Sale Price | Title Company |
|---|---|---|---|
| Moore Lee M | $85,000 | -- | |
| Federal National Mtg Associati | $107,401 | -- | |
| Peeples Chapman Nicholas Shan | $115,900 | -- | |
| Molt Lonnie E | $102,900 | -- |
Mortgage History
| Date | Status | Borrower | Loan Amount |
|---|---|---|---|
| Open | Moore Lee M | $118,795 | |
| Closed | Moore Lee M | $86,800 | |
| Previous Owner | Chapman Nicholas Shan | $39,400 | |
| Previous Owner | Peeples Chapman Nicholas Shan | $112,300 | |
| Previous Owner | Molt Lonnie E | $92,600 | |
| Previous Owner | Beers Tod E | $10,000 | |
| Previous Owner | Beers Tod E | $80,967 |
Property History
| Date | Event | Price | Change | Sq Ft Price |
|---|---|---|---|---|
| 07/25/2014 07/25/14 | Sold | $85,000 | -22.0% | $63 / Sq Ft |
| 06/24/2014 06/24/14 | Pending | -- | -- | -- |
| 02/24/2014 02/24/14 | For Sale | $109,000 | -- | $81 / Sq Ft |
Tax History Compared to Growth
Tax History
| Year | Tax Paid | Tax Assessment Tax Assessment Total Assessment is a certain percentage of the fair market value that is determined by local assessors to be the total taxable value of land and additions on the property. | Land | Improvement |
|---|---|---|---|---|
| 2024 | $1,086 | $17,200 | -- | -- |
| 2022 | $844 | $15,120 | $3,800 | $11,320 |
| 2021 | $744 | $13,440 | $3,800 | $9,640 |
| 2020 | $627 | $11,450 | $3,800 | $7,650 |
| 2019 | $627 | $11,460 | $0 | $0 |
| 2018 | $638 | $11,660 | $0 | $0 |
| 2017 | $665 | $12,100 | $0 | $0 |
| 2016 | $648 | $11,820 | $0 | $0 |
| 2015 | $648 | $11,820 | $0 | $0 |
| 2014 | $670 | $11,280 | $0 | $0 |
| 2013 | $670 | $11,280 | $0 | $0 |
Agents Affiliated with this Home
-
Dee Dee Harrison-Bush

Seller's Agent in 2014
Dee Dee Harrison-Bush
Keller Williams Realty Vestavia
(205) 382-0586
64 Total Sales
Map
Source: Greater Alabama MLS
MLS Number: 588524
APN: 25-00-16-4-012-004.006
- 305 Charles Barkley Ct
- 1552 Sims St
- 1737 Morgan St
- 1509 9th St NE
- 1828 Lane Dr
- 1707 Dorrough Ave
- 8520 Rockhampton St
- 1248 Maitland Rd
- 55741 Alabama 25
- 1345 Ashville Rd
- 8332 Cahaba Crossing Cir
- 8852 Rockhampton St
- 9008 Rockhampton St
- 9012 Rockhampton St
- 9005 Rockhampton St
- 9013 Rockhampton St
- 9009 Rockhampton St
- 8853 Rockhampton St
- 8849 Rockhampton St
- 8825 Rockhampton St
- 1724 Whitmire St
- 1728 Whitmire St
- 1720 Whitmire St
- 1716 Whitmire St
- 1712 Whitmire St
- 1653 Montague St
- 1649 Montague St
- 1708 Whitmire St
- 1657 Montague St
- 1645 Montague St
- 1627 Montague St
- 1723 Whitmire St
- 1721 Whitmire St
- 1727 Whitmire St
- 1669 Montague St
- 1637 Montague St
- 1717 Whitmire St
- 1717 Whitmire St NE
- 1731 Whitmire St
- 1704 Whitmire St
