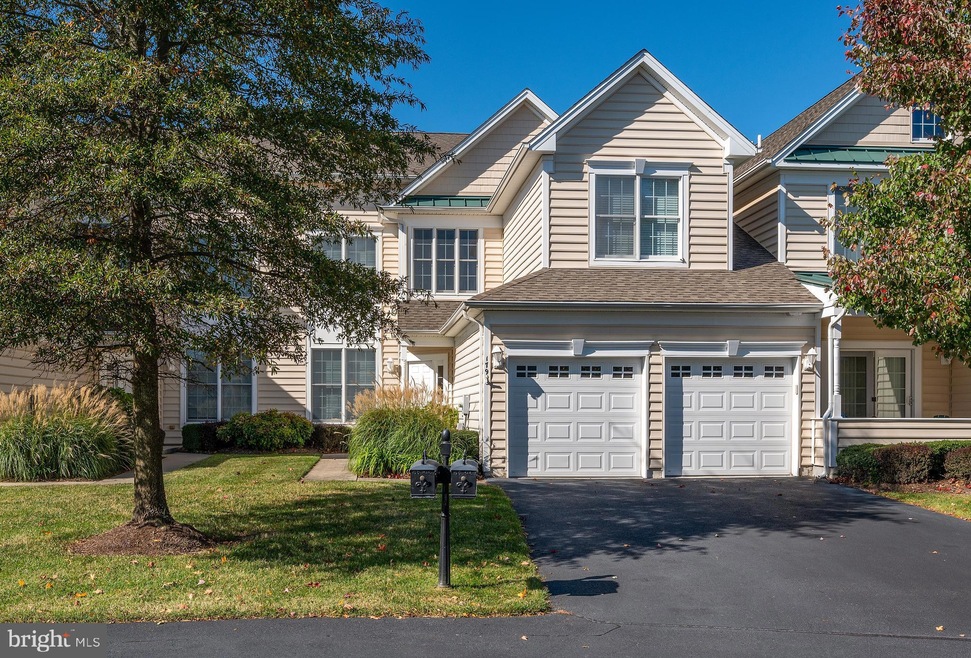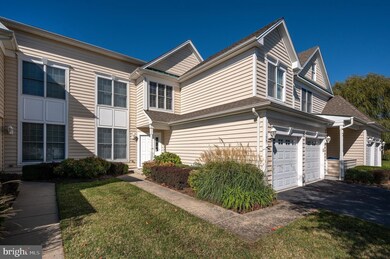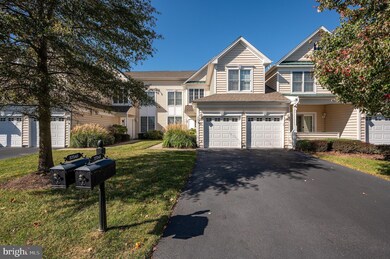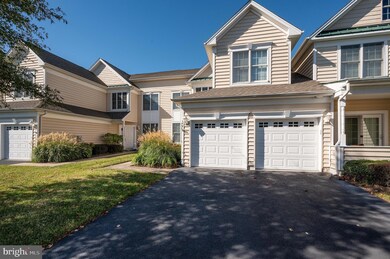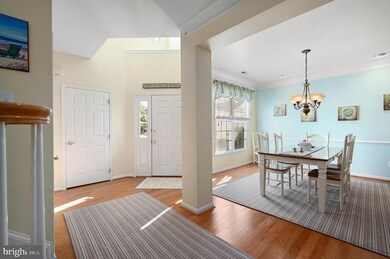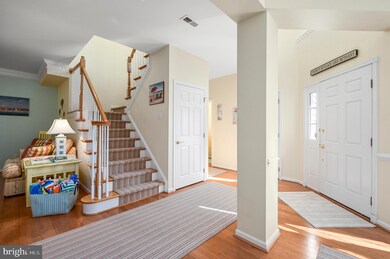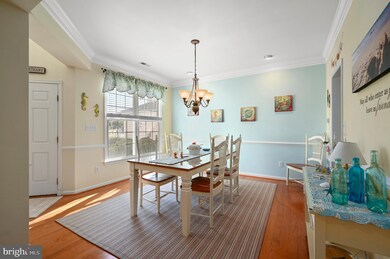
17243 S Mill Ln Unit 179 Ocean View, DE 19970
Highlights
- Pier or Dock
- Fitness Center
- Sauna
- Lord Baltimore Elementary School Rated A-
- Carriage House
- 1 Fireplace
About This Home
As of April 2020Updates and Upgrades galore in this beautiful 4 bedroom, 3.5 bath carriage home located in Bayside At Bethany Lakes! Once you step in to this light filled home you see the upgrades such as hardwood floors, granite countertops a sunroom that features sliders that open up to the backyard for added entertaining, internet-controlled thermostat, new hot water heater in Summer of 2019 and so much more! Enjoy amazing sunsets from the master bedroom. A 2 car garage gives you ample storage with additional shelving for all of your beach toys, bikes and even features custom kayak racks. Community offers many amenities including indoor and outdoor swimming pools, day dock marina, kayak launch, fitness center and community center to just name a few! Schedule your showing today!
Last Agent to Sell the Property
Long & Foster Real Estate, Inc. License #639698 Listed on: 10/25/2019

Townhouse Details
Home Type
- Townhome
Est. Annual Taxes
- $1,238
Year Built
- Built in 2006
HOA Fees
- $447 Monthly HOA Fees
Parking
- 2 Car Attached Garage
- Front Facing Garage
Home Design
- Carriage House
- Slab Foundation
- Frame Construction
- Architectural Shingle Roof
- Aluminum Siding
Interior Spaces
- 3,100 Sq Ft Home
- Property has 2 Levels
- 1 Fireplace
- Insulated Windows
- Insulated Doors
Kitchen
- Electric Oven or Range
- <<microwave>>
- Ice Maker
- Dishwasher
- Disposal
Flooring
- Carpet
- Ceramic Tile
Bedrooms and Bathrooms
- 4 Bedrooms
Laundry
- Electric Dryer
- Washer
Home Security
Outdoor Features
- Screened Patio
- Porch
Schools
- Lord Baltimore Elementary School
- Selbeyville Middle School
- Indian River High School
Utilities
- Forced Air Heating and Cooling System
- Water Heater
Listing and Financial Details
- Assessor Parcel Number 134-09.00-37.01-179
Community Details
Overview
- $894 Capital Contribution Fee
- Association fees include common area maintenance, lawn maintenance
- $80 Other One-Time Fees
- Legum Norman HOA, Phone Number (302) 539-4378
- Bayside At Bethany Lakes Subdivision
- Property Manager
Amenities
- Sauna
- Community Center
- Party Room
Recreation
- Pier or Dock
- Tennis Courts
- Community Playground
- Fitness Center
- Community Pool
- Community Spa
Pet Policy
- Dogs and Cats Allowed
Security
- Storm Doors
Ownership History
Purchase Details
Home Financials for this Owner
Home Financials are based on the most recent Mortgage that was taken out on this home.Similar Homes in the area
Home Values in the Area
Average Home Value in this Area
Purchase History
| Date | Type | Sale Price | Title Company |
|---|---|---|---|
| Deed | $365,000 | -- |
Mortgage History
| Date | Status | Loan Amount | Loan Type |
|---|---|---|---|
| Open | $192,000 | Stand Alone Refi Refinance Of Original Loan |
Property History
| Date | Event | Price | Change | Sq Ft Price |
|---|---|---|---|---|
| 04/03/2020 04/03/20 | Sold | $374,900 | -6.3% | $121 / Sq Ft |
| 02/15/2020 02/15/20 | Pending | -- | -- | -- |
| 02/07/2020 02/07/20 | Price Changed | $400,000 | -3.6% | $129 / Sq Ft |
| 10/25/2019 10/25/19 | For Sale | $415,000 | +13.7% | $134 / Sq Ft |
| 09/28/2012 09/28/12 | Sold | $365,000 | 0.0% | $126 / Sq Ft |
| 07/22/2012 07/22/12 | Pending | -- | -- | -- |
| 03/26/2012 03/26/12 | For Sale | $365,000 | -- | $126 / Sq Ft |
Tax History Compared to Growth
Tax History
| Year | Tax Paid | Tax Assessment Tax Assessment Total Assessment is a certain percentage of the fair market value that is determined by local assessors to be the total taxable value of land and additions on the property. | Land | Improvement |
|---|---|---|---|---|
| 2024 | $1,513 | $33,050 | $0 | $33,050 |
| 2023 | $1,514 | $33,050 | $0 | $33,050 |
| 2022 | $1,470 | $33,050 | $0 | $33,050 |
| 2021 | $1,427 | $33,050 | $0 | $33,050 |
| 2020 | $1,367 | $33,050 | $0 | $33,050 |
| 2019 | $1,361 | $33,050 | $0 | $33,050 |
| 2018 | $1,374 | $35,500 | $0 | $0 |
| 2017 | $1,353 | $35,500 | $0 | $0 |
| 2016 | $1,224 | $35,500 | $0 | $0 |
| 2015 | $1,261 | $35,500 | $0 | $0 |
| 2014 | $1,237 | $35,350 | $0 | $0 |
Agents Affiliated with this Home
-
Ashley Brosnahan

Seller's Agent in 2020
Ashley Brosnahan
Long & Foster
(302) 841-4200
111 in this area
415 Total Sales
-
Neil Brosnahan
N
Seller Co-Listing Agent in 2020
Neil Brosnahan
Long & Foster
(302) 539-9040
21 in this area
63 Total Sales
-
Bryce Lingo

Buyer's Agent in 2020
Bryce Lingo
Jack Lingo - Rehoboth
(302) 226-6417
2 in this area
384 Total Sales
-
Amanda Ryan

Buyer Co-Listing Agent in 2020
Amanda Ryan
Jack Lingo - Rehoboth
(302) 841-9603
88 Total Sales
-
Kathleen Douglass

Seller's Agent in 2012
Kathleen Douglass
Coldwell Banker Premier - Rehoboth
(302) 245-8574
1 in this area
31 Total Sales
Map
Source: Bright MLS
MLS Number: DESU149712
APN: 134-09.00-37.01-179
- 17231 S Mill Ln Unit 174
- 38122 River St Unit 6
- 38375 Old Mill Way Unit 158
- 38337 N Mill Ln Unit 116
- 36209 Taylor Dr
- 38353 N Mill Ln Unit 71
- 30609 Cedar Neck Rd Unit 3109
- 30609 Cedar Neck Rd Unit 3103
- 30619 Cedar Neck Rd Unit 1101
- 30619 Cedar Neck Rd Unit 1301
- 31274 Lee Meadow Dr
- 203 Oyster Shell Cove
- 31461 Watershed Ln
- 31489 Watershed Ln
- 31451 Watershed Ln Unit 3
- 31473 Watershed Ln
- 31447 Watershed Ln Unit 2
- 31443 Watershed Ln
- 37727 Lagoon Ln
- 231 Oyster Shell Cove
