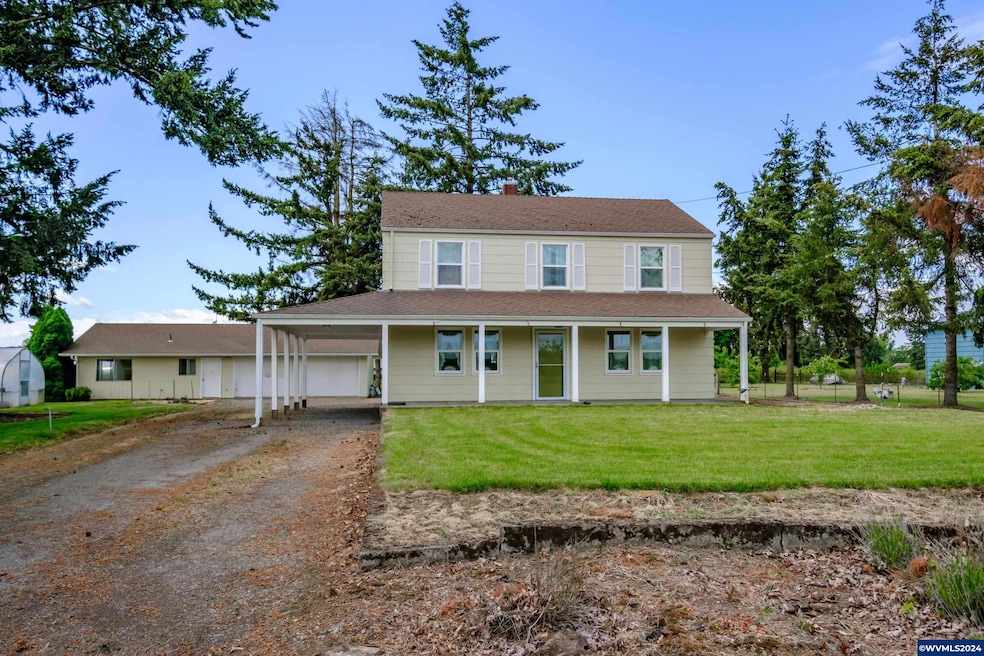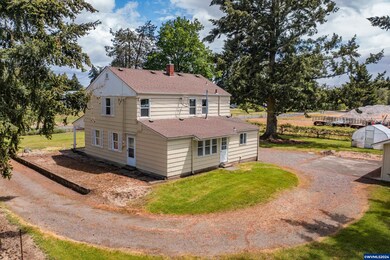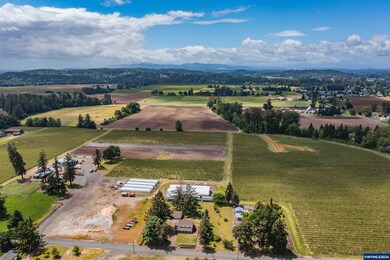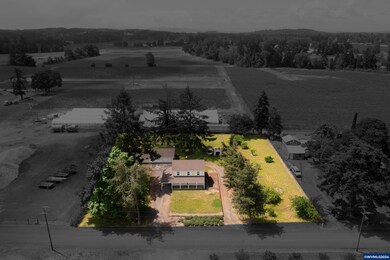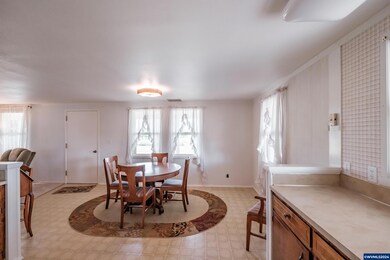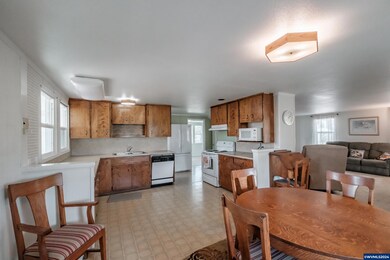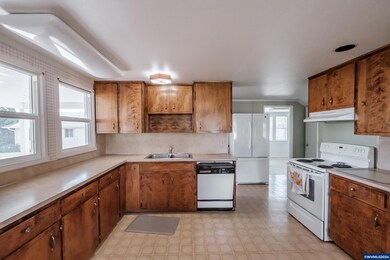
$460,000
- 4 Beds
- 2 Baths
- 1,884 Sq Ft
- 675 Alder Ct
- Jefferson, OR
Just 15 mins to Albany & 20 to Salem! This move-in ready 4 bed, 2 bath home is tucked in a quiet Jefferson cul-de-sac and offers comfort, space, and scenic privacy. Built in 2005, the open floor plan features a large living room with gas fireplace, vaulted family room, and a well-appointed kitchen with gas range, butcher block island, and backyard views. Durable plank flooring in living areas
Daniel Alexander Hybrid Real Estate
