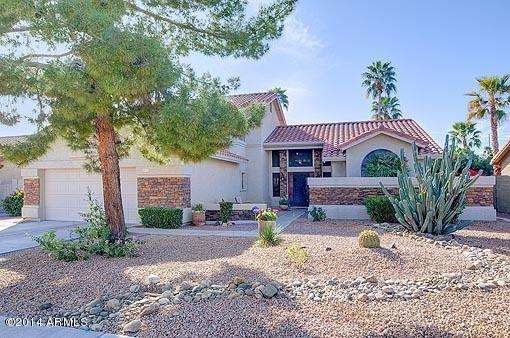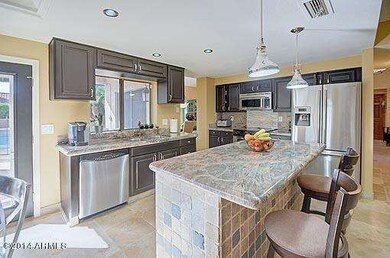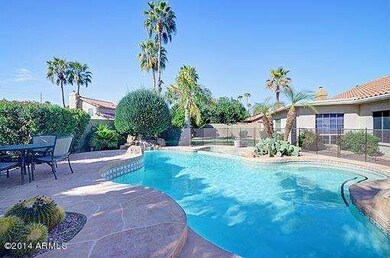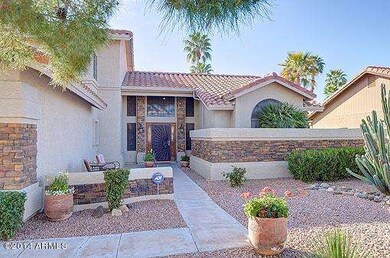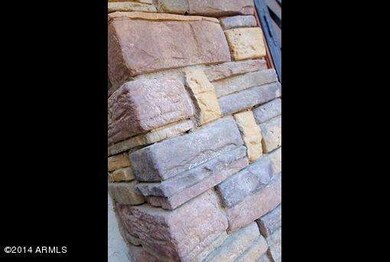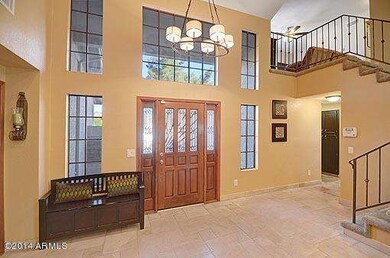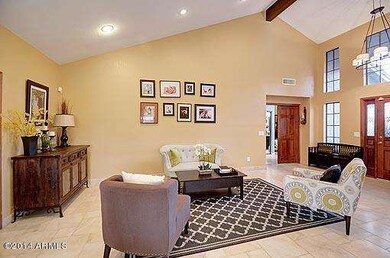
17246 N 56th Way Scottsdale, AZ 85254
Paradise Valley NeighborhoodHighlights
- Private Pool
- Sitting Area In Primary Bedroom
- Granite Countertops
- Copper Canyon Elementary School Rated A
- Vaulted Ceiling
- Private Yard
About This Home
As of May 2014GORGEOUS with all the amenities you’d expect of a home costing twice as much. Beautiful curb appeal. Elegantly finished with fabulous floors - Limestone, Travertine and plush carpet. Chef’s granite island kitchen. Stainless appliances, rich cabinetry and a French exit to the charming bistro patio. Lovely loft. Downstairs king-sized master. Walk-in closet, private exit, sitting area, redone tiled shower and an atrium window above the soak tub. All baths redone. Bonus room currently set up as a fourth bedroom. All baths updated with chic designer lighting and framed mirrors. Beautiful park-like yard. Inviting pool with waterfall, elevated dining patio, spa, artificial grass, putting green, split stone BBQ and delicious citrus. In the heart of the Magic 85254 Zip Code.
Last Agent to Sell the Property
JoAnn Callaway
eXp Realty License #SA116490000 Listed on: 02/27/2014
Home Details
Home Type
- Single Family
Est. Annual Taxes
- $2,491
Year Built
- Built in 1986
Lot Details
- 9,989 Sq Ft Lot
- Desert faces the front and back of the property
- Block Wall Fence
- Front and Back Yard Sprinklers
- Sprinklers on Timer
- Private Yard
Parking
- 2 Car Garage
- Garage Door Opener
Home Design
- Tile Roof
- Block Exterior
- Stone Exterior Construction
- Stucco
Interior Spaces
- 2,653 Sq Ft Home
- 2-Story Property
- Vaulted Ceiling
- Ceiling Fan
- Living Room with Fireplace
- Security System Owned
- Laundry in unit
Kitchen
- Eat-In Kitchen
- Breakfast Bar
- Built-In Microwave
- Dishwasher
- Kitchen Island
- Granite Countertops
Bedrooms and Bathrooms
- 3 Bedrooms
- Sitting Area In Primary Bedroom
- Primary Bedroom on Main
- Walk-In Closet
- Primary Bathroom is a Full Bathroom
- 2.5 Bathrooms
- Dual Vanity Sinks in Primary Bathroom
- Bathtub With Separate Shower Stall
Pool
- Private Pool
- Spa
Outdoor Features
- Covered patio or porch
- Playground
Schools
- Copper Canyon Elementary School
- Sunrise Middle School
- Horizon High School
Utilities
- Refrigerated Cooling System
- Zoned Heating
- High Speed Internet
- Cable TV Available
Community Details
- No Home Owners Association
- Built by Richmond American
- Desert Ridge Subdivision
Listing and Financial Details
- Home warranty included in the sale of the property
- Tax Lot 244
- Assessor Parcel Number 215-10-498
Ownership History
Purchase Details
Purchase Details
Home Financials for this Owner
Home Financials are based on the most recent Mortgage that was taken out on this home.Purchase Details
Purchase Details
Home Financials for this Owner
Home Financials are based on the most recent Mortgage that was taken out on this home.Purchase Details
Home Financials for this Owner
Home Financials are based on the most recent Mortgage that was taken out on this home.Purchase Details
Purchase Details
Purchase Details
Purchase Details
Purchase Details
Home Financials for this Owner
Home Financials are based on the most recent Mortgage that was taken out on this home.Purchase Details
Home Financials for this Owner
Home Financials are based on the most recent Mortgage that was taken out on this home.Purchase Details
Home Financials for this Owner
Home Financials are based on the most recent Mortgage that was taken out on this home.Similar Homes in the area
Home Values in the Area
Average Home Value in this Area
Purchase History
| Date | Type | Sale Price | Title Company |
|---|---|---|---|
| Special Warranty Deed | -- | None Listed On Document | |
| Interfamily Deed Transfer | -- | Dhi Title Agency | |
| Quit Claim Deed | -- | None Available | |
| Warranty Deed | $425,000 | Old Republic Title Agency | |
| Warranty Deed | $355,000 | First American Title Ins Co | |
| Interfamily Deed Transfer | -- | None Available | |
| Interfamily Deed Transfer | -- | None Available | |
| Interfamily Deed Transfer | -- | None Available | |
| Interfamily Deed Transfer | -- | -- | |
| Warranty Deed | $213,000 | Transnation Title Insurance | |
| Interfamily Deed Transfer | -- | Transnation Title Insurance | |
| Warranty Deed | $169,000 | First American Title |
Mortgage History
| Date | Status | Loan Amount | Loan Type |
|---|---|---|---|
| Previous Owner | $371,000 | New Conventional | |
| Previous Owner | $340,000 | New Conventional | |
| Previous Owner | $355,000 | VA | |
| Previous Owner | $101,103 | New Conventional | |
| Previous Owner | $164,400 | Unknown | |
| Previous Owner | $170,400 | New Conventional | |
| Previous Owner | $135,200 | New Conventional |
Property History
| Date | Event | Price | Change | Sq Ft Price |
|---|---|---|---|---|
| 06/29/2025 06/29/25 | Price Changed | $825,000 | -1.8% | $300 / Sq Ft |
| 06/02/2025 06/02/25 | Price Changed | $839,900 | -1.2% | $305 / Sq Ft |
| 05/17/2025 05/17/25 | Price Changed | $850,000 | -2.9% | $309 / Sq Ft |
| 05/05/2025 05/05/25 | Price Changed | $875,000 | -2.7% | $318 / Sq Ft |
| 05/02/2025 05/02/25 | Price Changed | $899,000 | -0.1% | $326 / Sq Ft |
| 03/20/2025 03/20/25 | For Sale | $900,000 | +111.8% | $327 / Sq Ft |
| 05/30/2014 05/30/14 | Sold | $425,000 | -2.3% | $160 / Sq Ft |
| 04/18/2014 04/18/14 | Price Changed | $435,000 | -3.3% | $164 / Sq Ft |
| 04/02/2014 04/02/14 | Price Changed | $450,000 | -2.0% | $170 / Sq Ft |
| 03/27/2014 03/27/14 | Price Changed | $459,000 | -3.4% | $173 / Sq Ft |
| 03/11/2014 03/11/14 | Price Changed | $475,000 | -2.1% | $179 / Sq Ft |
| 02/27/2014 02/27/14 | For Sale | $485,000 | +36.6% | $183 / Sq Ft |
| 10/29/2012 10/29/12 | Sold | $355,000 | -5.3% | $127 / Sq Ft |
| 09/14/2012 09/14/12 | Pending | -- | -- | -- |
| 08/30/2012 08/30/12 | Price Changed | $375,000 | -1.0% | $134 / Sq Ft |
| 08/09/2012 08/09/12 | Price Changed | $378,800 | -4.2% | $135 / Sq Ft |
| 06/11/2012 06/11/12 | For Sale | $395,500 | -- | $141 / Sq Ft |
Tax History Compared to Growth
Tax History
| Year | Tax Paid | Tax Assessment Tax Assessment Total Assessment is a certain percentage of the fair market value that is determined by local assessors to be the total taxable value of land and additions on the property. | Land | Improvement |
|---|---|---|---|---|
| 2025 | $3,525 | $41,444 | -- | -- |
| 2024 | $3,439 | $39,470 | -- | -- |
| 2023 | $3,439 | $59,160 | $11,830 | $47,330 |
| 2022 | $3,398 | $44,950 | $8,990 | $35,960 |
| 2021 | $3,441 | $41,930 | $8,380 | $33,550 |
| 2020 | $3,323 | $40,050 | $8,010 | $32,040 |
| 2019 | $3,338 | $38,210 | $7,640 | $30,570 |
| 2018 | $3,217 | $36,450 | $7,290 | $29,160 |
| 2017 | $3,072 | $35,320 | $7,060 | $28,260 |
| 2016 | $3,023 | $35,620 | $7,120 | $28,500 |
| 2015 | $2,750 | $30,020 | $6,000 | $24,020 |
Agents Affiliated with this Home
-
Carol Allen
C
Seller's Agent in 2025
Carol Allen
HomeSmart
(602) 938-2000
2 in this area
39 Total Sales
-
Josie Mack
J
Seller Co-Listing Agent in 2025
Josie Mack
HomeSmart
(602) 230-7600
1 in this area
39 Total Sales
-
J
Seller's Agent in 2014
JoAnn Callaway
eXp Realty
-
S
Seller's Agent in 2012
Stephanie LaCroix
Realty One Group
-
L
Buyer's Agent in 2012
Liza Asbury
Realty One Group
Map
Source: Arizona Regional Multiple Listing Service (ARMLS)
MLS Number: 5076209
APN: 215-10-498
- 5710 E Anderson Dr
- 5542 E Anderson Dr
- 5545 E Helena Dr
- 5640 E Bell Rd Unit 1099
- 5640 E Bell Rd Unit 1034
- 17614 N 56th Way Unit 2
- 5512 E Campo Bello Dr
- 17012 N 57th St
- 5520 E Muriel Dr
- 5861 E Anderson Dr
- 17808 N 57th Place
- 5902 E Juniper Ave
- 5926 E Hartford Ave
- 5704 E Aire Libre Ave Unit 1093
- 5704 E Aire Libre Ave Unit 1036
- 5909 E Aire Libre Ln
- 6102 E Danbury Rd
- 17658 N 52nd Place
- 6041 E Hartford Ave
- 16442 N 59th Place
