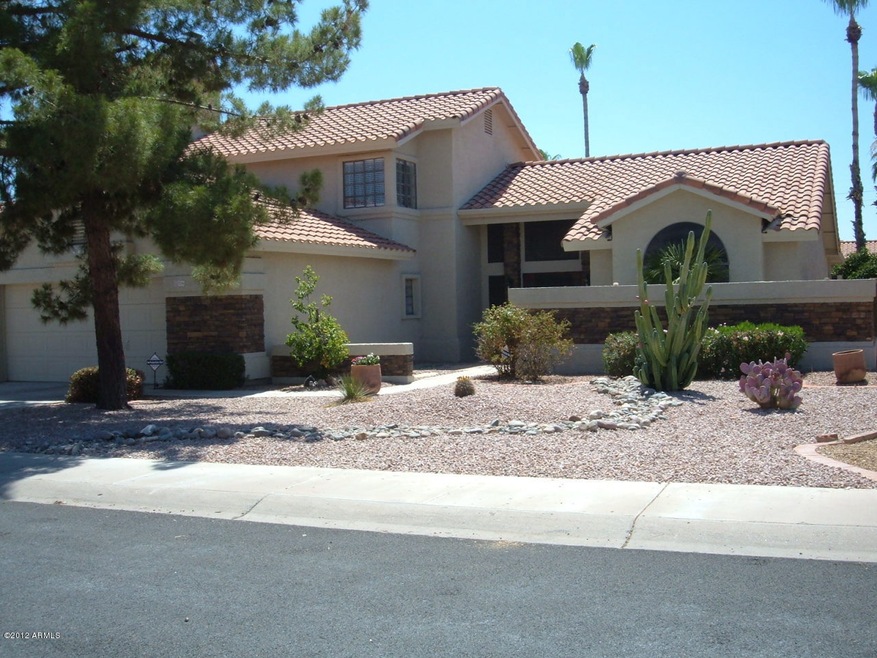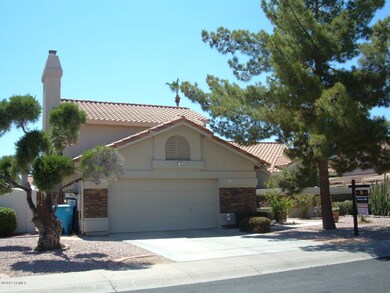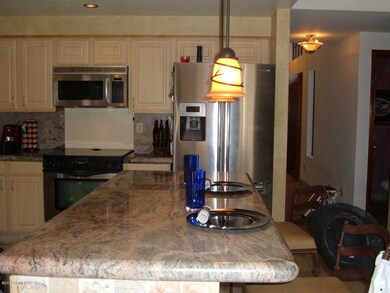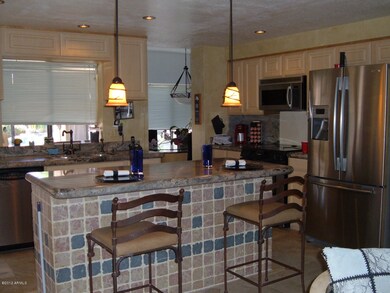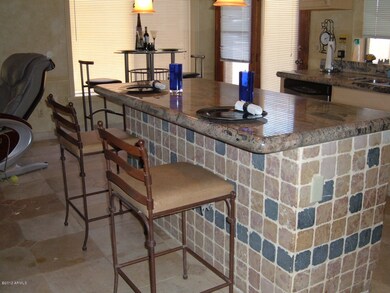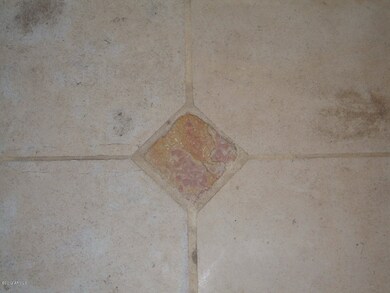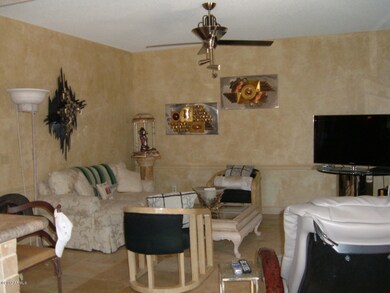
17246 N 56th Way Scottsdale, AZ 85254
Paradise Valley NeighborhoodHighlights
- Play Pool
- Vaulted Ceiling
- Santa Barbara Architecture
- Copper Canyon Elementary School Rated A
- Main Floor Primary Bedroom
- Granite Countertops
About This Home
As of May 2014OWNER WANTS THIS SOLD! BRING AN OFFER for this upgraded 3 bed/2.5 bath & a Loft home is loaded with features and flair.Inside and out this home offers everything from a true OASIS backyard with pool/spa/waterfall,raised sun deck,flagstone galore,electric sun screen,lush landscape,&even a putting green and synthetic grass area.Inside is designed with French limestone floors,tumbled marble kitchen island,triple bullnose granite counters,&stainless steel appliances. There is tons of living space with a formal living room,cozy family room with a custom granite fireplace,and 372+ sf Bonus Room with separate a/c/heat.There is faux painting in all the right places,a designer Powder Room,Glass French Doors,custom security doors and more.Highly desired area and floorplan It's a MUST SEE & MUST SELL
Last Agent to Sell the Property
Stephanie LaCroix
Realty ONE Group License #SA557991000 Listed on: 06/11/2012
Last Buyer's Agent
Liza Asbury
Realty ONE Group License #SA631480000
Home Details
Home Type
- Single Family
Est. Annual Taxes
- $2,380
Year Built
- Built in 1986
Lot Details
- 9,989 Sq Ft Lot
- Desert faces the front and back of the property
- Block Wall Fence
- Artificial Turf
- Front and Back Yard Sprinklers
- Sprinklers on Timer
Parking
- 2.5 Car Garage
- Garage Door Opener
Home Design
- Santa Barbara Architecture
- Wood Frame Construction
- Tile Roof
- Block Exterior
- Stucco
Interior Spaces
- 2,806 Sq Ft Home
- 2-Story Property
- Vaulted Ceiling
- Ceiling Fan
- Solar Screens
- Living Room with Fireplace
Kitchen
- Eat-In Kitchen
- Breakfast Bar
- Built-In Microwave
- Kitchen Island
- Granite Countertops
Flooring
- Carpet
- Stone
- Tile
Bedrooms and Bathrooms
- 3 Bedrooms
- Primary Bedroom on Main
- Primary Bathroom is a Full Bathroom
- 2.5 Bathrooms
- Dual Vanity Sinks in Primary Bathroom
- Bathtub With Separate Shower Stall
Pool
- Play Pool
- Spa
Outdoor Features
- Covered patio or porch
- Built-In Barbecue
Schools
- Copper Canyon Elementary School
- Sunrise Middle School
- Horizon High School
Utilities
- Refrigerated Cooling System
- Heating Available
- High Speed Internet
- Cable TV Available
Community Details
- No Home Owners Association
- Association fees include no fees
- Built by Richmond America
- Desert Ridge Subdivision
Listing and Financial Details
- Tax Lot 244
- Assessor Parcel Number 215-10-498
Ownership History
Purchase Details
Purchase Details
Home Financials for this Owner
Home Financials are based on the most recent Mortgage that was taken out on this home.Purchase Details
Purchase Details
Home Financials for this Owner
Home Financials are based on the most recent Mortgage that was taken out on this home.Purchase Details
Home Financials for this Owner
Home Financials are based on the most recent Mortgage that was taken out on this home.Purchase Details
Purchase Details
Purchase Details
Purchase Details
Purchase Details
Home Financials for this Owner
Home Financials are based on the most recent Mortgage that was taken out on this home.Purchase Details
Home Financials for this Owner
Home Financials are based on the most recent Mortgage that was taken out on this home.Purchase Details
Home Financials for this Owner
Home Financials are based on the most recent Mortgage that was taken out on this home.Similar Home in Scottsdale, AZ
Home Values in the Area
Average Home Value in this Area
Purchase History
| Date | Type | Sale Price | Title Company |
|---|---|---|---|
| Special Warranty Deed | -- | None Listed On Document | |
| Interfamily Deed Transfer | -- | Dhi Title Agency | |
| Quit Claim Deed | -- | None Available | |
| Warranty Deed | $425,000 | Old Republic Title Agency | |
| Warranty Deed | $355,000 | First American Title Ins Co | |
| Interfamily Deed Transfer | -- | None Available | |
| Interfamily Deed Transfer | -- | None Available | |
| Interfamily Deed Transfer | -- | None Available | |
| Interfamily Deed Transfer | -- | -- | |
| Warranty Deed | $213,000 | Transnation Title Insurance | |
| Interfamily Deed Transfer | -- | Transnation Title Insurance | |
| Warranty Deed | $169,000 | First American Title |
Mortgage History
| Date | Status | Loan Amount | Loan Type |
|---|---|---|---|
| Previous Owner | $371,000 | New Conventional | |
| Previous Owner | $340,000 | New Conventional | |
| Previous Owner | $355,000 | VA | |
| Previous Owner | $101,103 | New Conventional | |
| Previous Owner | $164,400 | Unknown | |
| Previous Owner | $170,400 | New Conventional | |
| Previous Owner | $135,200 | New Conventional |
Property History
| Date | Event | Price | Change | Sq Ft Price |
|---|---|---|---|---|
| 06/29/2025 06/29/25 | Price Changed | $825,000 | -1.8% | $300 / Sq Ft |
| 06/02/2025 06/02/25 | Price Changed | $839,900 | -1.2% | $305 / Sq Ft |
| 05/17/2025 05/17/25 | Price Changed | $850,000 | -2.9% | $309 / Sq Ft |
| 05/05/2025 05/05/25 | Price Changed | $875,000 | -2.7% | $318 / Sq Ft |
| 05/02/2025 05/02/25 | Price Changed | $899,000 | -0.1% | $326 / Sq Ft |
| 03/20/2025 03/20/25 | For Sale | $900,000 | +111.8% | $327 / Sq Ft |
| 05/30/2014 05/30/14 | Sold | $425,000 | -2.3% | $160 / Sq Ft |
| 04/18/2014 04/18/14 | Price Changed | $435,000 | -3.3% | $164 / Sq Ft |
| 04/02/2014 04/02/14 | Price Changed | $450,000 | -2.0% | $170 / Sq Ft |
| 03/27/2014 03/27/14 | Price Changed | $459,000 | -3.4% | $173 / Sq Ft |
| 03/11/2014 03/11/14 | Price Changed | $475,000 | -2.1% | $179 / Sq Ft |
| 02/27/2014 02/27/14 | For Sale | $485,000 | +36.6% | $183 / Sq Ft |
| 10/29/2012 10/29/12 | Sold | $355,000 | -5.3% | $127 / Sq Ft |
| 09/14/2012 09/14/12 | Pending | -- | -- | -- |
| 08/30/2012 08/30/12 | Price Changed | $375,000 | -1.0% | $134 / Sq Ft |
| 08/09/2012 08/09/12 | Price Changed | $378,800 | -4.2% | $135 / Sq Ft |
| 06/11/2012 06/11/12 | For Sale | $395,500 | -- | $141 / Sq Ft |
Tax History Compared to Growth
Tax History
| Year | Tax Paid | Tax Assessment Tax Assessment Total Assessment is a certain percentage of the fair market value that is determined by local assessors to be the total taxable value of land and additions on the property. | Land | Improvement |
|---|---|---|---|---|
| 2025 | $3,525 | $41,444 | -- | -- |
| 2024 | $3,439 | $39,470 | -- | -- |
| 2023 | $3,439 | $59,160 | $11,830 | $47,330 |
| 2022 | $3,398 | $44,950 | $8,990 | $35,960 |
| 2021 | $3,441 | $41,930 | $8,380 | $33,550 |
| 2020 | $3,323 | $40,050 | $8,010 | $32,040 |
| 2019 | $3,338 | $38,210 | $7,640 | $30,570 |
| 2018 | $3,217 | $36,450 | $7,290 | $29,160 |
| 2017 | $3,072 | $35,320 | $7,060 | $28,260 |
| 2016 | $3,023 | $35,620 | $7,120 | $28,500 |
| 2015 | $2,750 | $30,020 | $6,000 | $24,020 |
Agents Affiliated with this Home
-
Carol Allen
C
Seller's Agent in 2025
Carol Allen
HomeSmart
(602) 938-2000
2 in this area
39 Total Sales
-
Josie Mack
J
Seller Co-Listing Agent in 2025
Josie Mack
HomeSmart
(602) 230-7600
1 in this area
39 Total Sales
-
J
Seller's Agent in 2014
JoAnn Callaway
eXp Realty
-
S
Seller's Agent in 2012
Stephanie LaCroix
Realty One Group
-
L
Buyer's Agent in 2012
Liza Asbury
Realty One Group
Map
Source: Arizona Regional Multiple Listing Service (ARMLS)
MLS Number: 4773342
APN: 215-10-498
- 5710 E Anderson Dr
- 5542 E Anderson Dr
- 5545 E Helena Dr
- 5640 E Bell Rd Unit 1099
- 5640 E Bell Rd Unit 1034
- 17614 N 56th Way Unit 2
- 5512 E Campo Bello Dr
- 17012 N 57th St
- 5520 E Muriel Dr
- 5861 E Anderson Dr
- 17808 N 57th Place
- 5902 E Juniper Ave
- 5926 E Hartford Ave
- 5704 E Aire Libre Ave Unit 1093
- 5704 E Aire Libre Ave Unit 1036
- 5909 E Aire Libre Ln
- 6102 E Danbury Rd
- 17658 N 52nd Place
- 6041 E Hartford Ave
- 16442 N 59th Place
