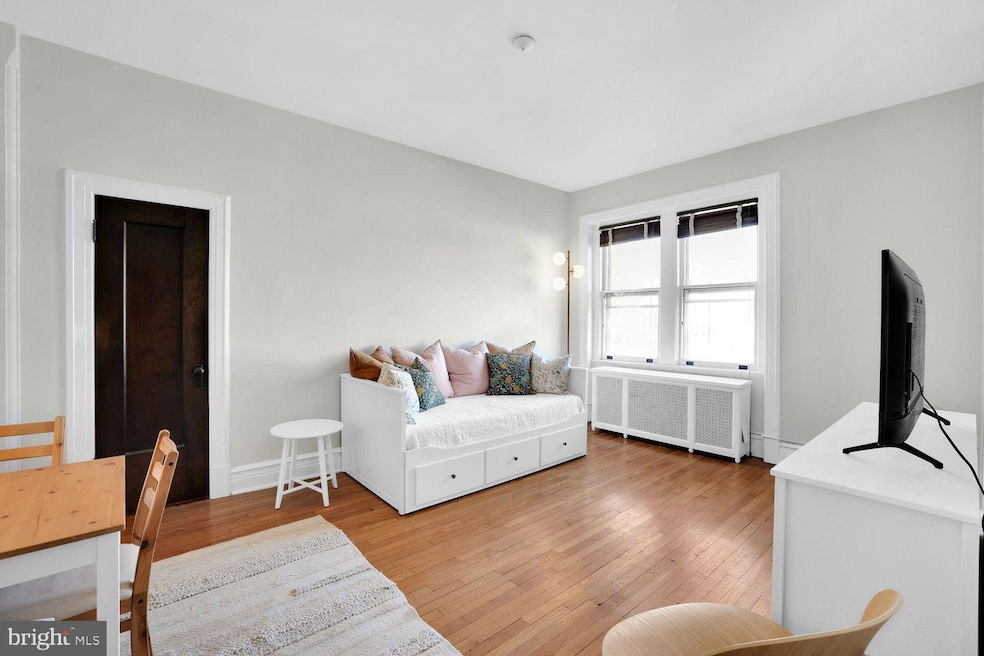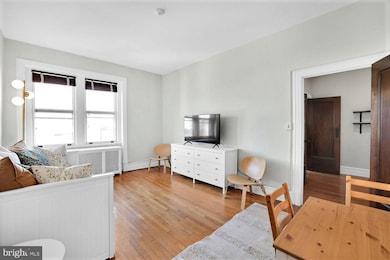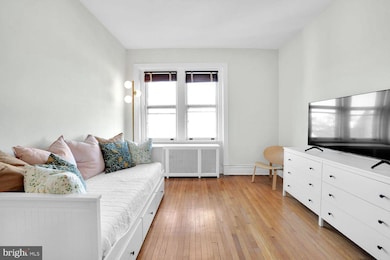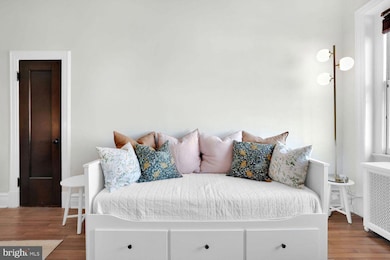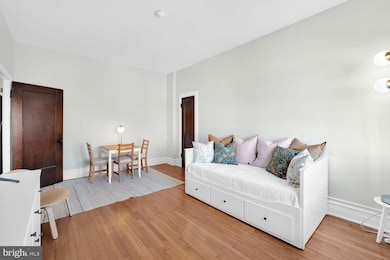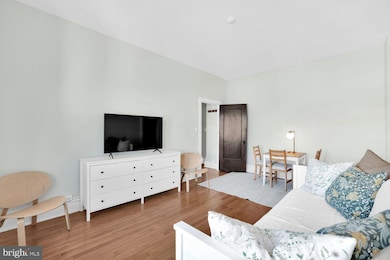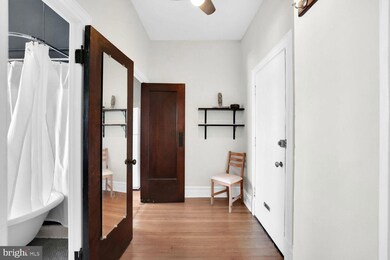Rutland Courts 1725 17th St NW Unit 503 Floor 5 Washington, DC 20009
Dupont Circle NeighborhoodEstimated payment $1,995/month
Highlights
- Federal Architecture
- Wood Flooring
- Laundry Facilities
- Ross Elementary School Rated A
- Elevator
- 1-minute walk to S Street Dog Park
About This Home
AMAZING DEAL! For this Bright & Charming Top-Floor Studio in Dupont Circle
Welcome to a unique urban retreat nestled in a historic Henry Wardman building. This top-floor studio is bursting with character—from its original hardwood and tile floors to the built-in glass-front cabinets and classic clawfoot tub that evoke a timeless elegance.
The cleverly designed layout offers distinct areas for every need. The full kitchen, complete with a built-in dining table and ample storage, invites culinary creativity, while the spacious main room easily accommodates a king-size trundle bed and a separate dining area—much like having a cozy living room and bedroom rolled into one. A custom walk-in closet adds a practical touch, ensuring your space remains as organized as it is stylish.
Location is everything, and this studio sits in the heart of Dupont Circle—positioned on a quiet street yet steps away from top Argentinian and Mediterranean eateries, eclectic shops, Whole Foods, and the rich cultural tapestry of DC’s vibrant neighborhoods, including DuPont, 14th Street, U Street, and Adams Morgan. Pet lovers will appreciate the pet-friendly policy and proximity to S Street Dog Park.
Residents enjoy an array of building amenities including a rooftop deck and patio with dramatic city views, a front desk concierge, bike and general storage, and communal laundry facilities. Monthly fees cover taxes, insurance, maintenance, trash, recycling, and most utilities, offering you an effortless, all-inclusive urban living experience.
Don't miss this exceptional opportunity to call a piece of historic charm your own in one of DC's most coveted neighborhoods!
Listing Agent
(202) 270-7462 team@babbingtoninc.com Compass License #sp98368959 Listed on: 09/09/2025

Property Details
Home Type
- Co-Op
Year Built
- Built in 1917
HOA Fees
- $745 Monthly HOA Fees
Parking
- On-Street Parking
Home Design
- Federal Architecture
- Entry on the 5th floor
- Brick Exterior Construction
Interior Spaces
- 1 Full Bathroom
- 440 Sq Ft Home
- Property has 1 Level
- Wood Flooring
- Laundry in Basement
Utilities
- Window Unit Cooling System
- Radiator
- Natural Gas Water Heater
Listing and Financial Details
- Assessor Parcel Number 0178//0092
Community Details
Overview
- Association fees include common area maintenance, exterior building maintenance, gas, heat, insurance, management, reserve funds, security gate, trash, water, taxes
- Mid-Rise Condominium
- Dupont Circle Subdivision
Amenities
- Laundry Facilities
- Elevator
Pet Policy
- Dogs and Cats Allowed
Map
About Rutland Courts
Home Values in the Area
Average Home Value in this Area
Property History
| Date | Event | Price | List to Sale | Price per Sq Ft | Prior Sale |
|---|---|---|---|---|---|
| 09/09/2025 09/09/25 | For Sale | $199,000 | -5.2% | $452 / Sq Ft | |
| 09/16/2022 09/16/22 | Sold | $210,000 | -4.1% | $477 / Sq Ft | View Prior Sale |
| 08/16/2022 08/16/22 | Price Changed | $219,000 | -6.4% | $498 / Sq Ft | |
| 08/15/2022 08/15/22 | For Sale | $234,000 | 0.0% | $532 / Sq Ft | |
| 08/05/2022 08/05/22 | Pending | -- | -- | -- | |
| 06/15/2022 06/15/22 | Price Changed | $234,000 | 0.0% | $532 / Sq Ft | |
| 06/15/2022 06/15/22 | For Sale | $234,000 | +11.4% | $532 / Sq Ft | |
| 05/31/2022 05/31/22 | Off Market | $210,000 | -- | -- | |
| 02/10/2022 02/10/22 | For Sale | $245,000 | +11.6% | $557 / Sq Ft | |
| 10/13/2017 10/13/17 | Sold | $219,500 | -2.0% | $499 / Sq Ft | View Prior Sale |
| 09/16/2017 09/16/17 | Pending | -- | -- | -- | |
| 09/14/2017 09/14/17 | Price Changed | $224,000 | -2.2% | $509 / Sq Ft | |
| 08/18/2017 08/18/17 | For Sale | $229,000 | -- | $520 / Sq Ft |
Source: Bright MLS
MLS Number: DCDC2221716
APN: 0178- -0092
- 1725 17th St NW Unit 416
- 1725 17th St NW Unit 102
- 1750 16th St NW Unit 4
- 1620 Riggs Place NW
- 1730 16th St NW Unit 14
- 1730 16th St NW Unit 16
- 1801 16th St NW Unit 305
- 1724 17th St NW Unit 71
- 1619 Swann St NW Unit 4
- 1832 16th St NW Unit 1
- 1700 17th St NW Unit 508
- 1538 Swann St NW
- 1612 T St NW
- 1725 New Hampshire Ave NW Unit 703
- 1816 New Hampshire Ave NW Unit 201
- 1816 New Hampshire Ave NW Unit 701
- 1816 New Hampshire Ave NW Unit 1009
- 1701 16th St NW Unit 822
- 1701 16th St NW Unit 734
- 1701 16th St NW Unit 802
- 1739 17th St NW Unit 2
- 1618 S St NW Unit 2
- 1712 16th St NW
- 1815 17th St NW
- 1717 R St NW
- 1630 R St NW
- 1701 16th St NW Unit 717
- 1701 16th St NW Unit 204
- 1616 Corcoran St NW Unit 1
- 1740 R St NW Unit ID1049264P
- 1718 Corcoran St NW Unit 23
- 1621 T St NW Unit 305
- 1703 Q St NW
- 1600 16th St NW
- 1521 Corcoran St NW Unit ID1011197P
- 1729 Riggs Place NW Unit ID709P
- 1915 New Hampshire Ave NW Unit B
- 1915 New Hampshire Ave NW Unit B
- 1901 16th St NW Unit ID1238463P
- 1710 Q St NW Unit 1
