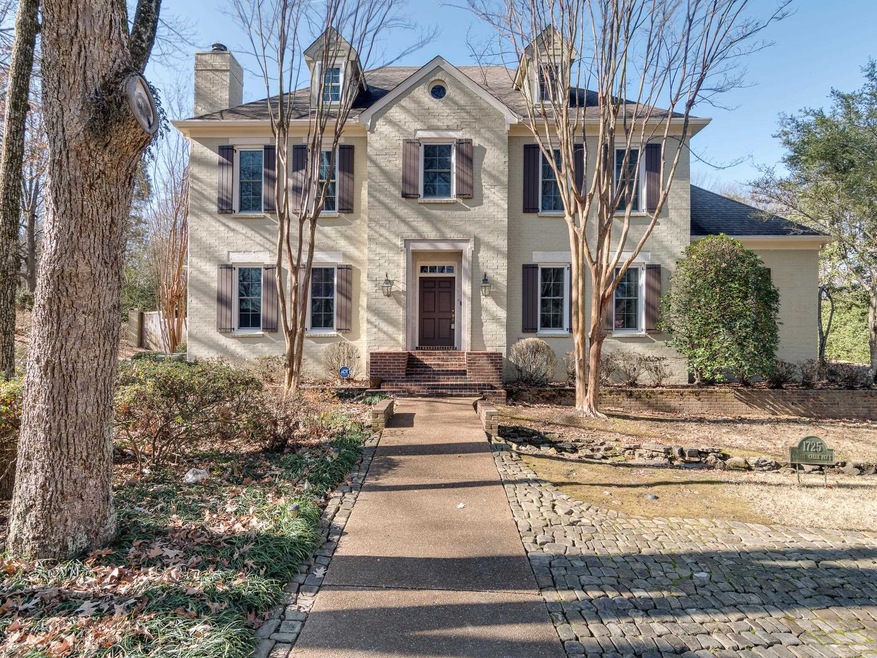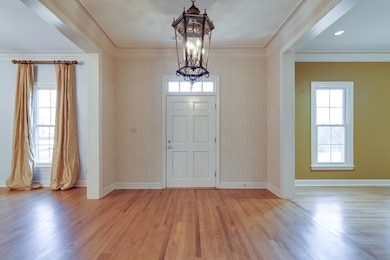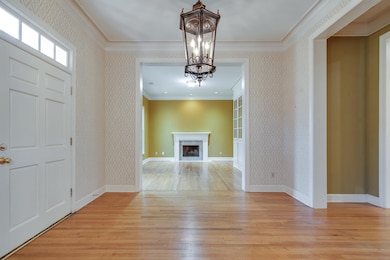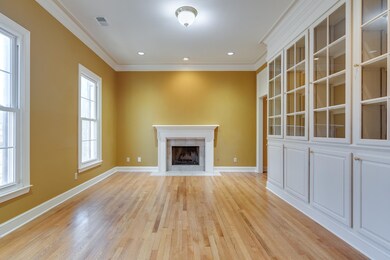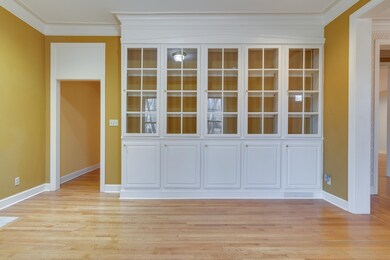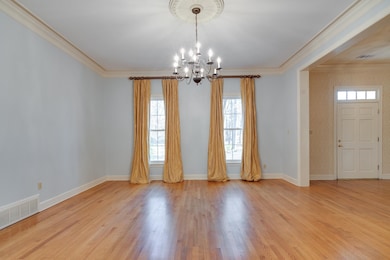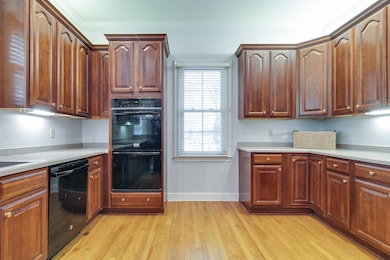
1725 Chapel Creek Pkwy Cordova, TN 38016
Estimated Value: $598,000 - $668,002
Highlights
- In Ground Pool
- 1.21 Acre Lot
- Deck
- Gated Community
- Landscaped Professionally
- Living Room with Fireplace
About This Home
As of February 2024Fabulous French Country style home in Chapel Creek! Charming and unique rooms w/attractive built ins, 3 fireplaces, soaring ceilings, wood floors, pretty views of acre plus lot from all rooms. Study, LR, DR, Sunroom, kitchen/ keeping room and primary suite are all on main floor. 4 additional BR and massive playroom up. Beautiful pool and fountain make for a delightful outdoor entertaining area.! Large laundry room, 3 car garage! Family friendly streets,mature trees, large lots, gated!! Hurry!
Last Agent to Sell the Property
Ware Jones, REALTORS License #300143 Listed on: 11/07/2023

Home Details
Home Type
- Single Family
Est. Annual Taxes
- $4,395
Year Built
- Built in 1996
Lot Details
- 1.21 Acre Lot
- Lot Dimensions are 225x299
- Wrought Iron Fence
- Wood Fence
- Landscaped Professionally
- Sprinklers on Timer
- Few Trees
HOA Fees
- $250 Monthly HOA Fees
Home Design
- French Architecture
- Slab Foundation
- Composition Shingle Roof
Interior Spaces
- 4,500-4,999 Sq Ft Home
- 4,819 Sq Ft Home
- 2-Story Property
- Built-in Bookshelves
- Smooth Ceilings
- Ceiling height of 9 feet or more
- Ceiling Fan
- Fireplace With Gas Starter
- Fireplace Features Masonry
- Double Pane Windows
- Entrance Foyer
- Living Room with Fireplace
- 2 Fireplaces
- Breakfast Room
- Dining Room
- Den with Fireplace
- Library
- Bonus Room with Fireplace
- Loft
- Play Room
- Sun or Florida Room
- Keeping Room
Kitchen
- Double Self-Cleaning Oven
- Cooktop
- Microwave
- Dishwasher
- Disposal
Flooring
- Wood
- Partially Carpeted
- Tile
Bedrooms and Bathrooms
- 5 Bedrooms | 1 Primary Bedroom on Main
- En-Suite Bathroom
- Walk-In Closet
- Primary Bathroom is a Full Bathroom
- Dual Vanity Sinks in Primary Bathroom
- Whirlpool Bathtub
- Bathtub With Separate Shower Stall
Laundry
- Laundry Room
- Dryer
- Washer
Attic
- Attic Fan
- Attic Access Panel
- Permanent Attic Stairs
Home Security
- Monitored
- Security Gate
- Fire and Smoke Detector
- Termite Clearance
Parking
- 3 Car Garage
- Workshop in Garage
- Front Facing Garage
- Garage Door Opener
- Driveway
Pool
- In Ground Pool
- Pool Equipment or Cover
Outdoor Features
- Deck
- Gazebo
- Porch
Utilities
- Multiple cooling system units
- Central Heating and Cooling System
- Multiple Heating Units
- Heating System Uses Gas
- 220 Volts
- Gas Water Heater
- Cable TV Available
Listing and Financial Details
- Assessor Parcel Number 096510 A00045
Community Details
Overview
- Chapel Creek P D Subdivision
- Mandatory home owners association
Security
- Security Guard
- Gated Community
Ownership History
Purchase Details
Home Financials for this Owner
Home Financials are based on the most recent Mortgage that was taken out on this home.Purchase Details
Home Financials for this Owner
Home Financials are based on the most recent Mortgage that was taken out on this home.Purchase Details
Similar Homes in Cordova, TN
Home Values in the Area
Average Home Value in this Area
Purchase History
| Date | Buyer | Sale Price | Title Company |
|---|---|---|---|
| Brown Louis | $599,900 | None Listed On Document | |
| Guyton Thomas S | $440,000 | -- | |
| Financial Fsb Of Memphis Tennessee | $200,000 | -- |
Mortgage History
| Date | Status | Borrower | Loan Amount |
|---|---|---|---|
| Open | Brown Louis | $619,696 | |
| Previous Owner | Guyton Thomas S | $305,200 | |
| Previous Owner | Guyton Thomas S | $60,000 | |
| Previous Owner | Guyton Thomas S | $330,000 |
Property History
| Date | Event | Price | Change | Sq Ft Price |
|---|---|---|---|---|
| 02/28/2024 02/28/24 | Sold | $599,900 | 0.0% | $133 / Sq Ft |
| 01/05/2024 01/05/24 | Price Changed | $599,900 | -4.0% | $133 / Sq Ft |
| 11/15/2023 11/15/23 | Price Changed | $624,900 | -3.7% | $139 / Sq Ft |
| 11/07/2023 11/07/23 | For Sale | $649,000 | -- | $144 / Sq Ft |
Tax History Compared to Growth
Tax History
| Year | Tax Paid | Tax Assessment Tax Assessment Total Assessment is a certain percentage of the fair market value that is determined by local assessors to be the total taxable value of land and additions on the property. | Land | Improvement |
|---|---|---|---|---|
| 2025 | $4,395 | $163,775 | $33,000 | $130,775 |
| 2024 | $4,395 | $129,650 | $30,325 | $99,325 |
| 2023 | $7,898 | $129,650 | $30,325 | $99,325 |
| 2022 | $7,898 | $129,650 | $30,325 | $99,325 |
| 2021 | $7,990 | $129,650 | $30,325 | $99,325 |
| 2020 | $9,123 | $125,900 | $30,325 | $95,575 |
| 2019 | $9,123 | $125,900 | $30,325 | $95,575 |
| 2018 | $9,123 | $125,900 | $30,325 | $95,575 |
| 2017 | $5,174 | $125,900 | $30,325 | $95,575 |
| 2016 | $4,857 | $111,150 | $0 | $0 |
| 2014 | $4,857 | $111,150 | $0 | $0 |
Agents Affiliated with this Home
-
Lynda Baddour

Seller's Agent in 2024
Lynda Baddour
Ware Jones, REALTORS
(901) 481-0843
5 in this area
182 Total Sales
-
Horace Profit

Buyer's Agent in 2024
Horace Profit
4 Success Realty, LLC
(901) 634-7077
13 in this area
34 Total Sales
Map
Source: Memphis Area Association of REALTORS®
MLS Number: 10160387
APN: 09-6510-A0-0045
- 7733 Quick Fox Cove
- 7726 Chapel Creek Pkwy N
- 7705 Partridge Woods Cove
- 1696 W Southfield Cir Unit C413
- 1811 Wood Oak Dr
- 1655 W Southfield Cir Unit C
- 1647 W Southfield Cir
- 1667 W Southfield Cir Unit C
- 1618 E Southfield Cir
- 1601 E Southfield Cir
- 1727 Candle Ridge Dr
- 1779 Candle Ridge Dr
- 1917 Steeplebrook Cove
- 7570 Chapel Ridge Dr
- 1620 S Ryamar Cove
- 0 Dexter Rd Unit 10177087
- 1840 Pheasant Acre Ln E
- 1474 Lacewing Trace Cove
- 7641 Dexter Park Dr
- 1882 Woodchase Glen Dr
- 1725 Chapel Creek Pkwy
- 7783 Chapel Creek Pkwy S
- 7746 Chapel Creek Pkwy S
- 1687 Hunters Rest Ln
- 1720 Chapel Creek Pkwy
- 7773 Chapel Creek Pkwy S
- 7733 Chapel Creek Pkwy S
- 7860 Chapel Ridge Dr
- 7736 Quick Fox Cove
- 1681 Hunters Rest Ln
- 7740 Quick Fox Cove
- 7734 Quick Fox Cove
- 7723 Chapel Creek Pkwy S
- 1698 Hunters Rest Ln
- 1671 Hunters Rest Ln
- 1661 Hunters Rest Ln
- 1680 Hunters Rest Ln
- 7731 Quick Fox Cove
- 1651 Hunters Rest Ln
- 7713 Chapel Creek Pkwy S
