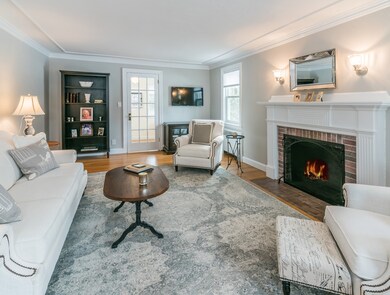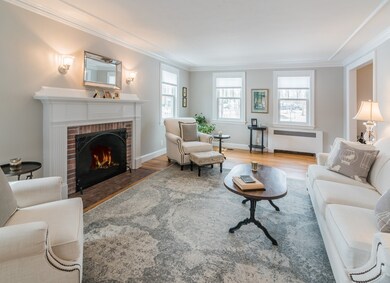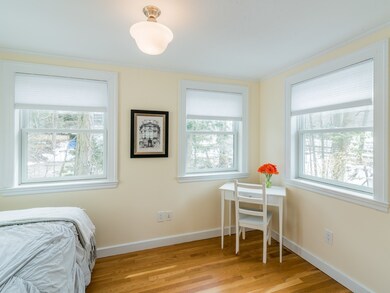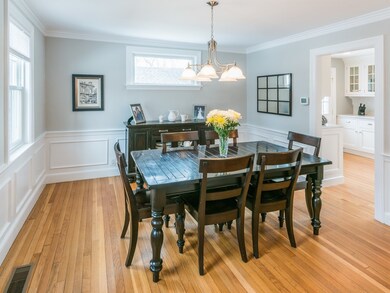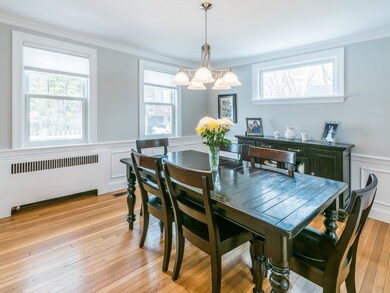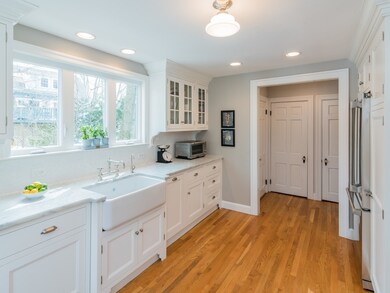
1725 Commonwealth Ave West Newton, MA 02465
West Newton NeighborhoodHighlights
- Wood Flooring
- Fenced Yard
- Central Air
- Peirce Elementary School Rated A+
- Patio
About This Home
As of February 2025Welcome to this extensively renovated, Center Entrance Colonial w/period arch. details & high-quality modern finishes! The gracious foyer leads to a floor-thru, fireplaced living rm with crown molding & French door leading to a bonus room perfect for an office/guest room. The formal dining room w/elegant wainscoting leads to a fabulous gut-rehab cooks' kitchen w/high-end appliances, stunning custom cabinetry w/inset doors, marble counters & backsplash. Upstairs, find a spacious Master Suite w/plenty of windows, walk-in closet & tastefully renovated full bath. Two add'tl, equally sized bedrooms, renovated bath & 2nd floor laundry complete the upper level. Lovingly maintained by the current owners, improvements incl.; Ext. aluminum siding removed & wood siding restored & painted, replaced roof, installed cedar shutters & cedar fence, installed irrigation system, prof. landscaped yard, & much more. Also offers C/A, 2 C. garage & fantastic location. A picture perfect home, inside and out!
Home Details
Home Type
- Single Family
Est. Annual Taxes
- $10,680
Year Built
- Built in 1933
Lot Details
- Fenced Yard
- Property is zoned SR2
Parking
- 2 Car Garage
Kitchen
- Range
- Dishwasher
Flooring
- Wood
- Tile
Outdoor Features
- Patio
Utilities
- Central Air
- Hot Water Baseboard Heater
- Heating System Uses Gas
- Natural Gas Water Heater
- Cable TV Available
Additional Features
- Basement
Listing and Financial Details
- Assessor Parcel Number S:32 B:024 L:0050
Ownership History
Purchase Details
Home Financials for this Owner
Home Financials are based on the most recent Mortgage that was taken out on this home.Purchase Details
Purchase Details
Home Financials for this Owner
Home Financials are based on the most recent Mortgage that was taken out on this home.Purchase Details
Home Financials for this Owner
Home Financials are based on the most recent Mortgage that was taken out on this home.Purchase Details
Similar Homes in the area
Home Values in the Area
Average Home Value in this Area
Purchase History
| Date | Type | Sale Price | Title Company |
|---|---|---|---|
| Not Resolvable | $1,020,000 | -- | |
| Deed | -- | -- | |
| Deed | -- | -- | |
| Not Resolvable | $675,000 | -- | |
| Deed | $632,500 | -- | |
| Deed | $632,500 | -- | |
| Deed | $460,000 | -- | |
| Deed | $460,000 | -- |
Mortgage History
| Date | Status | Loan Amount | Loan Type |
|---|---|---|---|
| Open | $1,092,000 | Purchase Money Mortgage | |
| Closed | $1,092,000 | Purchase Money Mortgage | |
| Closed | $300,000 | Credit Line Revolving | |
| Closed | $798,000 | Stand Alone Refi Refinance Of Original Loan | |
| Closed | $816,000 | Unknown | |
| Previous Owner | $506,000 | Purchase Money Mortgage |
Property History
| Date | Event | Price | Change | Sq Ft Price |
|---|---|---|---|---|
| 02/27/2025 02/27/25 | Sold | $1,365,000 | +5.0% | $791 / Sq Ft |
| 01/13/2025 01/13/25 | Pending | -- | -- | -- |
| 01/08/2025 01/08/25 | For Sale | $1,300,000 | +27.5% | $754 / Sq Ft |
| 07/13/2018 07/13/18 | Sold | $1,020,000 | +2.3% | $591 / Sq Ft |
| 04/24/2018 04/24/18 | Pending | -- | -- | -- |
| 04/18/2018 04/18/18 | For Sale | $997,000 | +47.7% | $578 / Sq Ft |
| 03/30/2012 03/30/12 | Sold | $675,000 | +0.1% | $391 / Sq Ft |
| 03/05/2012 03/05/12 | Pending | -- | -- | -- |
| 02/16/2012 02/16/12 | For Sale | $674,000 | -- | $391 / Sq Ft |
Tax History Compared to Growth
Tax History
| Year | Tax Paid | Tax Assessment Tax Assessment Total Assessment is a certain percentage of the fair market value that is determined by local assessors to be the total taxable value of land and additions on the property. | Land | Improvement |
|---|---|---|---|---|
| 2025 | $10,680 | $1,089,800 | $796,500 | $293,300 |
| 2024 | $10,327 | $1,058,100 | $773,300 | $284,800 |
| 2023 | $9,849 | $967,500 | $592,700 | $374,800 |
| 2022 | $9,424 | $895,800 | $548,800 | $347,000 |
| 2021 | $9,093 | $845,100 | $517,700 | $327,400 |
| 2020 | $8,823 | $845,100 | $517,700 | $327,400 |
| 2019 | $8,574 | $820,500 | $502,600 | $317,900 |
| 2018 | $8,186 | $756,600 | $454,200 | $302,400 |
| 2017 | $7,937 | $713,800 | $428,500 | $285,300 |
| 2016 | $7,592 | $667,100 | $400,500 | $266,600 |
| 2015 | $7,239 | $623,500 | $374,300 | $249,200 |
Agents Affiliated with this Home
-
Kyle Kaagan Team
K
Seller's Agent in 2025
Kyle Kaagan Team
Gibson Sothebys International Realty
(617) 519-9481
2 in this area
154 Total Sales
-
Jennifer Fantasia

Seller Co-Listing Agent in 2025
Jennifer Fantasia
Gibson Sothebys International Realty
(617) 778-3989
2 in this area
45 Total Sales
-
Concierge Home S By The Kerzner Group
C
Buyer's Agent in 2025
Concierge Home S By The Kerzner Group
Hammond Residential Real Estate
(617) 413-3598
2 in this area
110 Total Sales
-
Barbara Hakim

Seller's Agent in 2018
Barbara Hakim
Coldwell Banker Realty - Newton
(617) 388-3807
3 in this area
54 Total Sales
-
H
Seller's Agent in 2012
Holly Wyner
Hammond Residential Real Estate
Map
Source: MLS Property Information Network (MLS PIN)
MLS Number: 72310753
APN: NEWT-000032-000024-000050
- 25 Day St
- 1766 Commonwealth Ave Unit 1766
- 1754 Washington St
- 283 Woodland Rd
- 104 Oldham Rd
- 68 Mignon Rd
- 46 Greenough St Unit 46
- 30 Cheswick Rd
- 17 Gilbert St
- 84 Auburn St Unit 1
- 21 Studio Rd
- 0 Duncan Rd Unit 72925240
- 11 Prospect St Unit 11
- 194 Auburn St Unit 2
- 194 Auburn St
- 26 Sterling St
- 15 Simms Ct
- 224 Auburn St Unit F
- 24 Aspen Ave
- 141 Prince St

