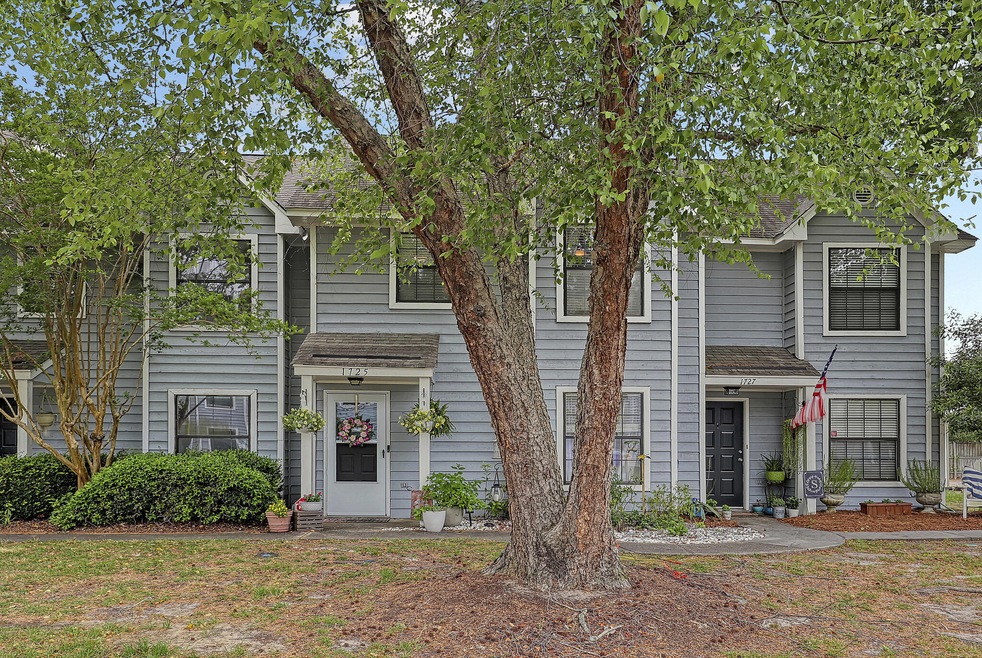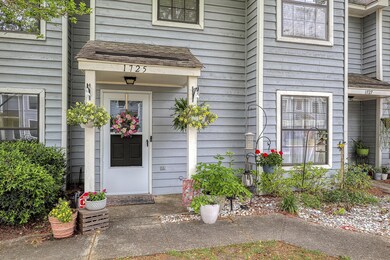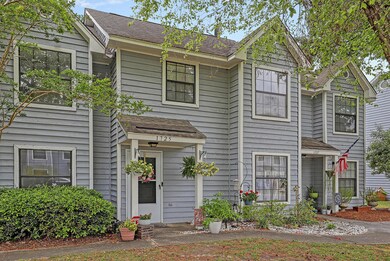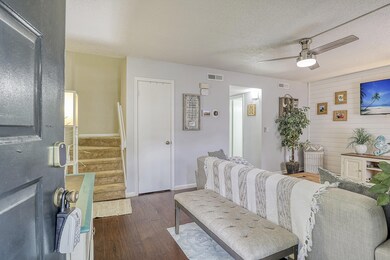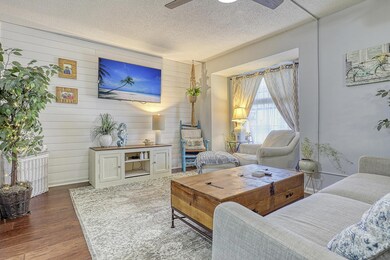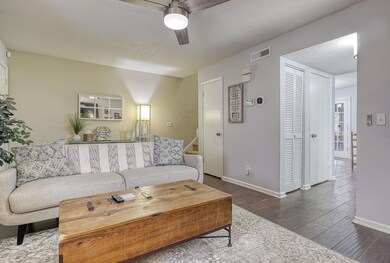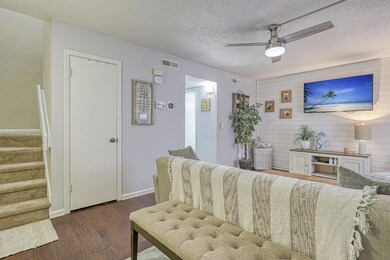
1725 Deer Path Dr Mount Pleasant, SC 29464
Highlights
- Wood Flooring
- Eat-In Kitchen
- Walk-In Closet
- James B. Edwards Elementary School Rated A
- Interior Lot
- Laundry Room
About This Home
As of June 2022Prof.Pics.ComingSoon! Charming and well-kept townhome in the heart of Mt. Pleasant welcomes you with covered entry. Enjoy the finished look of your opulent engineered hardwoods in the family room, as well as in the updated 1/2 bath. The family room boasts a stunning wall of shiplap as the focal point. The kitchen gathering place shines with brand new stainless steel built-in microwave and coordinating, SS smooth top electric oven/range. The kitchen bar is perfect for chatting with the cook or doing homework. The open dining area boasts brand new LVP flooring. Extending from the kitchen/dining areas is an enclosed porch and privacy fenced area beyond for outdoor grilling or just enjoying a relaxing break outside. Your dog will appreciate it too! Upstairs offers ''more'' ..Upstairs offers a spacious master suite, styled with private vanity area and a walk-in closet. There are two more spacious bedrooms and a full bathroom, also sporting a new vanity. New upstairs vanities, HVAC (less than 1 years), LVP in dining area, new stainless-steel microwave and oven/glass-top and most light fixture/fans are new.
Enjoy low HOA fees that include exterior maintenance, common area insurance, pest control and termite bond.
Last Agent to Sell the Property
Matt O'Neill Real Estate License #55472 Listed on: 05/13/2022
Home Details
Home Type
- Single Family
Est. Annual Taxes
- $973
Year Built
- Built in 1987
Lot Details
- 2,178 Sq Ft Lot
- Elevated Lot
- Privacy Fence
- Wood Fence
- Interior Lot
HOA Fees
- $100 Monthly HOA Fees
Parking
- Off-Street Parking
Home Design
- Slab Foundation
- Asphalt Roof
- Wood Siding
Interior Spaces
- 1,294 Sq Ft Home
- 2-Story Property
- Popcorn or blown ceiling
- Ceiling Fan
- Window Treatments
- Family Room
- Laundry Room
Kitchen
- Eat-In Kitchen
- Dishwasher
Flooring
- Wood
- Laminate
- Ceramic Tile
Bedrooms and Bathrooms
- 3 Bedrooms
- Walk-In Closet
- Garden Bath
Outdoor Features
- Stoop
Schools
- James B Edwards Elementary School
- Moultrie Middle School
- Lucy Beckham High School
Utilities
- Central Air
- Heat Pump System
Community Details
- Front Yard Maintenance
- Wando East Subdivision
Ownership History
Purchase Details
Home Financials for this Owner
Home Financials are based on the most recent Mortgage that was taken out on this home.Purchase Details
Home Financials for this Owner
Home Financials are based on the most recent Mortgage that was taken out on this home.Purchase Details
Home Financials for this Owner
Home Financials are based on the most recent Mortgage that was taken out on this home.Purchase Details
Purchase Details
Similar Homes in Mount Pleasant, SC
Home Values in the Area
Average Home Value in this Area
Purchase History
| Date | Type | Sale Price | Title Company |
|---|---|---|---|
| Deed | $375,000 | -- | |
| Deed | $221,000 | None Available | |
| Deed | $180,000 | -- | |
| Deed | -- | None Available | |
| Deed | $159,900 | -- |
Mortgage History
| Date | Status | Loan Amount | Loan Type |
|---|---|---|---|
| Open | $30,000 | New Conventional | |
| Open | $300,000 | New Conventional | |
| Previous Owner | $225,478 | FHA | |
| Previous Owner | $216,997 | New Conventional | |
| Previous Owner | $171,703 | FHA |
Property History
| Date | Event | Price | Change | Sq Ft Price |
|---|---|---|---|---|
| 06/16/2022 06/16/22 | Off Market | $375,000 | -- | -- |
| 06/15/2022 06/15/22 | Sold | $375,000 | +0.3% | $290 / Sq Ft |
| 05/17/2022 05/17/22 | Pending | -- | -- | -- |
| 05/13/2022 05/13/22 | For Sale | $374,000 | +69.2% | $289 / Sq Ft |
| 05/22/2020 05/22/20 | Sold | $221,000 | -1.8% | $171 / Sq Ft |
| 04/14/2020 04/14/20 | Pending | -- | -- | -- |
| 04/09/2020 04/09/20 | For Sale | $225,000 | +25.0% | $174 / Sq Ft |
| 09/08/2016 09/08/16 | Sold | $180,000 | 0.0% | $139 / Sq Ft |
| 08/09/2016 08/09/16 | Pending | -- | -- | -- |
| 05/30/2016 05/30/16 | For Sale | $180,000 | -- | $139 / Sq Ft |
Tax History Compared to Growth
Tax History
| Year | Tax Paid | Tax Assessment Tax Assessment Total Assessment is a certain percentage of the fair market value that is determined by local assessors to be the total taxable value of land and additions on the property. | Land | Improvement |
|---|---|---|---|---|
| 2023 | $1,548 | $15,000 | $0 | $0 |
| 2022 | $891 | $8,840 | $0 | $0 |
| 2021 | $973 | $8,840 | $0 | $0 |
| 2020 | $923 | $7,860 | $0 | $0 |
| 2019 | $852 | $7,200 | $0 | $0 |
| 2017 | $842 | $7,200 | $0 | $0 |
| 2016 | $1,942 | $5,490 | $0 | $0 |
| 2015 | $1,854 | $8,240 | $0 | $0 |
| 2014 | $603 | $0 | $0 | $0 |
| 2011 | -- | $0 | $0 | $0 |
Agents Affiliated with this Home
-
Nancy Hawkins
N
Seller's Agent in 2022
Nancy Hawkins
Matt O'Neill Real Estate
(843) 324-2850
14 Total Sales
-
Tammy Thompson
T
Buyer's Agent in 2022
Tammy Thompson
Coldwell Banker Realty
(843) 412-1856
54 Total Sales
-
Danielle Fink
D
Seller's Agent in 2020
Danielle Fink
Carolina One Real Estate
(843) 284-1800
23 Total Sales
-
Victor Barley

Seller's Agent in 2016
Victor Barley
Barley Real Estate
(843) 830-5832
37 Total Sales
Map
Source: CHS Regional MLS
MLS Number: 22012329
APN: 558-01-00-341
- 1678 Lauda Dr
- 1686 Hunters Run Dr
- 1656 Lauda Dr
- 1709 Nantahala Blvd
- 977 Colonial Dr
- 1019 Royalist Rd
- 806 Westos Way
- 1926 Chatelain Way Unit 1926
- 1915 Chatelain Way Unit 1915
- 2221 Chatelain Way Unit 2221
- 1055 Royalist Rd
- 1520 Wakendaw Rd
- 1061 Law Ln
- 0 Stratton Ferry Ct Unit 24027381
- 1872 Montclair Dr Unit C
- 642 Bridlewood Ln
- 638 Bridlewood Ln
- 1634 Longview Rd
- 1280 Waterfront Dr
- 1018 Casseque Province
