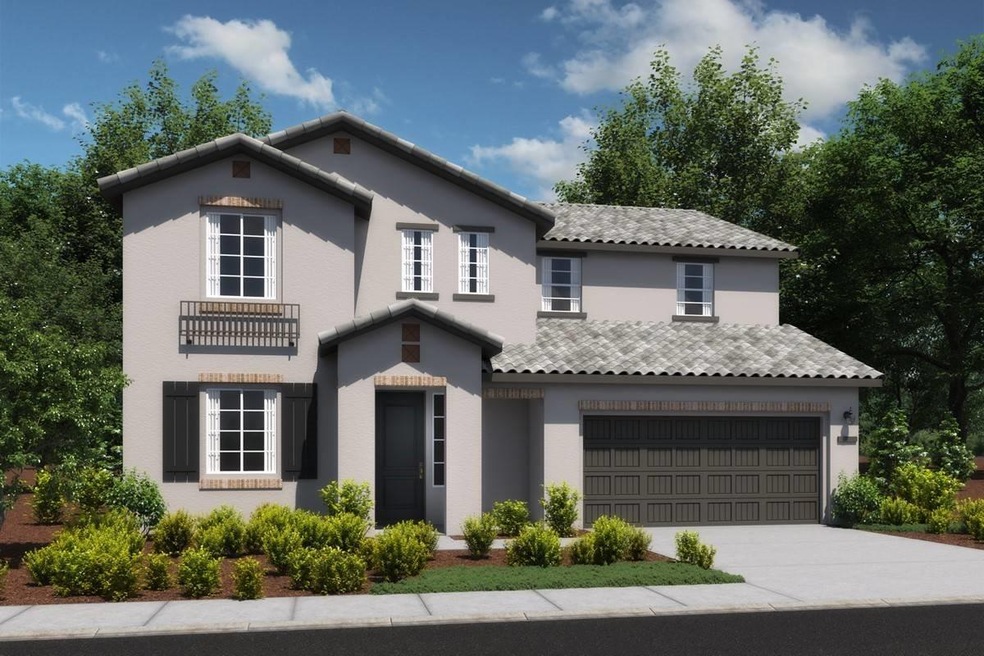
$650,000
- 5 Beds
- 3.5 Baths
- 2,835 Sq Ft
- 1719 Duchamp Way
- Lodi, CA
Seller will credit up to $15,000 towards Rate-Buy-Down or Buyer closing cost! Welcome to this stunning 2022-built home, offering the perfect blend of modern elegance and thoughtful design, Boasting 5 bedrooms and 3.5 bathrooms, this home provides a versatile floor plan suited for any lifestyle occasion. The bright and airy layout features a full bedroom with a private bathroom on the first floor,
Max Lichtenberg Redleaf Realty
