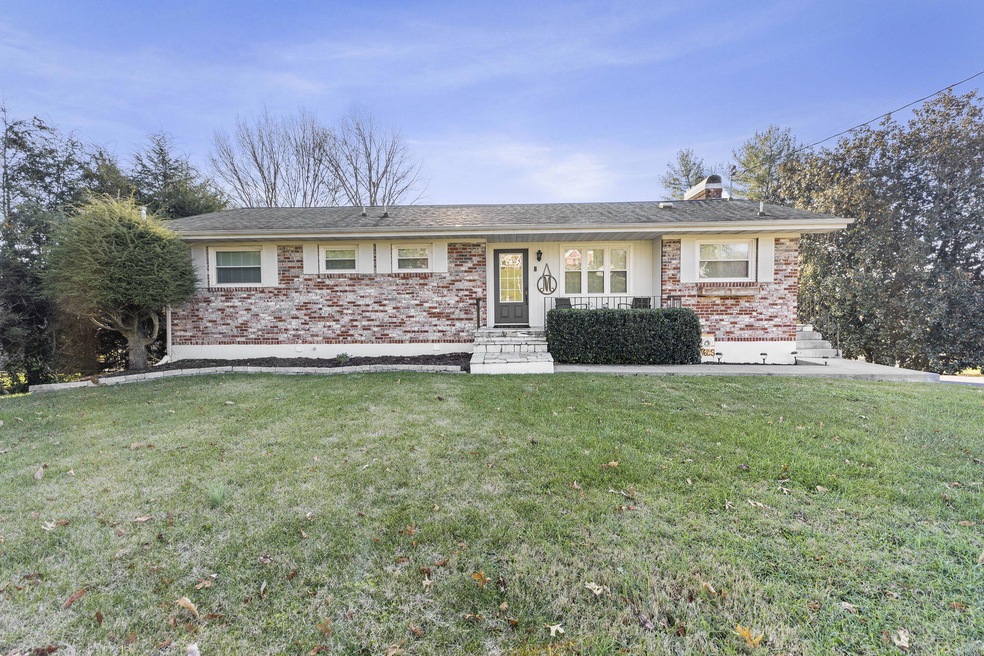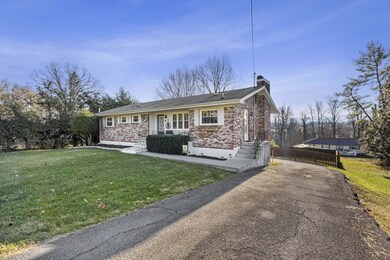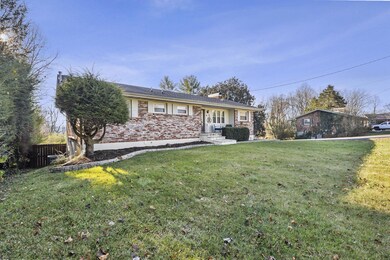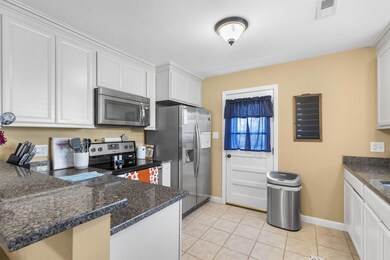
1725 Holston Dr Bristol, TN 37620
Highlights
- Living Room with Fireplace
- Bonus Room
- Porch
- Wood Flooring
- Granite Countertops
- Attached Garage
About This Home
As of January 2023UPDATED AND MOVE IN READY! This beauty has several features that you're probably looking for in your next home. You'll find newer kitchen cabinets, granite countertops, stainless steel appliances, newer windows and heat pump, recessed lighting, fully fenced back yard with a wooden privacy fence and a huge den/family room on the lower level for large gatherings, a game room or just relaxing by the fireplace on a cold winter's evening. The main level features an updated kitchen, dining area, large living room with fireplace, three bedrooms, an updated full bathroom with double vanities and a master suite with half bath. The lower level features the large den/family room, a recently added full bathroom with attached laundry and an unfinished drive-under garage. The attached carport has room for two large vehicles and the fully fenced back yard is great for pets, children or privacy for a fire pit for the next gathering of family and friends. (Radon mitigation system recently installed)
Last Agent to Sell the Property
MICHAEL PRUITT
Berkshire HHS, Jones Property Group License #TN 331439; VA 0225216669 Listed on: 11/18/2022
Co-Listed By
Dustin Hughes
Berkshire HHS, Jones Property Group License #0225258910
Home Details
Home Type
- Single Family
Year Built
- Built in 1957 | Remodeled
Lot Details
- 0.4 Acre Lot
- Lot Dimensions are 88 x 170 x 118 x 171
- Back Yard Fenced
- Sloped Lot
- Property is in good condition
- Property is zoned R1A
Home Design
- Brick Exterior Construction
- Block Foundation
- Shingle Roof
- Radon Mitigation System
Interior Spaces
- 1-Story Property
- Brick Fireplace
- Double Pane Windows
- Window Treatments
- Living Room with Fireplace
- 2 Fireplaces
- Den with Fireplace
- Bonus Room
- Fire and Smoke Detector
- Washer and Electric Dryer Hookup
Kitchen
- Electric Range
- <<microwave>>
- Dishwasher
- Granite Countertops
- Disposal
Flooring
- Wood
- Carpet
- Tile
Bedrooms and Bathrooms
- 3 Bedrooms
- Soaking Tub
Partially Finished Basement
- Heated Basement
- Walk-Out Basement
- Garage Access
- Exterior Basement Entry
- Fireplace in Basement
- Stubbed For A Bathroom
Parking
- Attached Garage
- 2 Carport Spaces
Outdoor Features
- Porch
Schools
- Anderson Elementary School
- Tennessee Middle School
- Tennessee High School
Utilities
- Cooling Available
- Heat Pump System
- Cable TV Available
Community Details
- Holston Hills Subdivision
- FHA/VA Approved Complex
Listing and Financial Details
- Assessor Parcel Number 037d A 005.00
Ownership History
Purchase Details
Home Financials for this Owner
Home Financials are based on the most recent Mortgage that was taken out on this home.Purchase Details
Home Financials for this Owner
Home Financials are based on the most recent Mortgage that was taken out on this home.Purchase Details
Home Financials for this Owner
Home Financials are based on the most recent Mortgage that was taken out on this home.Purchase Details
Home Financials for this Owner
Home Financials are based on the most recent Mortgage that was taken out on this home.Purchase Details
Similar Homes in Bristol, TN
Home Values in the Area
Average Home Value in this Area
Purchase History
| Date | Type | Sale Price | Title Company |
|---|---|---|---|
| Warranty Deed | $270,000 | -- | |
| Deed | $166,000 | None Available | |
| Deed | -- | -- | |
| Warranty Deed | $145,000 | -- | |
| Warranty Deed | $82,500 | -- |
Mortgage History
| Date | Status | Loan Amount | Loan Type |
|---|---|---|---|
| Open | $216,000 | New Conventional | |
| Previous Owner | $132,800 | New Conventional | |
| Previous Owner | $10,000 | Credit Line Revolving | |
| Previous Owner | $392,000 | No Value Available | |
| Previous Owner | -- | No Value Available | |
| Previous Owner | $116,000 | No Value Available |
Property History
| Date | Event | Price | Change | Sq Ft Price |
|---|---|---|---|---|
| 09/15/2024 09/15/24 | Off Market | $270,000 | -- | -- |
| 01/06/2023 01/06/23 | Sold | $270,000 | +3.9% | $147 / Sq Ft |
| 11/20/2022 11/20/22 | Pending | -- | -- | -- |
| 11/18/2022 11/18/22 | For Sale | $259,900 | +56.6% | $142 / Sq Ft |
| 06/28/2019 06/28/19 | Sold | $166,000 | -6.7% | $86 / Sq Ft |
| 05/27/2019 05/27/19 | Pending | -- | -- | -- |
| 04/29/2019 04/29/19 | For Sale | $178,000 | +22.8% | $93 / Sq Ft |
| 03/24/2016 03/24/16 | Sold | $145,000 | -7.0% | $75 / Sq Ft |
| 02/19/2016 02/19/16 | Pending | -- | -- | -- |
| 01/25/2016 01/25/16 | For Sale | $155,900 | -- | $81 / Sq Ft |
Tax History Compared to Growth
Tax History
| Year | Tax Paid | Tax Assessment Tax Assessment Total Assessment is a certain percentage of the fair market value that is determined by local assessors to be the total taxable value of land and additions on the property. | Land | Improvement |
|---|---|---|---|---|
| 2024 | -- | $53,600 | $5,875 | $47,725 |
| 2023 | $1,707 | $53,600 | $5,875 | $47,725 |
| 2022 | $1,707 | $38,875 | $5,875 | $33,000 |
| 2021 | $1,707 | $38,875 | $5,875 | $33,000 |
| 2020 | $703 | $38,875 | $5,875 | $33,000 |
| 2019 | $1,294 | $27,350 | $5,875 | $21,475 |
| 2018 | $1,288 | $27,350 | $5,875 | $21,475 |
| 2017 | $1,288 | $27,350 | $5,875 | $21,475 |
| 2016 | $1,344 | $27,850 | $5,875 | $21,975 |
| 2014 | $1,269 | $27,854 | $0 | $0 |
Agents Affiliated with this Home
-
M
Seller's Agent in 2023
MICHAEL PRUITT
Berkshire HHS, Jones Property Group
-
D
Seller Co-Listing Agent in 2023
Dustin Hughes
Berkshire HHS, Jones Property Group
-
Shelley Martin

Buyer's Agent in 2023
Shelley Martin
Prestige Homes of the Tri Cities, Inc.
(423) 416-0303
109 Total Sales
-
L
Seller's Agent in 2019
Lisa Lundberg
Berkshire HHS, Jones Property Group
-
L
Seller's Agent in 2016
LISTINGS TRANSFERRED
REALTY EXECUTIVES BRISTOL
-
Cathy Armstrong

Buyer's Agent in 2016
Cathy Armstrong
Heritage Homes at Sixth St., Inc.
(423) 646-3770
101 Total Sales
Map
Source: Tennessee/Virginia Regional MLS
MLS Number: 9945894
APN: 037D-A-005.00
- 207 Sparger Rd
- 541 Vance Dr
- 103 Butler Dr
- 309 Knob Hill Dr
- 13 Coffey St
- 310 Knob Hill Dr
- Lot 13 Skyline Dr
- 124 Skyline Dr
- 1837 Holston Dr
- 1106 W Cedar St
- 504 W Cedar St
- 53 Tremont Place
- 100 Earlway Rd
- 116 W Crown
- 205 Lavinder Ln
- 1108 Glen St
- 102 Hidden Valley Rd
- 125 Cedar Valley Rd
- 146 Cloudland Dr
- Tbd Kelly Ridge Rd






