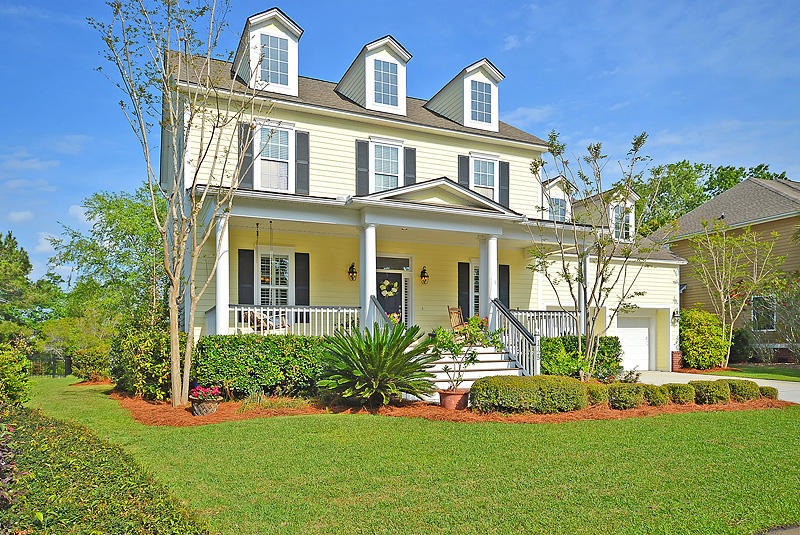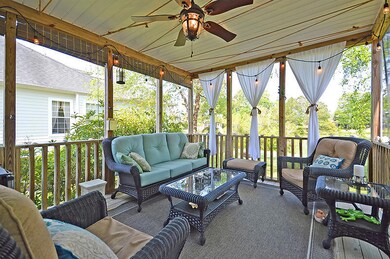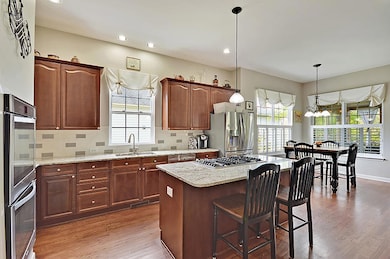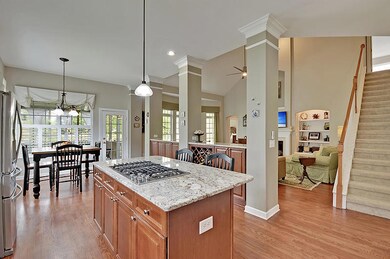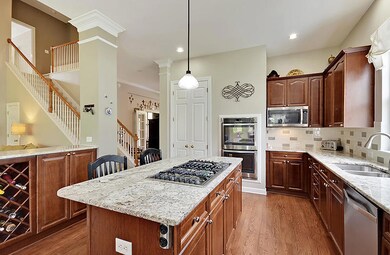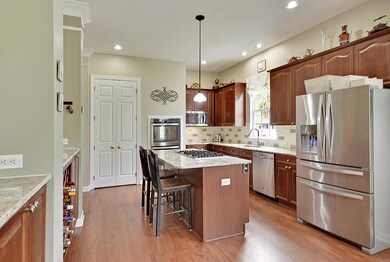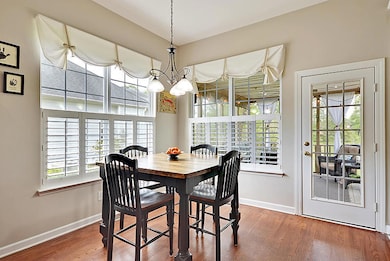
1725 James Basford Place Mount Pleasant, SC 29466
Park West NeighborhoodHighlights
- Clubhouse
- Traditional Architecture
- Wood Flooring
- Charles Pinckney Elementary School Rated A
- Cathedral Ceiling
- Bonus Room
About This Home
As of October 2020Updated home with STUNNING POND VIEWS in desirable Park West - Wheatstone neighborhood. This move-in ready home has great curb appeal, mature landscaping and a full-width front porch with a relaxing porch swing.Beautiful open and bright floor plan features five bedrooms and three 1/2 bathrooms. Hardwood flooring is throughout the first floor open areas with new carpeting on the 2nd floor. The foyer opens into a formal dining room with chair rail and crown molding. The private office/living room also has crown molding.The upgraded kitchen is equipped with new Whirlpool Gold Series stainless steel appliances including double ovens and a Jenn Air 36" gas cooktop, a customized pantry with dual 8' doors, a decorative tile backsplash, White Springs granite counters, recessed lighting, and island seating as well as a spacious breakfast area.The kitchen opens to a large family room with new 56" LED ceiling fan, gas log fireplace, built-in shelving, and features 5 large bow windows with transoms overlooking the pond. The owner's suite is on the main level. It also features large bow windows and transoms with a peaceful view of the pond. Crown moulding and custom trim, new bedroom carpet, and a new LED ceiling fan complete the restful suite. The owner's bath includes large-format ceramic tile floor, custom walk-in frameless tile shower with a separate soaking tub, white carrara marble counter and dual vessel sinks, new LED vanity light fixtures, and a large walk-in closet with built-in storage system.
This main level also has laundry room with a utility sink and ample storage shelving.The tranquil screened porch is sure to be a favorite escape to relax and enjoy the stunning sunsets on the beautiful private pond (known by the residents for having great fishing). The second floor contains the other 4 bedrooms and 2 full baths. The largest bedroom can easily be used as a recreation room. Extensive attic storage is easily accessible. Other features include a 2-car garage with extensive overhead loft storage, 4 zone lawn irrigation system, upgraded HVAC system, Rennai tank less hot water heater, and plantation shutters (foyer, dining room, office, eating area). Park West amenities include 2 pools, a clubhouse, play area, six-lighted tennis courts, a crabbing dock and miles of trails for walking and biking. It is a short trip by bike or golf cart to stores, gyms, offices, restaurants, and the award winning schools that are located in Park West. The Mt. Pleasant Rec. Center and sports complex are also located in the neighborhood! Only a short drive to the beach and historic downtown Charleston. Window treatments, and TV mounts convey. TV's do not convey. Buyer to pay ALL Transfer fees. Seller is a licensed SC Realtor, but not the listing agent.
Last Agent to Sell the Property
AgentOwned Realty Preferred Group License #14598 Listed on: 04/20/2017

Home Details
Home Type
- Single Family
Est. Annual Taxes
- $1,893
Year Built
- Built in 2003
Lot Details
- 9,583 Sq Ft Lot
- Lot Dimensions are 120x80120x80
HOA Fees
- $73 Monthly HOA Fees
Parking
- 2 Car Garage
- Garage Door Opener
Home Design
- Traditional Architecture
- Architectural Shingle Roof
- Asphalt Roof
- Cement Siding
Interior Spaces
- 3,315 Sq Ft Home
- 2-Story Property
- Tray Ceiling
- Smooth Ceilings
- Cathedral Ceiling
- Ceiling Fan
- Gas Log Fireplace
- Thermal Windows
- Window Treatments
- Insulated Doors
- Entrance Foyer
- Family Room with Fireplace
- Formal Dining Room
- Home Office
- Bonus Room
- Utility Room with Study Area
- Laundry Room
- Crawl Space
Kitchen
- Eat-In Kitchen
- Dishwasher
- Kitchen Island
Flooring
- Wood
- Ceramic Tile
Bedrooms and Bathrooms
- 5 Bedrooms
- Walk-In Closet
- Garden Bath
Outdoor Features
- Screened Patio
- Front Porch
Schools
- Laurel Hill Primary Elementary School
- Cario Middle School
- Wando High School
Utilities
- Cooling Available
- Heat Pump System
Community Details
Overview
- Club Membership Available
- Park West Subdivision
Amenities
- Clubhouse
Recreation
- Golf Course Membership Available
- Trails
Ownership History
Purchase Details
Home Financials for this Owner
Home Financials are based on the most recent Mortgage that was taken out on this home.Purchase Details
Home Financials for this Owner
Home Financials are based on the most recent Mortgage that was taken out on this home.Purchase Details
Purchase Details
Purchase Details
Purchase Details
Similar Homes in Mount Pleasant, SC
Home Values in the Area
Average Home Value in this Area
Purchase History
| Date | Type | Sale Price | Title Company |
|---|---|---|---|
| Deed | $615,000 | None Available | |
| Deed | $540,000 | None Available | |
| Deed | $567,000 | None Available | |
| Deed | $365,638 | -- | |
| Limited Warranty Deed | $272,000 | -- | |
| Warranty Deed | -- | -- |
Mortgage History
| Date | Status | Loan Amount | Loan Type |
|---|---|---|---|
| Open | $492,000 | New Conventional | |
| Previous Owner | $378,500 | New Conventional | |
| Previous Owner | $390,000 | New Conventional | |
| Previous Owner | $385,400 | New Conventional |
Property History
| Date | Event | Price | Change | Sq Ft Price |
|---|---|---|---|---|
| 10/30/2020 10/30/20 | Sold | $615,000 | -4.7% | $186 / Sq Ft |
| 09/28/2020 09/28/20 | Pending | -- | -- | -- |
| 07/08/2020 07/08/20 | For Sale | $645,000 | +19.4% | $195 / Sq Ft |
| 07/14/2017 07/14/17 | Sold | $540,000 | 0.0% | $163 / Sq Ft |
| 06/14/2017 06/14/17 | Pending | -- | -- | -- |
| 04/20/2017 04/20/17 | For Sale | $540,000 | -- | $163 / Sq Ft |
Tax History Compared to Growth
Tax History
| Year | Tax Paid | Tax Assessment Tax Assessment Total Assessment is a certain percentage of the fair market value that is determined by local assessors to be the total taxable value of land and additions on the property. | Land | Improvement |
|---|---|---|---|---|
| 2023 | $2,465 | $24,600 | $0 | $0 |
| 2022 | $2,268 | $24,600 | $0 | $0 |
| 2021 | $2,494 | $24,600 | $0 | $0 |
| 2020 | $2,105 | $20,030 | $0 | $0 |
| 2019 | $2,046 | $19,600 | $0 | $0 |
| 2017 | $1,990 | $19,310 | $0 | $0 |
| 2016 | $1,893 | $19,310 | $0 | $0 |
| 2015 | $1,980 | $19,310 | $0 | $0 |
| 2014 | $1,727 | $0 | $0 | $0 |
| 2011 | -- | $0 | $0 | $0 |
Agents Affiliated with this Home
-
Debbie Rogers
D
Seller's Agent in 2020
Debbie Rogers
Carolina One Real Estate
(843) 990-2915
12 in this area
82 Total Sales
-
Bob Brennaman Jr

Buyer's Agent in 2020
Bob Brennaman Jr
The Brennaman Group
(843) 323-8277
8 in this area
142 Total Sales
-
Stan Huff

Seller's Agent in 2017
Stan Huff
AgentOwned Realty Preferred Group
(843) 779-2375
5 in this area
173 Total Sales
-
Jill Marcacci
J
Seller Co-Listing Agent in 2017
Jill Marcacci
AgentOwned Realty Preferred Group
(843) 297-5590
5 in this area
138 Total Sales
-
Kelly Esquibel

Buyer's Agent in 2017
Kelly Esquibel
The Boulevard Company
(843) 303-3423
89 Total Sales
Map
Source: CHS Regional MLS
MLS Number: 17011136
APN: 594-12-00-456
- 1733 James Basford Place
- 1736 James Basford Place
- 1749 James Basford Place
- 3400 Henrietta Hartford Rd
- 1787 Tennyson Row Unit 9
- 1781 Tennyson Row Unit 6
- 2136 Baldwin Park Dr
- 3424 Henrietta Hartford Rd
- 1428 Bloomingdale Ln
- 1409 Bloomingdale Ln
- 2004 Hammond Dr
- 1855 Cherokee Rose Cir Unit 1B5
- 3199 Sonja Way
- 1828 S James Gregarie Rd
- 3100 Sonja Way
- 1704 Tolbert Way
- 3447 Toomer Kiln Cir
- 3336 Toomer Kiln Cir
- 3500 Maplewood Ln
- 3508 Henrietta Hartford Rd
