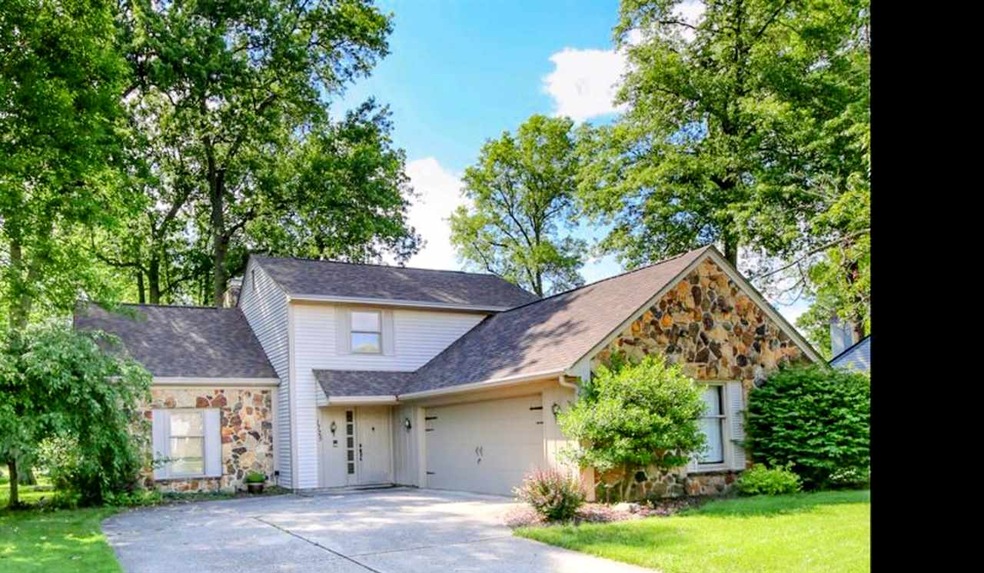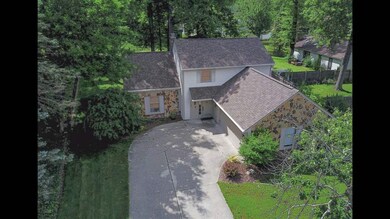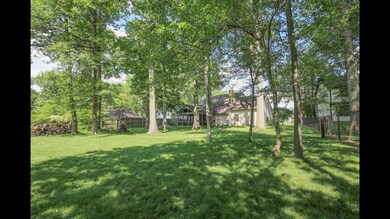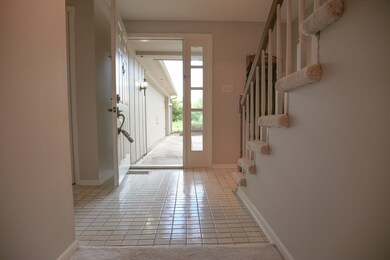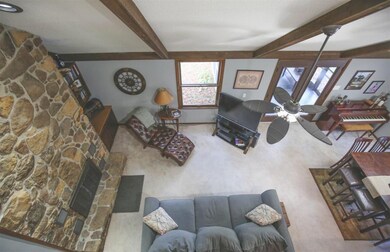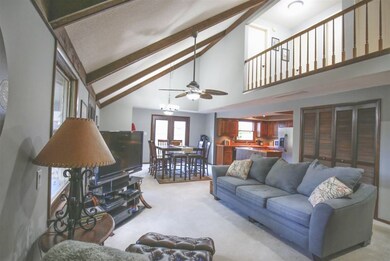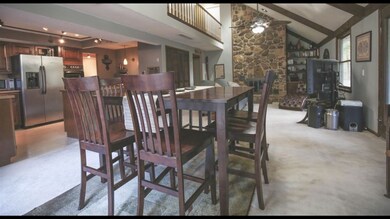
1725 Lofton Way Fort Wayne, IN 46815
Loften Woods NeighborhoodEstimated Value: $266,000 - $292,000
Highlights
- Vaulted Ceiling
- Intercom
- Patio
- 2 Car Attached Garage
- Wet Bar
- Tile Flooring
About This Home
As of August 2018Don't miss this 4 bedroom 21/2 bathroom home which backs up to a natural setting. This Classic contemporary has timeless charm and character. A Former parade home with open floor plan sits on a peaceful wooded lot. Relax on the private screen porch or by the gorgeous stone fireplace with built-in book case. Entertain with ease in the spacious kitchen with Center Island. The 16x16 master suite on the main floor has an updated bathroom with tile flooring, a walk in closet and an additional closet. The large upstairs bedrooms overlook the vaulted great room with exposed beam ceiling. Just a few of the highlights are new paint inside, new electric fixtures, new hardware, new roof in 2015, and new tile work. There is ample storage throughout the home, a pull down stair case, separate laundry room, a wet bar in living room and a private back yard. Nearby amenities include library, river-greenway, Kreger Park, and Georgetown shopping area. A perfect place to call home! This home is in East Allen County School district.
Last Buyer's Agent
Hollie Anderson
Keller Williams Realty Group

Home Details
Home Type
- Single Family
Est. Annual Taxes
- $1,285
Year Built
- Built in 1977
Lot Details
- 0.25 Acre Lot
- Lot Dimensions are 73x149
- Partially Fenced Property
- Level Lot
HOA Fees
- $4 Monthly HOA Fees
Parking
- 2 Car Attached Garage
- Off-Street Parking
Home Design
- Planned Development
- Asphalt Roof
- Stone Exterior Construction
Interior Spaces
- 2,100 Sq Ft Home
- 1.5-Story Property
- Wet Bar
- Vaulted Ceiling
- Ceiling Fan
- Gas Log Fireplace
- Living Room with Fireplace
- Pull Down Stairs to Attic
- Intercom
- Laminate Countertops
Flooring
- Carpet
- Laminate
- Tile
Bedrooms and Bathrooms
- 4 Bedrooms
Utilities
- Forced Air Heating and Cooling System
- Heating System Uses Gas
Additional Features
- Patio
- Suburban Location
Listing and Financial Details
- Assessor Parcel Number 02-08-33-478-003.000-070
Ownership History
Purchase Details
Home Financials for this Owner
Home Financials are based on the most recent Mortgage that was taken out on this home.Purchase Details
Home Financials for this Owner
Home Financials are based on the most recent Mortgage that was taken out on this home.Purchase Details
Home Financials for this Owner
Home Financials are based on the most recent Mortgage that was taken out on this home.Similar Homes in Fort Wayne, IN
Home Values in the Area
Average Home Value in this Area
Purchase History
| Date | Buyer | Sale Price | Title Company |
|---|---|---|---|
| Rider Lindsay | $159,000 | Centurion Land Title Inc | |
| Frauhiger Brett A | -- | Metropolitan Title Company | |
| Dilling Larita K | -- | Columbia Land Title Co Inc |
Mortgage History
| Date | Status | Borrower | Loan Amount |
|---|---|---|---|
| Open | Brindle Erin | $140,000 | |
| Closed | Rider Lindsay | $143,100 | |
| Previous Owner | Frauhiger Brett A | $81,250 | |
| Previous Owner | Frauhiger Brett A | $80,000 | |
| Previous Owner | Frauhiger Brett A | $98,400 | |
| Previous Owner | Frauhiger Brett A | $18,450 | |
| Previous Owner | Dilling Larita K | $90,000 |
Property History
| Date | Event | Price | Change | Sq Ft Price |
|---|---|---|---|---|
| 08/31/2018 08/31/18 | Sold | $159,000 | +0.6% | $76 / Sq Ft |
| 08/04/2018 08/04/18 | Pending | -- | -- | -- |
| 08/02/2018 08/02/18 | For Sale | $158,000 | -- | $75 / Sq Ft |
Tax History Compared to Growth
Tax History
| Year | Tax Paid | Tax Assessment Tax Assessment Total Assessment is a certain percentage of the fair market value that is determined by local assessors to be the total taxable value of land and additions on the property. | Land | Improvement |
|---|---|---|---|---|
| 2024 | $2,195 | $241,700 | $27,900 | $213,800 |
| 2022 | $2,024 | $202,400 | $27,900 | $174,500 |
| 2021 | $1,765 | $176,500 | $22,900 | $153,600 |
| 2020 | $1,722 | $172,200 | $22,900 | $149,300 |
| 2019 | $1,572 | $157,200 | $22,900 | $134,300 |
| 2018 | $1,511 | $151,100 | $22,900 | $128,200 |
| 2017 | $1,285 | $128,500 | $22,900 | $105,600 |
| 2016 | $1,285 | $128,500 | $22,900 | $105,600 |
| 2014 | $1,195 | $119,500 | $22,900 | $96,600 |
| 2013 | $1,143 | $114,300 | $22,900 | $91,400 |
Agents Affiliated with this Home
-
Andrea Hall

Seller's Agent in 2018
Andrea Hall
RE/MAX
(260) 417-5093
25 Total Sales
-

Buyer's Agent in 2018
Hollie Anderson
Keller Williams Realty Group
(260) 446-1874
Map
Source: Indiana Regional MLS
MLS Number: 201834313
APN: 02-08-33-478-003.000-070
- 1806 Duprey Dr
- 6120 Cordava Ct
- 5912 Monarch Dr
- 1304 Ardsley Ct
- 6511 Dumont Dr
- 6505 Monarch Dr
- 5728 Bell Tower Ln
- 6611 Trickingham Ct
- 5702 Bell Tower Ln
- 6601 Bennington Dr
- 5511 Bell Tower Ln
- 2519 Knightsbridge Dr
- 5025 Vermont Ln
- 2005 Forest Valley Dr
- 2521 E Saint Thomas Point
- 2522 Kingston Point
- 2521 Kingston Point
- 5126 Martinique Rd
- 5106 Forest Ave
- 2620 Knightsbridge Dr
- 1725 Lofton Way
- 1717 Lofton Way
- 1729 Lofton Way
- 6002 Countess Dr
- 1711 Lofton Way
- 5914 Countess Dr
- 1718 Lofton Way
- 1726 Lofton Way
- 1707 Lofton Way
- 6102 Countess Dr
- 5908 Countess Dr
- 6015 Countess Dr
- 6021 Countess Dr
- 6009 Countess Dr
- 1708 Lofton Way
- 1701 Lofton Way
- 5834 Countess Dr
- 6104 Countess Dr
- 1627 Randford Place
- 5915 Countess Dr
