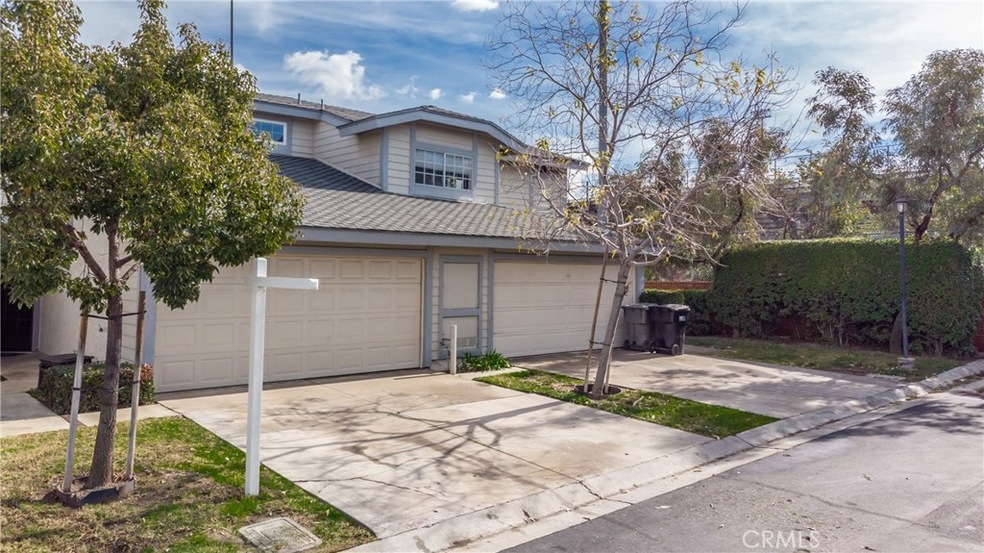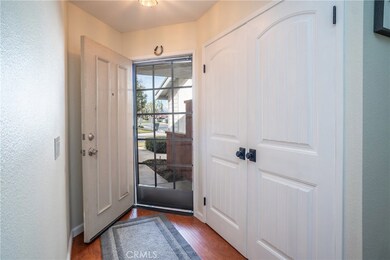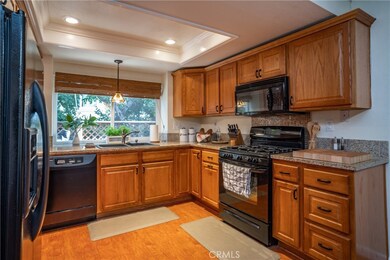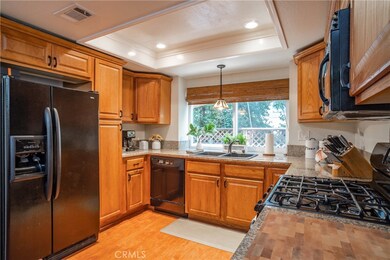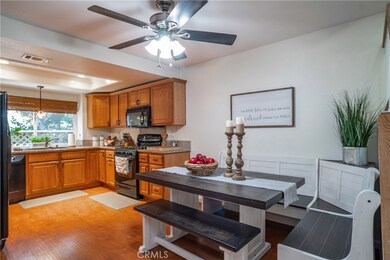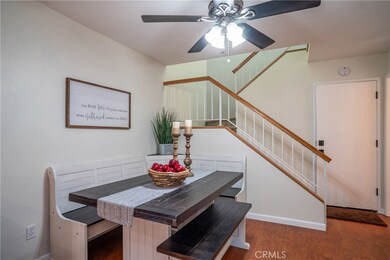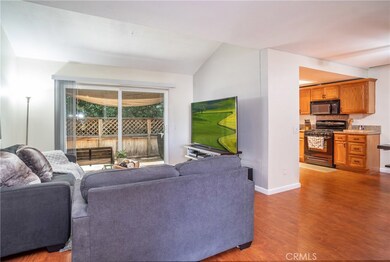1725 Maxwell Ln Unit C Corona, CA 92881
Highlights
- Heated Pool
- Two Primary Bedrooms
- Updated Kitchen
- El Cerrito Middle School Rated A-
- View of Trees or Woods
- Open Floorplan
About This Home
As of March 2020This recently remodeled Townhouse is located in the sought after Community of "The Gallery". *Attached 2 CAR Garage WITH 2 CAR DRIVEWAY*
*WALKING DISTANCE TO CENTENNIAL HIGH SCHOOL* *Cul-de-Sac location on safe private streets* *2 MASTER BEDROOMS* This recently remodeled home has all new Laminate floors downstairs, New Vinyl double pane windows, Raised panel doors, NEST Thermostat, Newer AC unit, fresh paint and new carpet upstairs. The remodeled kitchen has All New Kitchen Cabinets, Granite Counter Tops and new appliances. The open floor plan has a 1/2 bath down stairs with direct access to the 2 car garage and private patio. One has a full bathroom with a shower/tub combo. The larger master has a remodeled step in tiled shower and large walk in closet. It is Walking distance to the large community pool. There are walking/biking trails throughout and lots of guest parking. The association maintains all the landscaping including the front yards along with security. This home is move-in ready.
Last Buyer's Agent
Bill Bailey
Bill Bailey Broker License #00444723
Townhouse Details
Home Type
- Townhome
Est. Annual Taxes
- $4,496
Year Built
- Built in 1986 | Remodeled
Lot Details
- 1,742 Sq Ft Lot
- Property fronts a private road
- Two or More Common Walls
- Wood Fence
- Fence is in excellent condition
- Front Yard
HOA Fees
- $217 Monthly HOA Fees
Parking
- 2 Car Direct Access Garage
- Parking Available
- Front Facing Garage
- Garage Door Opener
- Driveway
- Guest Parking
Home Design
- Planned Development
- Fire Rated Drywall
- Composition Roof
- Concrete Perimeter Foundation
Interior Spaces
- 1,110 Sq Ft Home
- 2-Story Property
- Open Floorplan
- Ceiling Fan
- Double Pane Windows
- Sliding Doors
- Panel Doors
- Entryway
- Family Room Off Kitchen
- Views of Woods
Kitchen
- Kitchenette
- Updated Kitchen
- Open to Family Room
- Eat-In Kitchen
- Gas Range
- Free-Standing Range
- Microwave
- Dishwasher
- Granite Countertops
Flooring
- Carpet
- Vinyl
Bedrooms and Bathrooms
- 2 Bedrooms
- All Upper Level Bedrooms
- Double Master Bedroom
- Walk-In Closet
- Dual Vanity Sinks in Primary Bathroom
- Bathtub with Shower
- Walk-in Shower
Laundry
- Laundry Room
- Laundry in Garage
- Gas Dryer Hookup
Home Security
Pool
- Heated Pool
- Spa
Outdoor Features
- Concrete Porch or Patio
- Exterior Lighting
- Rain Gutters
Location
- Property is near public transit
Schools
- Centennial High School
Utilities
- Central Heating and Cooling System
- Natural Gas Connected
- Cable TV Available
Listing and Financial Details
- Tax Lot 155
- Tax Tract Number 18464
- Assessor Parcel Number 107222014
Community Details
Overview
- 100 Units
- The Gallery Association, Phone Number (951) 270-3700
- So Cal Enterprise HOA
- Maintained Community
Recreation
- Community Playground
- Community Pool
- Community Spa
- Park
- Bike Trail
Security
- Security Service
- Carbon Monoxide Detectors
- Fire and Smoke Detector
Ownership History
Purchase Details
Home Financials for this Owner
Home Financials are based on the most recent Mortgage that was taken out on this home.Purchase Details
Purchase Details
Map
Home Values in the Area
Average Home Value in this Area
Purchase History
| Date | Type | Sale Price | Title Company |
|---|---|---|---|
| Grant Deed | $375,000 | Fidelity Natl Ttl Orange Cnt | |
| Interfamily Deed Transfer | -- | None Available | |
| Interfamily Deed Transfer | -- | -- |
Mortgage History
| Date | Status | Loan Amount | Loan Type |
|---|---|---|---|
| Open | $150,000 | Commercial | |
| Previous Owner | $114,320 | New Conventional | |
| Previous Owner | $122,324 | FHA |
Property History
| Date | Event | Price | Change | Sq Ft Price |
|---|---|---|---|---|
| 02/27/2024 02/27/24 | Rented | $2,600 | 0.0% | -- |
| 02/17/2024 02/17/24 | For Rent | $2,600 | +23.8% | -- |
| 06/08/2020 06/08/20 | Rented | $2,100 | 0.0% | -- |
| 04/01/2020 04/01/20 | For Rent | $2,100 | 0.0% | -- |
| 03/23/2020 03/23/20 | Sold | $375,000 | 0.0% | $338 / Sq Ft |
| 02/16/2020 02/16/20 | Pending | -- | -- | -- |
| 02/04/2020 02/04/20 | Price Changed | $375,000 | -1.3% | $338 / Sq Ft |
| 01/19/2020 01/19/20 | For Sale | $380,000 | 0.0% | $342 / Sq Ft |
| 01/31/2014 01/31/14 | Rented | $1,500 | 0.0% | -- |
| 01/31/2014 01/31/14 | For Rent | $1,500 | -- | -- |
Tax History
| Year | Tax Paid | Tax Assessment Tax Assessment Total Assessment is a certain percentage of the fair market value that is determined by local assessors to be the total taxable value of land and additions on the property. | Land | Improvement |
|---|---|---|---|---|
| 2023 | $4,496 | $394,190 | $78,837 | $315,353 |
| 2022 | $4,354 | $386,462 | $77,292 | $309,170 |
| 2021 | $4,269 | $378,885 | $75,777 | $303,108 |
| 2020 | $2,300 | $202,820 | $65,948 | $136,872 |
| 2019 | $2,247 | $198,844 | $64,655 | $134,189 |
| 2018 | $2,196 | $194,946 | $63,388 | $131,558 |
| 2017 | $2,143 | $191,125 | $62,146 | $128,979 |
| 2016 | $2,122 | $187,378 | $60,928 | $126,450 |
| 2015 | $2,076 | $184,565 | $60,014 | $124,551 |
| 2014 | $2,001 | $180,952 | $58,840 | $122,112 |
Source: California Regional Multiple Listing Service (CRMLS)
MLS Number: IG20013124
APN: 107-222-014
- 1721 Maxwell Ln Unit B
- 891 Tangerine St
- 983 Elsa Ct Unit D
- 1109 Stone Pine Ln Unit D
- 1143 Stone Pine Ln Unit A
- 1550 Rimpau Ave Unit 42
- 1550 Rimpau Ave Unit 152
- 1550 Rimpau Ave Unit 35
- 1550 Rimpau Ave Unit 39
- 1550 Rimpau Ave Unit 52
- 1550 Rimpau Ave Unit 93
- 1550 Rimpau Ave Unit 159
- 1550 Rimpau Ave Unit 1
- 830 Aspen St
- 992 Redwood Ct
- 1125 Aspen St
- 1990 Jenna Cir
- 1824 S Starfire Ave
- 1101 Portofino Ct Unit 103
- 2183 Coachman Ln
