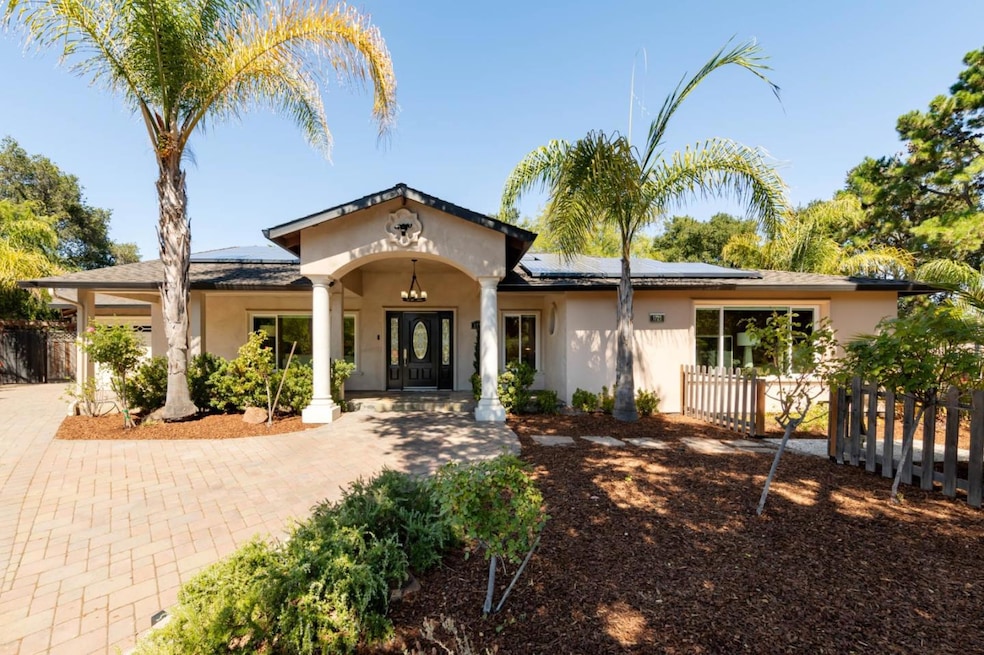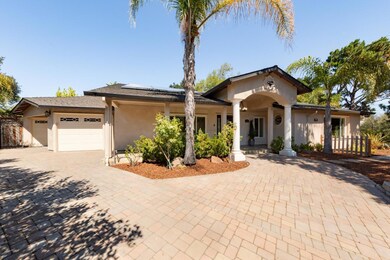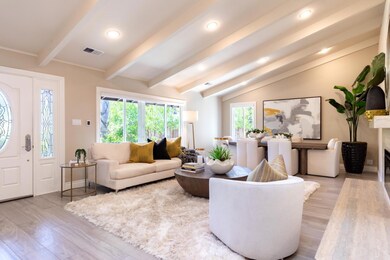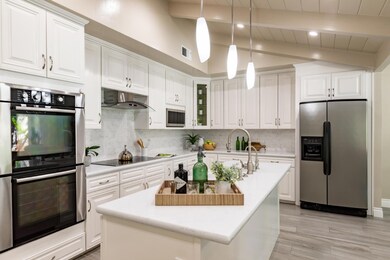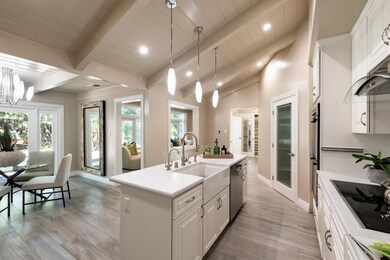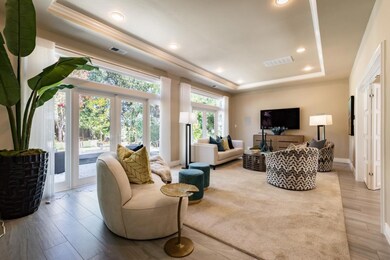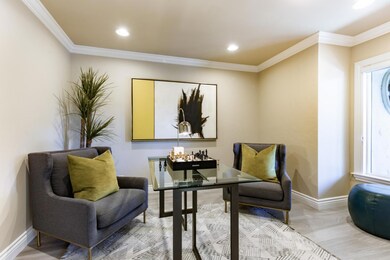
1725 Miller Ave Los Altos, CA 94024
Loyola NeighborhoodHighlights
- Deck
- Vaulted Ceiling
- Solid Surface Bathroom Countertops
- Loyola Elementary School Rated A+
- Radiant Floor
- Steam Shower
About This Home
As of October 2022Over 1/3-acre provides a dazzling backdrop for this beautifully updated 4-bedroom, 3-bathroom home with over 3,200 sf of living space. A bright, breezy ambiance envelops you as vaulted ceilings crown light-filled spaces perfect for both entertaining and everyday living. Highlights include porcelain tile floors with ambient heat, the living room with an electric fireplace, the spacious kitchen, and the office that lets you work from home in style. Grounds encircle the home and provide outstanding space for an indoor/outdoor lifestyle with ample patio space, a deck, and a delightful water feature. Plus, this home includes solar panels and 3 Tesla power walls. Conveniently located just minutes from the Los Altos Golf & Country Club, this home is also within a 5-minute drive of Rancho Shopping Center, just under 3 miles from downtown Los Altos, and ~2 miles from Interstate 280, with access to top Los Altos schools (buyer to verify eligibility).
Home Details
Home Type
- Single Family
Est. Annual Taxes
- $52,174
Year Built
- 1952
Lot Details
- 0.33 Acre Lot
- Gated Home
- Wood Fence
- Chain Link Fence
- Steep Slope
- Back Yard
Parking
- 2 Car Garage
- Tandem Parking
- Garage Door Opener
- On-Street Parking
- Uncovered Parking
Home Design
- Wood Frame Construction
- Shingle Roof
- Concrete Perimeter Foundation
- Stucco
Interior Spaces
- 3,226 Sq Ft Home
- 1-Story Property
- Beamed Ceilings
- Vaulted Ceiling
- Whole House Fan
- Skylights
- Double Pane Windows
- Bay Window
- Living Room with Fireplace
- Family or Dining Combination
- Neighborhood Views
- Security Lights
Kitchen
- Eat-In Kitchen
- <<doubleOvenToken>>
- Electric Oven
- Electric Cooktop
- Range Hood
- <<microwave>>
- Freezer
- Ice Maker
- Dishwasher
- Wine Refrigerator
- Kitchen Island
- Disposal
Flooring
- Wood
- Radiant Floor
- Tile
Bedrooms and Bathrooms
- 4 Bedrooms
- Walk-In Closet
- Jack-and-Jill Bathroom
- Split Bathroom
- Bathroom on Main Level
- 3 Full Bathrooms
- Solid Surface Bathroom Countertops
- Dual Sinks
- Dual Flush Toilets
- <<tubWithShowerToken>>
- Steam Shower
- Walk-in Shower
Laundry
- Laundry Room
- Dryer
- Washer
- Laundry Tub
Outdoor Features
- Balcony
- Deck
Utilities
- Forced Air Zoned Heating and Cooling System
- Wood Insert Heater
- Thermostat
- Separate Meters
- Individual Gas Meter
Ownership History
Purchase Details
Purchase Details
Home Financials for this Owner
Home Financials are based on the most recent Mortgage that was taken out on this home.Purchase Details
Purchase Details
Home Financials for this Owner
Home Financials are based on the most recent Mortgage that was taken out on this home.Purchase Details
Purchase Details
Purchase Details
Purchase Details
Purchase Details
Purchase Details
Home Financials for this Owner
Home Financials are based on the most recent Mortgage that was taken out on this home.Purchase Details
Purchase Details
Home Financials for this Owner
Home Financials are based on the most recent Mortgage that was taken out on this home.Purchase Details
Similar Homes in Los Altos, CA
Home Values in the Area
Average Home Value in this Area
Purchase History
| Date | Type | Sale Price | Title Company |
|---|---|---|---|
| Deed | -- | None Listed On Document | |
| Grant Deed | $4,349,000 | First American Title | |
| Grant Deed | $3,700,000 | None Available | |
| Grant Deed | $2,800,000 | Old Republic Title Company | |
| Grant Deed | -- | Chicago Title Company | |
| Grant Deed | $1,800,000 | Chicago Title Company | |
| Quit Claim Deed | $1,050,000 | None Available | |
| Interfamily Deed Transfer | -- | First American Title Company | |
| Grant Deed | $1,350,000 | First American Title Company | |
| Grant Deed | $1,925,000 | First American Title Company | |
| Interfamily Deed Transfer | -- | -- | |
| Grant Deed | $879,000 | Old Republic Title Company | |
| Interfamily Deed Transfer | -- | -- |
Mortgage History
| Date | Status | Loan Amount | Loan Type |
|---|---|---|---|
| Previous Owner | $2,548,888 | New Conventional | |
| Previous Owner | $2,800,000 | Purchase Money Mortgage | |
| Previous Owner | $1,575,000 | Unknown | |
| Previous Owner | $298,000 | Stand Alone Second | |
| Previous Owner | $999,950 | New Conventional | |
| Previous Owner | $96,500 | Unknown | |
| Previous Owner | $100,000 | Credit Line Revolving | |
| Previous Owner | $870,000 | Balloon | |
| Previous Owner | $870,000 | Unknown | |
| Previous Owner | $100,000 | Credit Line Revolving | |
| Previous Owner | $675,000 | Unknown | |
| Previous Owner | $683,000 | Unknown | |
| Previous Owner | $703,200 | No Value Available | |
| Closed | $732,550 | No Value Available |
Property History
| Date | Event | Price | Change | Sq Ft Price |
|---|---|---|---|---|
| 10/14/2022 10/14/22 | Sold | $4,348,888 | +9.0% | $1,348 / Sq Ft |
| 09/14/2022 09/14/22 | Pending | -- | -- | -- |
| 09/07/2022 09/07/22 | For Sale | $3,988,000 | +42.4% | $1,236 / Sq Ft |
| 11/08/2017 11/08/17 | Sold | $2,800,000 | -3.4% | $903 / Sq Ft |
| 11/01/2017 11/01/17 | Pending | -- | -- | -- |
| 10/25/2017 10/25/17 | Price Changed | $2,900,000 | -9.4% | $935 / Sq Ft |
| 09/26/2017 09/26/17 | For Sale | $3,200,000 | -- | $1,032 / Sq Ft |
Tax History Compared to Growth
Tax History
| Year | Tax Paid | Tax Assessment Tax Assessment Total Assessment is a certain percentage of the fair market value that is determined by local assessors to be the total taxable value of land and additions on the property. | Land | Improvement |
|---|---|---|---|---|
| 2024 | $52,174 | $4,435,865 | $3,992,178 | $443,687 |
| 2023 | $51,598 | $4,348,888 | $3,913,900 | $434,988 |
| 2022 | $45,299 | $3,774,000 | $3,585,300 | $188,700 |
| 2021 | $36,760 | $2,943,299 | $2,312,592 | $630,707 |
| 2020 | $36,679 | $2,913,120 | $2,288,880 | $624,240 |
| 2019 | $34,798 | $2,856,000 | $2,244,000 | $612,000 |
| 2018 | $34,535 | $2,800,000 | $2,200,000 | $600,000 |
| 2017 | $24,862 | $1,987,026 | $993,513 | $993,513 |
| 2016 | $24,323 | $1,948,066 | $974,033 | $974,033 |
| 2015 | $24,427 | $1,918,806 | $959,403 | $959,403 |
| 2014 | -- | $1,881,220 | $940,610 | $940,610 |
Agents Affiliated with this Home
-
Michael Repka

Seller's Agent in 2022
Michael Repka
Deleon Realty
(650) 488-7325
21 in this area
791 Total Sales
-
Ruba Kaileh

Buyer's Agent in 2022
Ruba Kaileh
Sotheby's Intl Rlty
(650) 766-7944
1 in this area
108 Total Sales
-
Haifa Khoury & Ruba Kaileh

Buyer Co-Listing Agent in 2022
Haifa Khoury & Ruba Kaileh
Sotheby's Intl Rlty
(650) 799-2204
1 in this area
113 Total Sales
-
Owen Halliday

Seller's Agent in 2017
Owen Halliday
Sereno Group
(650) 492-0062
6 in this area
50 Total Sales
-
Alex Comsa

Buyer's Agent in 2017
Alex Comsa
Coldwell Banker Realty
(650) 847-7222
9 Total Sales
Map
Source: MLSListings
MLS Number: ML81906389
APN: 331-06-055
- 1627 Shirley Ave
- 11569 Arroyo Oaks Dr
- 11552 Hillpark Ln
- 11027 Eastbrook Ave
- 11090 Mora Dr
- 23171 Mora Glen Dr
- 980-B Lundy Ln
- 1231 Gronwall Ln
- 11650 Dawson Dr
- 1061 Saint Joseph Ave
- 1235 Montclaire Way
- 23200 Encinal Ct
- 1625 Hazelaar Way
- 881 Highlands Cir
- 1127 Hillslope Place
- 1091 Valley View Ct
- 348 Costello Dr
- 1271 Petersen Ct
- 56 Citation Dr
- 28120 Laura Ct
