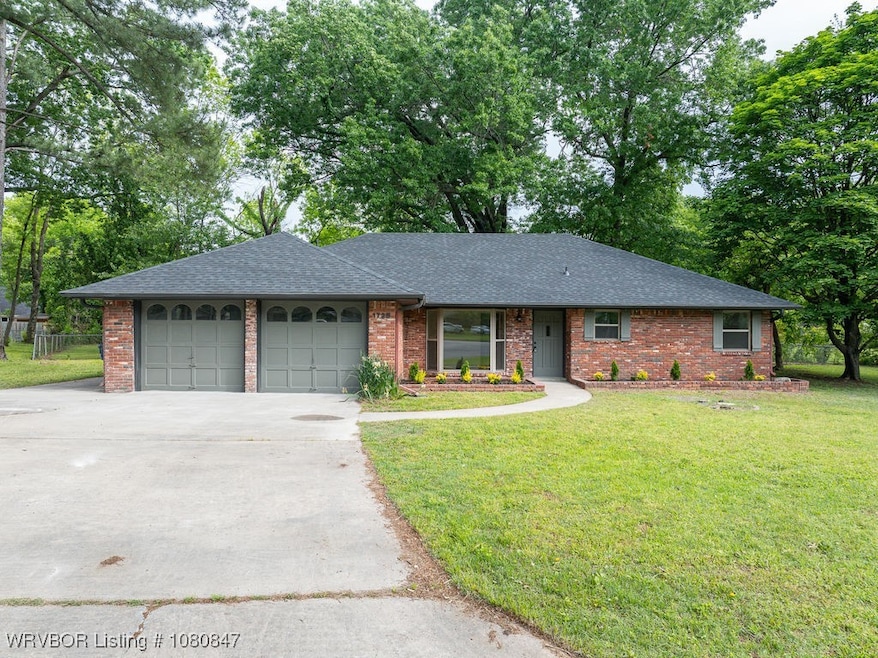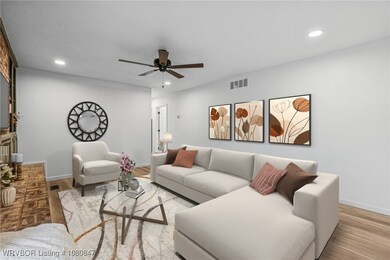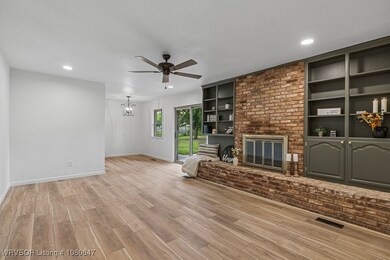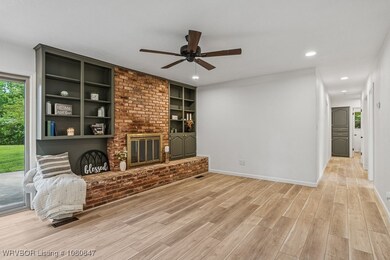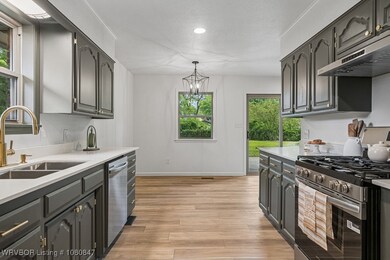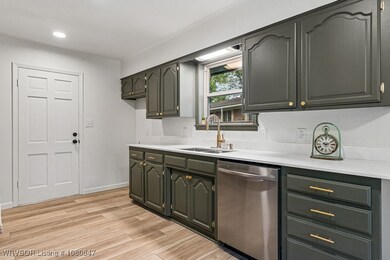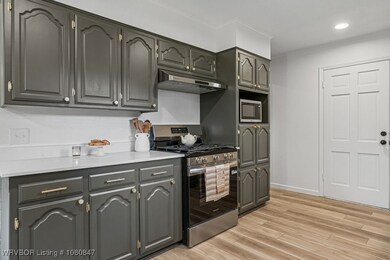
1725 N 46th Cir Fort Smith, AR 72904
Highlights
- Traditional Architecture
- Quartz Countertops
- Attached Garage
- Attic
- Cul-De-Sac
- Double Pane Windows
About This Home
As of July 2025This is the one you've been waiting for! Completely remodeled and bursting with high-end upgrades, this gorgeous 4-bedroom, 2-bathroom home sits on an oversized 0.67-acre lot at the end of a peaceful cul-de-sac—offering the perfect mix of privacy, space, and convenience. From the moment you walk in, you’ll notice the difference—all-new flooring, a cozy wood-burning fireplace, an inviting layout designed for both everyday living and entertaining. The kitchen is a true showstopper, featuring sparkling quartz countertops, brand-new stainless steel appliances, and sleek finishes that will impress even the pickiest buyers. The bathrooms are equally stunning with custom tile showers, glass doors, and shiplap accent walls that add a touch of rustic elegance. No detail was overlooked—this home also features a new roof, Energy Star-rated windows, updated electrical panel, and newer central heat and air to keep you comfortable year-round. Tucked away yet centrally located, this property is ideal for those who want the best of both worlds—quiet suburban charm with quick access to town. Big, beautiful trees line the spacious backyard, creating a serene setting you’ll never want to leave. Turn the key and start living—this turnkey home checks every box and won’t last long! Schedule your private showing today before someone else beats you to it! Owner Agent.
Last Agent to Sell the Property
Ascend Real Estate License #PB00067840 Listed on: 05/07/2025
Home Details
Home Type
- Single Family
Est. Annual Taxes
- $678
Year Built
- Built in 1966
Lot Details
- 0.67 Acre Lot
- Cul-De-Sac
- Back Yard Fenced
- Chain Link Fence
- Landscaped
- Level Lot
Home Design
- Traditional Architecture
- Brick or Stone Mason
- Slab Foundation
- Shingle Roof
- Architectural Shingle Roof
Interior Spaces
- 1,600 Sq Ft Home
- 1-Story Property
- Ceiling Fan
- Wood Burning Fireplace
- Double Pane Windows
- ENERGY STAR Qualified Windows
- Vinyl Clad Windows
- Living Room with Fireplace
- Storage
- Washer and Electric Dryer Hookup
- Laminate Flooring
- Fire and Smoke Detector
- Attic
Kitchen
- Range
- Microwave
- Plumbed For Ice Maker
- Dishwasher
- Quartz Countertops
Bedrooms and Bathrooms
- 4 Bedrooms
- Walk-In Closet
- 2 Full Bathrooms
Parking
- Attached Garage
- Garage Door Opener
- Driveway
Outdoor Features
- Patio
- Outbuilding
Location
- City Lot
Schools
- Sunnymede Elementary School
- Kimmons Middle School
- Northside High School
Utilities
- Central Heating and Cooling System
- Heating System Uses Gas
- Gas Water Heater
- Fiber Optics Available
- Phone Available
- Cable TV Available
Community Details
- Sutton Estates Subdivision
Listing and Financial Details
- Tax Lot 35
- Assessor Parcel Number 17757-0035-00000-00
Ownership History
Purchase Details
Home Financials for this Owner
Home Financials are based on the most recent Mortgage that was taken out on this home.Purchase Details
Similar Homes in the area
Home Values in the Area
Average Home Value in this Area
Purchase History
| Date | Type | Sale Price | Title Company |
|---|---|---|---|
| Warranty Deed | $262,650 | Capital Abstract & Title | |
| Public Action Common In Florida Clerks Tax Deed Or Tax Deeds Or Property Sold For Taxes | $1,294 | None Listed On Document |
Mortgage History
| Date | Status | Loan Amount | Loan Type |
|---|---|---|---|
| Open | $268,296 | VA |
Property History
| Date | Event | Price | Change | Sq Ft Price |
|---|---|---|---|---|
| 07/02/2025 07/02/25 | Sold | $262,650 | +3.0% | $164 / Sq Ft |
| 06/23/2025 06/23/25 | Pending | -- | -- | -- |
| 05/12/2025 05/12/25 | Price Changed | $255,000 | -1.7% | $159 / Sq Ft |
| 05/07/2025 05/07/25 | For Sale | $259,500 | +129.2% | $162 / Sq Ft |
| 11/28/2024 11/28/24 | Sold | $113,200 | +13.3% | $71 / Sq Ft |
| 11/12/2024 11/12/24 | Pending | -- | -- | -- |
| 11/08/2024 11/08/24 | For Sale | $99,900 | -- | $63 / Sq Ft |
Tax History Compared to Growth
Tax History
| Year | Tax Paid | Tax Assessment Tax Assessment Total Assessment is a certain percentage of the fair market value that is determined by local assessors to be the total taxable value of land and additions on the property. | Land | Improvement |
|---|---|---|---|---|
| 2024 | $800 | $22,140 | $3,840 | $18,300 |
| 2023 | $459 | $22,140 | $3,840 | $18,300 |
| 2022 | $509 | $22,140 | $3,840 | $18,300 |
| 2021 | $509 | $22,140 | $3,840 | $18,300 |
| 2020 | $509 | $22,140 | $3,840 | $18,300 |
| 2019 | $509 | $20,710 | $3,840 | $16,870 |
| 2018 | $534 | $20,710 | $3,840 | $16,870 |
| 2017 | $450 | $20,710 | $3,840 | $16,870 |
| 2016 | $800 | $20,710 | $3,840 | $16,870 |
| 2015 | $800 | $20,710 | $3,840 | $16,870 |
| 2014 | $450 | $15,230 | $3,400 | $11,830 |
Agents Affiliated with this Home
-
Clint Avaritt
C
Seller's Agent in 2025
Clint Avaritt
Ascend Real Estate
(479) 647-2658
125 Total Sales
-
Caroline Woods
C
Buyer's Agent in 2025
Caroline Woods
Epique Realty Arkansas
(479) 462-8009
57 Total Sales
-
Cassie Elwonger

Seller's Agent in 2024
Cassie Elwonger
Keller Williams Platinum Realty
(479) 651-5716
288 Total Sales
Map
Source: Western River Valley Board of REALTORS®
MLS Number: 1080847
APN: 17757-0035-00000-00
- 1800 N 45th Terrace
- 1906 N 47th St
- 4415 Urbana Dr
- 4727 N N St
- 4108 Dean Dr
- 4001 Macarthur Dr
- 1920 N 50th St
- 3924 Dean Dr
- 1723 N 52nd St
- 3809 Chaffee Dr
- 5200 N O St
- 1405 N 40th St
- 3708 Morris Dr
- 4301 Yorkshire Dr
- 2308 N 50th St
- 2128 N 53rd St
- 1301 N 38th St
- 1015 N 41st St
- 2119 N 55th Place
- 1422 N 36th St
