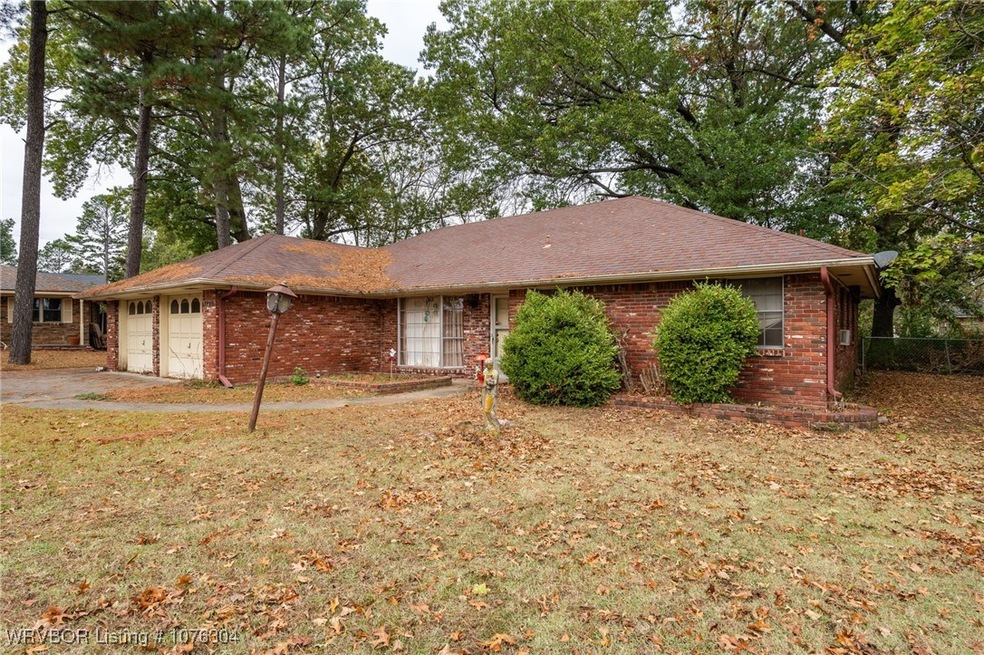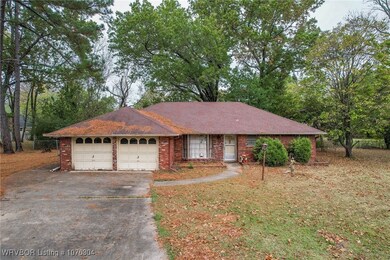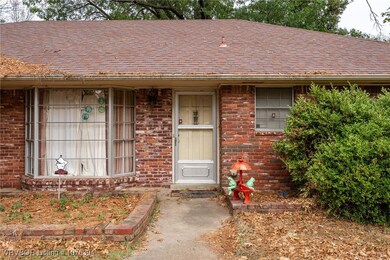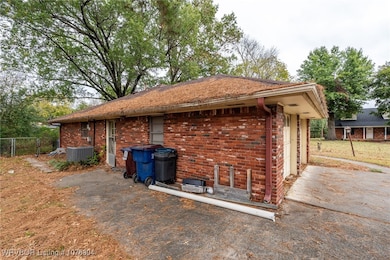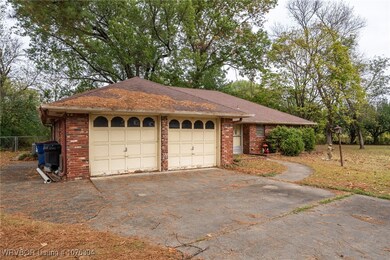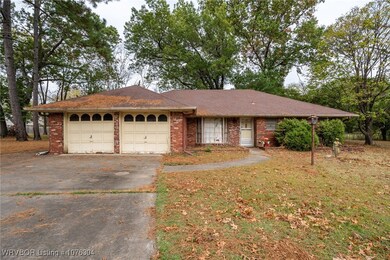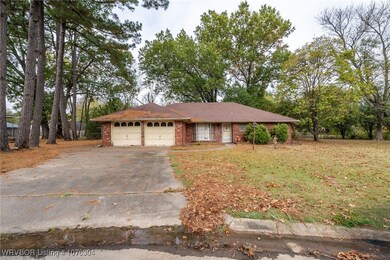
1725 N 46th Cir Fort Smith, AR 72904
Highlights
- Cul-De-Sac
- Brick or Stone Mason
- Central Heating and Cooling System
- Attached Garage
- Patio
- Carpet
About This Home
As of July 2025Investor Special! This home offers a unique opportunity for renovation and customization. It requires significant repairs and clean-up to restore its full potential. Ideal for cash buyers or renovation loans, as it will not qualify for traditional financing. With vision and work, this property could become a fantastic investment or fixer-upper project! Excellent investment opportunity! Selling as is. All offers due by Monday 11/11/24 at 5pm.
Last Agent to Sell the Property
Keller Williams Platinum Realty License #EB00071700 Listed on: 11/08/2024

Home Details
Home Type
- Single Family
Est. Annual Taxes
- $459
Year Built
- Built in 1966
Lot Details
- 0.67 Acre Lot
- Cul-De-Sac
- Back Yard Fenced
Home Design
- Brick or Stone Mason
- Slab Foundation
- Shingle Roof
- Asphalt Roof
Interior Spaces
- 1,597 Sq Ft Home
- 1-Story Property
- Living Room with Fireplace
- Carpet
- Range
- Washer and Electric Dryer Hookup
Bedrooms and Bathrooms
- 3 Bedrooms
- 2 Full Bathrooms
Parking
- Attached Garage
- Driveway
Outdoor Features
- Patio
Schools
- Sunnymede Elementary School
- Kimmons Middle School
- Northside High School
Utilities
- Central Heating and Cooling System
- Gas Water Heater
Community Details
- Sutton Estates Subdivision
Listing and Financial Details
- Tax Lot 35
- Assessor Parcel Number 17757-0035-00000-00
Ownership History
Purchase Details
Home Financials for this Owner
Home Financials are based on the most recent Mortgage that was taken out on this home.Purchase Details
Similar Homes in Fort Smith, AR
Home Values in the Area
Average Home Value in this Area
Purchase History
| Date | Type | Sale Price | Title Company |
|---|---|---|---|
| Public Action Common In Florida Clerks Tax Deed Or Tax Deeds Or Property Sold For Taxes | $1,294 | None Listed On Document |
Property History
| Date | Event | Price | Change | Sq Ft Price |
|---|---|---|---|---|
| 07/02/2025 07/02/25 | Sold | $262,650 | +3.0% | $164 / Sq Ft |
| 06/23/2025 06/23/25 | Pending | -- | -- | -- |
| 05/12/2025 05/12/25 | Price Changed | $255,000 | -1.7% | $159 / Sq Ft |
| 05/07/2025 05/07/25 | For Sale | $259,500 | +129.2% | $162 / Sq Ft |
| 11/28/2024 11/28/24 | Sold | $113,200 | +13.3% | $71 / Sq Ft |
| 11/12/2024 11/12/24 | Pending | -- | -- | -- |
| 11/08/2024 11/08/24 | For Sale | $99,900 | -- | $63 / Sq Ft |
Tax History Compared to Growth
Tax History
| Year | Tax Paid | Tax Assessment Tax Assessment Total Assessment is a certain percentage of the fair market value that is determined by local assessors to be the total taxable value of land and additions on the property. | Land | Improvement |
|---|---|---|---|---|
| 2024 | $800 | $22,140 | $3,840 | $18,300 |
| 2023 | $459 | $22,140 | $3,840 | $18,300 |
| 2022 | $509 | $22,140 | $3,840 | $18,300 |
| 2021 | $509 | $22,140 | $3,840 | $18,300 |
| 2020 | $509 | $22,140 | $3,840 | $18,300 |
| 2019 | $509 | $20,710 | $3,840 | $16,870 |
| 2018 | $534 | $20,710 | $3,840 | $16,870 |
| 2017 | $450 | $20,710 | $3,840 | $16,870 |
| 2016 | $800 | $20,710 | $3,840 | $16,870 |
| 2015 | $800 | $20,710 | $3,840 | $16,870 |
| 2014 | $450 | $15,230 | $3,400 | $11,830 |
Agents Affiliated with this Home
-
Clint Avaritt
C
Seller's Agent in 2025
Clint Avaritt
Ascend Real Estate
(479) 647-2658
125 Total Sales
-
Caroline Woods
C
Buyer's Agent in 2025
Caroline Woods
Epique Realty Arkansas
(479) 462-8009
57 Total Sales
-
Cassie Elwonger

Seller's Agent in 2024
Cassie Elwonger
Keller Williams Platinum Realty
(479) 651-5716
288 Total Sales
Map
Source: Western River Valley Board of REALTORS®
MLS Number: 1076304
APN: 17757-0035-00000-00
- 1800 N 45th Terrace
- 1906 N 47th St
- 4415 Urbana Dr
- 4727 N N St
- 4108 Dean Dr
- 4001 Macarthur Dr
- 1920 N 50th St
- 3924 Dean Dr
- 1723 N 52nd St
- 3809 Chaffee Dr
- 5200 N O St
- 1405 N 40th St
- 3708 Morris Dr
- 4301 Yorkshire Dr
- 2308 N 50th St
- 2128 N 53rd St
- 1301 N 38th St
- 1015 N 41st St
- 2119 N 55th Place
- 1422 N 36th St
