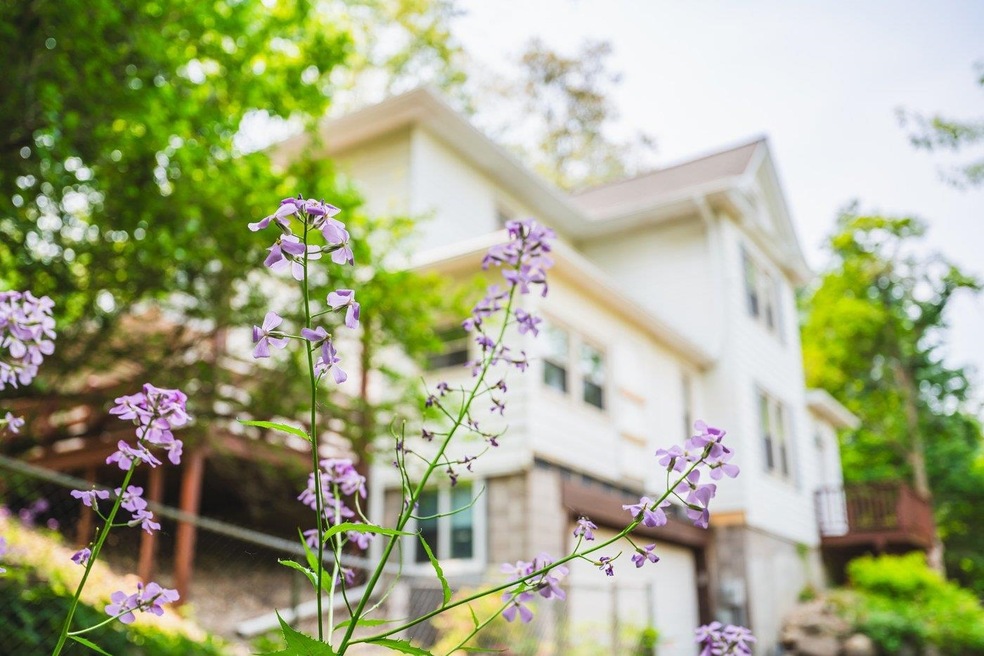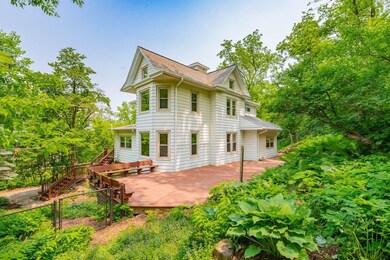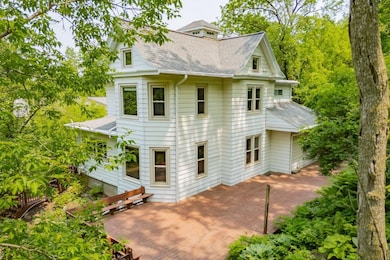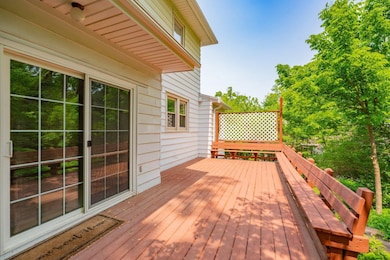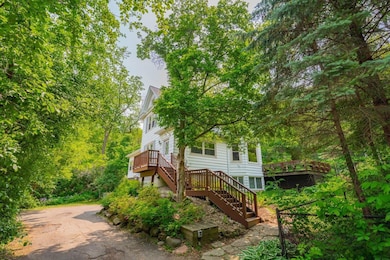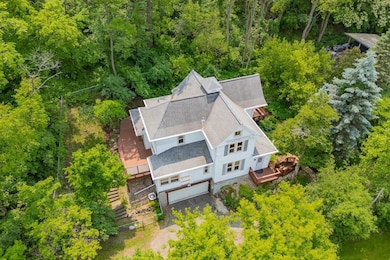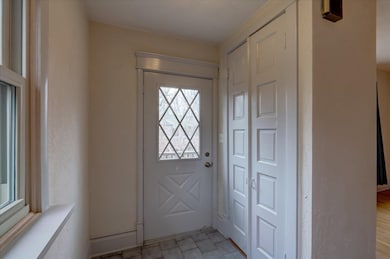
1725 N High Point Rd Middleton, WI 53562
Downtown Middleton NeighborhoodHighlights
- Colonial Architecture
- Deck
- Wooded Lot
- Elm Lawn Elementary School Rated A
- Recreation Room
- Wood Flooring
About This Home
As of July 2025Beautifully updated Colonial home near downtown Middleton with a wooded yard and wraparound deck for privacy and nature views. Features include Amish cherry kitchen cabinets, quartz countertops, updated appliances, and a breakfast bar island. Home offers original hardwood floors, updated bathrooms, spacious bedrooms, formal dining room, sunroom, and finished lower level. New Carpet and freshly painted, move in ready. Located in the Middleton school district, with shops and restaurants just a short walk away.
Last Agent to Sell the Property
Bunbury & Assoc, REALTORS License #52254-94 Listed on: 01/24/2025
Home Details
Home Type
- Single Family
Est. Annual Taxes
- $7,734
Year Built
- Built in 1901
Lot Details
- 0.26 Acre Lot
- Fenced Yard
- Wooded Lot
Home Design
- Colonial Architecture
- Poured Concrete
- Radon Mitigation System
Interior Spaces
- 2-Story Property
- Skylights
- Den
- Recreation Room
- Sun or Florida Room
- Wood Flooring
Kitchen
- Breakfast Bar
- Oven or Range
- Microwave
- Dishwasher
- Kitchen Island
- Disposal
Bedrooms and Bathrooms
- 3 Bedrooms
- Walk-In Closet
- 4 Full Bathrooms
- Bathtub
Partially Finished Basement
- Walk-Out Basement
- Basement Fills Entire Space Under The House
- Garage Access
- Basement Windows
Parking
- 1 Car Attached Garage
- Heated Garage
- Tuck Under Garage
- Garage Door Opener
Schools
- Elm Lawn Elementary School
- Kromrey Middle School
- Middleton High School
Utilities
- Forced Air Cooling System
- Water Softener
- Cable TV Available
Additional Features
- Deck
- Property is near a bus stop
Ownership History
Purchase Details
Home Financials for this Owner
Home Financials are based on the most recent Mortgage that was taken out on this home.Purchase Details
Home Financials for this Owner
Home Financials are based on the most recent Mortgage that was taken out on this home.Purchase Details
Home Financials for this Owner
Home Financials are based on the most recent Mortgage that was taken out on this home.Purchase Details
Home Financials for this Owner
Home Financials are based on the most recent Mortgage that was taken out on this home.Similar Homes in the area
Home Values in the Area
Average Home Value in this Area
Purchase History
| Date | Type | Sale Price | Title Company |
|---|---|---|---|
| Warranty Deed | $410,000 | None Available | |
| Warranty Deed | $250,000 | None Available | |
| Warranty Deed | $300,000 | None Available | |
| Warranty Deed | $280,000 | None Available |
Mortgage History
| Date | Status | Loan Amount | Loan Type |
|---|---|---|---|
| Open | $328,000 | New Conventional | |
| Previous Owner | $202,400 | New Conventional | |
| Previous Owner | $20,000 | Credit Line Revolving | |
| Previous Owner | $203,000 | New Conventional | |
| Previous Owner | $203,500 | FHA | |
| Previous Owner | $165,000 | Stand Alone Refi Refinance Of Original Loan | |
| Previous Owner | $165,000 | Stand Alone Refi Refinance Of Original Loan | |
| Previous Owner | $165,000 | Purchase Money Mortgage | |
| Previous Owner | $30,000 | Stand Alone Second | |
| Previous Owner | $70,000 | New Conventional |
Property History
| Date | Event | Price | Change | Sq Ft Price |
|---|---|---|---|---|
| 07/18/2025 07/18/25 | Sold | $556,500 | +1.2% | $217 / Sq Ft |
| 06/11/2025 06/11/25 | Pending | -- | -- | -- |
| 05/14/2025 05/14/25 | For Sale | $550,000 | -1.2% | $214 / Sq Ft |
| 01/24/2025 01/24/25 | Off Market | $556,500 | -- | -- |
| 07/31/2020 07/31/20 | Sold | $410,000 | -3.5% | $160 / Sq Ft |
| 05/27/2020 05/27/20 | For Sale | $425,000 | +70.0% | $166 / Sq Ft |
| 10/12/2012 10/12/12 | Sold | $250,000 | 0.0% | $88 / Sq Ft |
| 09/04/2012 09/04/12 | Pending | -- | -- | -- |
| 09/09/2011 09/09/11 | For Sale | $250,000 | -- | $88 / Sq Ft |
Tax History Compared to Growth
Tax History
| Year | Tax Paid | Tax Assessment Tax Assessment Total Assessment is a certain percentage of the fair market value that is determined by local assessors to be the total taxable value of land and additions on the property. | Land | Improvement |
|---|---|---|---|---|
| 2024 | $7,734 | $427,200 | $123,600 | $303,600 |
| 2023 | $7,222 | $427,200 | $123,600 | $303,600 |
| 2021 | $7,285 | $358,200 | $123,600 | $234,600 |
| 2020 | $7,308 | $358,200 | $123,600 | $234,600 |
| 2019 | $6,907 | $358,200 | $123,600 | $234,600 |
| 2018 | $6,341 | $358,200 | $123,600 | $234,600 |
| 2017 | $5,081 | $251,000 | $110,100 | $140,900 |
| 2016 | $5,163 | $256,600 | $110,100 | $146,500 |
| 2015 | $5,271 | $256,600 | $110,100 | $146,500 |
| 2014 | $6,212 | $285,100 | $59,800 | $225,300 |
| 2013 | $5,474 | $285,100 | $59,800 | $225,300 |
Agents Affiliated with this Home
-
J
Seller's Agent in 2025
Jenny Bunbury-Johnson
Bunbury & Assoc, REALTORS
-
E
Buyer's Agent in 2025
Eduardo Gnewuch
Bunbury & Assoc, REALTORS
-
S
Seller's Agent in 2020
Sherry Lessing
Compass Real Estate Wisconsin
-
A
Seller Co-Listing Agent in 2020
Amy Lessing
Compass Real Estate Wisconsin
-
S
Buyer's Agent in 2020
Seth Pfaehler
The McGrady Group, LLC
-
D
Seller's Agent in 2012
Dottie Moseley
RE/MAX
Map
Source: South Central Wisconsin Multiple Listing Service
MLS Number: 1992327
APN: 0708-113-8881-3
- 7403 Elmwood Ave
- 1623 Pond View Ct Unit 1623
- 7217 Park Shores Ct
- 6631 Redpoll Rd
- 7213 Elmwood Ave
- 7219 Franklin Ave
- 1230 N Westfield Rd
- 7106 Fortune Dr Unit 25
- 7106 Fortune Dr Unit 14
- 1006 Tramore Trail
- 21 E Newhaven Cir
- 2 Drumhill Cir
- 13 Apple Hill Cir
- 1030 Rooster Run Unit 19
- 1004 Rooster Run
- 8530 Greenway Blvd Unit 104
- 8530 Greenway Blvd Unit 315
- 1122 N Westfield Rd
- 7205 Donna Dr
- 1614 Meadow Crest Ln
