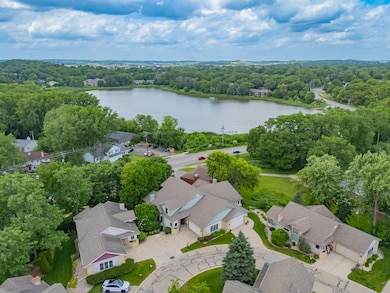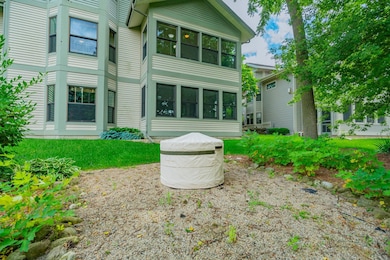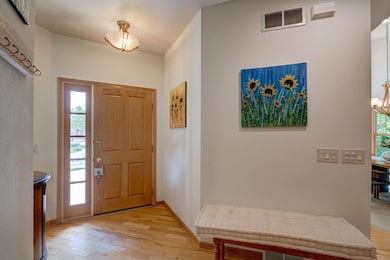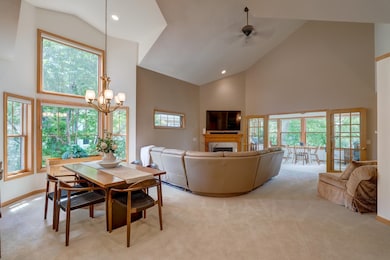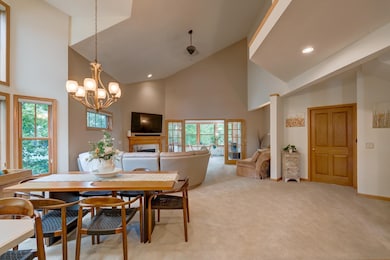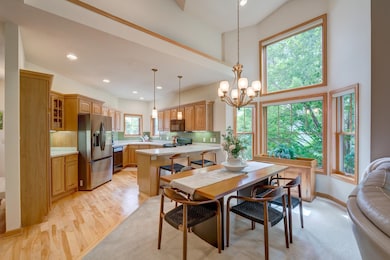
1004 Rooster Run Middleton, WI 53562
Stonefield NeighborhoodEstimated payment $4,502/month
Highlights
- Popular Property
- Open Floorplan
- Recreation Room
- Elm Lawn Elementary School Rated A
- Multiple Fireplaces
- Vaulted Ceiling
About This Home
Be ready to be impressed by this elegant and airy home that has so much to offer! Open floor plan features vaulted ceilings with tons of natural light accented with a gas fireplace. All season sunroom offers spacious views of Tiedeman's Pond, very relaxing space to enjoy. An amazing 1st floor primary suite includes a walk-in closet, double vanity, whirlpool tub and separate shower. Lofted 2nd floor has 2 bedrooms, another large full bathroom with dual vanities. There is a walk-out 3 season sunroom in the lower level, the family room includes a charming wood stove, 4th bedroom, generous full bath and great storage! Close to shopping, restaurants, parks and downtown Middleton. Also see condo listing MLS 2002769.
Listing Agent
Stark Company, REALTORS Brokerage Phone: 262-492-7763 License #112962-94 Listed on: 07/01/2025

Open House Schedule
-
Friday, July 25, 20254:00 to 6:00 pm7/25/2025 4:00:00 PM +00:007/25/2025 6:00:00 PM +00:00Add to Calendar
-
Sunday, July 27, 20252:00 to 4:00 pm7/27/2025 2:00:00 PM +00:007/27/2025 4:00:00 PM +00:00Add to Calendar
Home Details
Home Type
- Single Family
Est. Annual Taxes
- $9,215
Year Built
- Built in 1998
Lot Details
- 7,841 Sq Ft Lot
Home Design
- 2-Story Property
- Brick Exterior Construction
- Poured Concrete
- Wood Siding
- Vinyl Siding
Interior Spaces
- Open Floorplan
- Central Vacuum
- Vaulted Ceiling
- Multiple Fireplaces
- Free Standing Fireplace
- Gas Fireplace
- Great Room
- Recreation Room
- Sun or Florida Room
- Wood Flooring
- Home Security System
Kitchen
- Breakfast Bar
- Oven or Range
- Microwave
- Dishwasher
Bedrooms and Bathrooms
- 4 Bedrooms
- Main Floor Bedroom
- Split Bedroom Floorplan
- Primary Bathroom is a Full Bathroom
- Bathroom on Main Level
- Separate Shower in Primary Bathroom
- Bathtub
- Walk-in Shower
Laundry
- Laundry on main level
- Dryer
- Washer
Finished Basement
- Walk-Out Basement
- Basement Fills Entire Space Under The House
- Basement Ceilings are 8 Feet High
- Basement Windows
Parking
- 2 Car Attached Garage
- Garage Door Opener
- Driveway Level
Schools
- Elm Lawn Elementary School
- Kromrey Middle School
- Middleton High School
Utilities
- Forced Air Cooling System
- Water Softener
- Cable TV Available
Community Details
- Stonefield Condos Subdivision
Map
Home Values in the Area
Average Home Value in this Area
Tax History
| Year | Tax Paid | Tax Assessment Tax Assessment Total Assessment is a certain percentage of the fair market value that is determined by local assessors to be the total taxable value of land and additions on the property. | Land | Improvement |
|---|---|---|---|---|
| 2024 | $9,926 | $560,400 | $76,000 | $484,400 |
| 2023 | $9,215 | $560,400 | $76,000 | $484,400 |
| 2021 | $9,736 | $490,400 | $76,000 | $414,400 |
| 2020 | $9,851 | $490,400 | $76,000 | $414,400 |
| 2019 | $9,284 | $490,400 | $76,000 | $414,400 |
| 2018 | $8,543 | $490,400 | $76,000 | $414,400 |
| 2017 | $7,244 | $362,400 | $76,000 | $286,400 |
| 2016 | $7,352 | $370,500 | $76,000 | $294,500 |
| 2015 | $7,521 | $370,500 | $76,000 | $294,500 |
| 2014 | $8,115 | $377,100 | $76,000 | $301,100 |
| 2013 | $7,757 | $377,100 | $76,000 | $301,100 |
Property History
| Date | Event | Price | Change | Sq Ft Price |
|---|---|---|---|---|
| 07/24/2025 07/24/25 | Price Changed | $674,900 | -2.2% | $192 / Sq Ft |
| 07/16/2025 07/16/25 | Price Changed | $689,900 | -1.3% | $196 / Sq Ft |
| 06/24/2025 06/24/25 | For Sale | $699,000 | 0.0% | $199 / Sq Ft |
| 06/23/2025 06/23/25 | Off Market | $699,000 | -- | -- |
| 06/21/2021 06/21/21 | Sold | $464,900 | -2.1% | $132 / Sq Ft |
| 02/24/2021 02/24/21 | For Sale | $474,900 | -- | $135 / Sq Ft |
Purchase History
| Date | Type | Sale Price | Title Company |
|---|---|---|---|
| Condominium Deed | $464,900 | None Available |
Mortgage History
| Date | Status | Loan Amount | Loan Type |
|---|---|---|---|
| Open | $371,920 | New Conventional |
Similar Homes in the area
Source: South Central Wisconsin Multiple Listing Service
MLS Number: 2003374
APN: 0708-132-2671-6
- 1110 Boundary Rd
- 7106 Fortune Dr Unit 25
- 7106 Fortune Dr Unit 14
- 2 Drumhill Cir
- 6345 Briarcliff Ln
- 132 Ponwood Cir Unit D
- 7217 Park Shores Ct
- 1623 Pond View Ct Unit 1623
- 2 Quail Ridge Dr
- 109 Ponwood Cir
- 1813 Countryside Dr
- 5 Hodgson Ct
- 825 N Gammon Rd
- 7213 Elmwood Ave
- 6216 Countryside Ln
- 6241 S Highland Ave
- 1230 N Westfield Rd
- 1122 N Westfield Rd
- 7403 Elmwood Ave
- 1501 Camberwell Ct
- 1203 Sweeney Dr
- 1110 N Gammon Rd
- 1218 Sweeney Dr
- 301 Harbour Town Dr
- 6818 University Ave
- 6223 University Ave
- 6245 Charing Cross Ln Unit D
- 7315 University Ave Unit 1
- 6230 University Ave
- 2136 N Gateway St
- 1818 Parmenter St Unit 2
- 7611 Elmwood Ave
- 7710 Terrace Ave
- 1729 N High Point Rd Unit 3
- 7781 Elmwood Ave
- 7506-7523 Rohlich Ct
- 7401-7413 Old Sauk Rd
- 440 N Westfield Rd
- 1124 N High Point Rd
- 2310 Parmenter St

