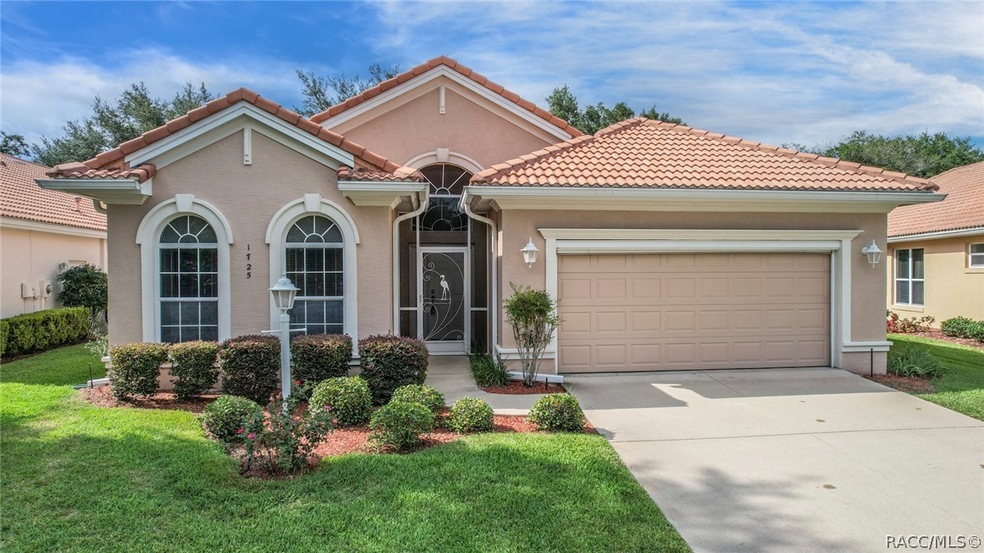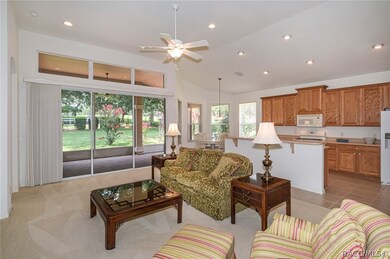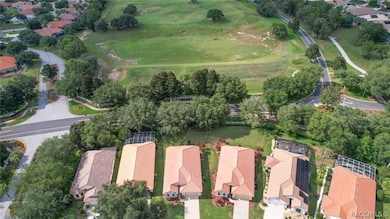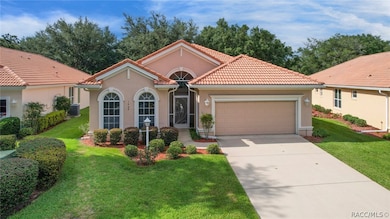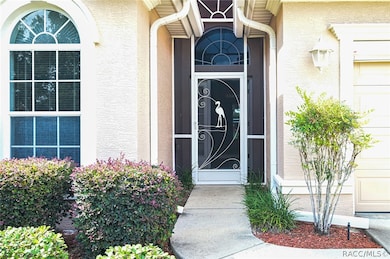
1725 N Shadowview Path Hernando, FL 34442
Highlights
- Golf Course Community
- Primary Bedroom Suite
- Gated Community
- Fitness Center
- Sitting Area In Primary Bedroom
- Open Floorplan
About This Home
As of August 2022This Lovely Home is in a Care-Free maintained neighborhood within Terra Vista, set on a small cul-de-sac, backing into luscious landscaping w/tropical vegetation that you don't have to take care of, just sit back & enjoy! This Home has 3 bedrooms, 2 Baths, 2 Car Garage. NEW A/C in 2021. This Floor Plan is the most desirable design ever built within the Community. Open Concept w/Great Room, Formal Dining Room, comfortable Kitchen & Nook area where you will relax and enjoy entertaining! The home has Tile Floors in wet areas & Carpet in the remaining. The High Ceilings throughout, Tray Ceilings & lighting, give the home a nice luxurious feel. Kitchen has Solid Counters & lots of Cabinetry w/42” Uppers. The Large Lanai is away from view & yet lets the outdoor in, great place to enjoy the view of the Driving Range without paying for the Golf Course view. The large Sliding Glass Doors allow for a bright happy home. The Master Bedroom is big, w/sitting area, large Closets & Spa like Bathroom. Two roomy Guest Bedrooms, one of them w/pocket Doors can be used as a Den/Office, & ample Guest Bath. This Resort Style Community is filled w/wonderful new friends to meet and lots to do… enjoy this beautiful home & come meet your next best friends while enjoying ALL Amenities playing Golf, Tennis, Pickleball, 3 Fitness Centers, 3 Restaurants, Dancing, Walking, Bucci, Dog Park, Beach Volleyball & The Tiki Bar where you can dance the night away... So much to do in your new place in the sun!
Last Agent to Sell the Property
REALTRUST REALTY License #649701 Listed on: 06/23/2022
Home Details
Home Type
- Single Family
Est. Annual Taxes
- $2,204
Year Built
- Built in 2004
Lot Details
- 8,878 Sq Ft Lot
- Property fronts a private road
- Cul-De-Sac
- Landscaped
- Rectangular Lot
- Level Lot
- Zero Lot Line
- Property is zoned PDR
HOA Fees
- $200 Monthly HOA Fees
Parking
- 2 Car Attached Garage
- Garage Door Opener
- Driveway
Home Design
- Contemporary Architecture
- Block Foundation
- Slab Foundation
- Tile Roof
- Stucco
Interior Spaces
- 1,821 Sq Ft Home
- 1-Story Property
- Open Floorplan
- Coffered Ceiling
- Tray Ceiling
- High Ceiling
- Blinds
- Pull Down Stairs to Attic
Kitchen
- Gas Cooktop
- Built-In Microwave
- Dishwasher
- Solid Surface Countertops
- Solid Wood Cabinet
Flooring
- Carpet
- Ceramic Tile
Bedrooms and Bathrooms
- 3 Bedrooms
- Sitting Area In Primary Bedroom
- Primary Bedroom Suite
- Split Bedroom Floorplan
- Walk-In Closet
- 2 Full Bathrooms
- Dual Sinks
- Shower Only
- Separate Shower
Laundry
- Laundry in unit
- Dryer
- Washer
Outdoor Features
- Room in yard for a pool
- Gazebo
Schools
- Forest Ridge Elementary School
- Lecanto Middle School
- Lecanto High School
Utilities
- Central Heating and Cooling System
- Underground Utilities
- Water Heater
Community Details
Overview
- Association fees include management, cable TV, high speed internet, legal/accounting, ground maintenance, pest control, reserve fund, road maintenance, street lights, sprinkler
- Villa Maintanence Association, Phone Number (352) 746-6060
- Terra Vista Poa & Spectrum Association, Phone Number (352) 746-6060
- Citrus Hills Terra Vista Subdivision
Amenities
- Shops
- Restaurant
- Clubhouse
- Billiard Room
Recreation
- Golf Course Community
- Tennis Courts
- Shuffleboard Court
- Fitness Center
- Community Pool
- Community Spa
- Putting Green
- Dog Park
- Trails
Security
- Gated Community
Ownership History
Purchase Details
Purchase Details
Home Financials for this Owner
Home Financials are based on the most recent Mortgage that was taken out on this home.Purchase Details
Purchase Details
Similar Homes in Hernando, FL
Home Values in the Area
Average Home Value in this Area
Purchase History
| Date | Type | Sale Price | Title Company |
|---|---|---|---|
| Warranty Deed | $100 | None Listed On Document | |
| Warranty Deed | $100 | None Listed On Document | |
| Warranty Deed | $345,000 | -- | |
| Interfamily Deed Transfer | -- | Attorney | |
| Deed | $56,500 | -- |
Mortgage History
| Date | Status | Loan Amount | Loan Type |
|---|---|---|---|
| Previous Owner | $149,047 | Fannie Mae Freddie Mac |
Property History
| Date | Event | Price | Change | Sq Ft Price |
|---|---|---|---|---|
| 06/22/2025 06/22/25 | Pending | -- | -- | -- |
| 05/19/2025 05/19/25 | Price Changed | $365,000 | -2.7% | $200 / Sq Ft |
| 05/06/2025 05/06/25 | For Sale | $375,000 | +8.7% | $206 / Sq Ft |
| 08/31/2022 08/31/22 | Sold | $345,000 | -5.5% | $189 / Sq Ft |
| 08/01/2022 08/01/22 | Pending | -- | -- | -- |
| 06/23/2022 06/23/22 | For Sale | $364,900 | -- | $200 / Sq Ft |
Tax History Compared to Growth
Tax History
| Year | Tax Paid | Tax Assessment Tax Assessment Total Assessment is a certain percentage of the fair market value that is determined by local assessors to be the total taxable value of land and additions on the property. | Land | Improvement |
|---|---|---|---|---|
| 2024 | $4,724 | $328,317 | $34,000 | $294,317 |
| 2023 | $4,724 | $306,427 | $34,000 | $272,427 |
| 2022 | $2,299 | $190,377 | $0 | $0 |
| 2021 | $2,204 | $184,832 | $0 | $0 |
| 2020 | $2,175 | $197,914 | $34,000 | $163,914 |
| 2019 | $2,147 | $203,390 | $34,000 | $169,390 |
| 2018 | $2,120 | $205,642 | $34,000 | $171,642 |
| 2017 | $2,114 | $171,263 | $34,000 | $137,263 |
| 2016 | $2,140 | $167,740 | $34,000 | $133,740 |
| 2015 | $2,171 | $166,574 | $35,450 | $131,124 |
| 2014 | $2,219 | $165,252 | $37,528 | $127,724 |
Agents Affiliated with this Home
-
Donny Stokes
D
Seller's Agent in 2025
Donny Stokes
FLORIDA REALTY INVESTMENTS
(352) 303-1451
76 Total Sales
-
Tina Verderosa

Seller Co-Listing Agent in 2025
Tina Verderosa
FLORIDA REALTY INVESTMENTS
(516) 236-5986
12 Total Sales
-
George Sleeman

Buyer's Agent in 2025
George Sleeman
REALTRUST REALTY LLC
(352) 464-7812
110 in this area
167 Total Sales
-
Maria Fleming

Seller's Agent in 2022
Maria Fleming
REALTRUST REALTY
(352) 422-1976
61 in this area
96 Total Sales
-
Julie Beck

Buyer's Agent in 2022
Julie Beck
Keller Williams Cornerstone RE
(352) 804-8803
1 in this area
203 Total Sales
Map
Source: REALTORS® Association of Citrus County
MLS Number: 814180
APN: 18E-18S-25-0150-00000-0030
- 1821 N Gibson Point
- 997 W Skyview Landings Dr
- 1993 N Eagle Chase Dr
- 1942 N Eagle Chase Dr Unit 42
- 1569 N Yaz Point
- 1555 N Yaz Point
- 1540 N Yaz Point
- 1095 W Skyview Landings Dr
- 1570 N Dimaggio Path
- 2406 N Peakview Loop
- 1789 N Sky Glen Path
- 1147 W Pointe Vista Path Unit C-1
- 1049 W Lake Valley Ct
- 1103 W Pointe Vista Path Unit A4
- 1022 W Lake Valley Ct
- 482 W Fenway Dr
- 1374 N Circus Terrace
- 1294 W Diamond Shore Loop
- 1203 W Diamond Shore Loop
- 1196 W Diamond Shore Loop
