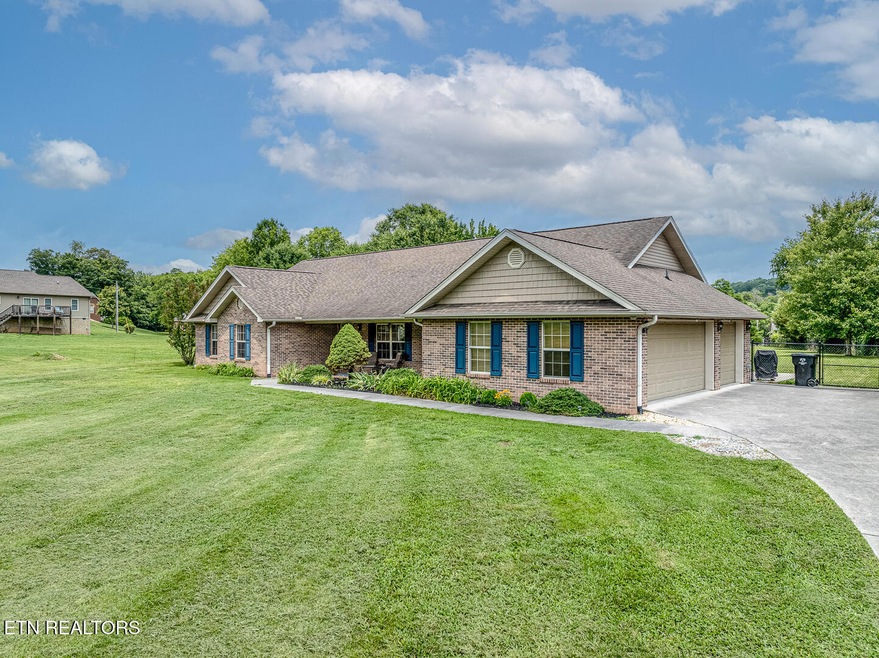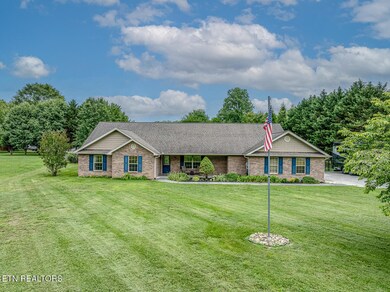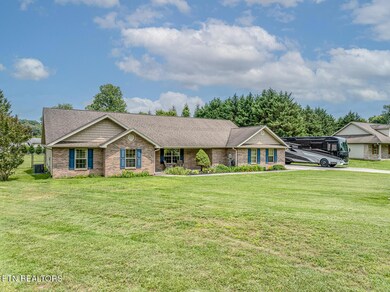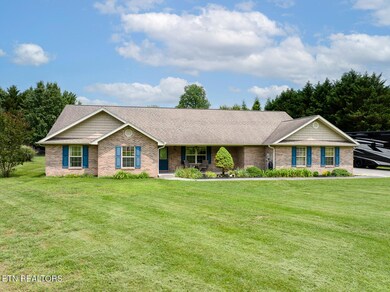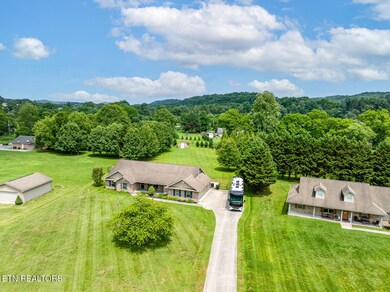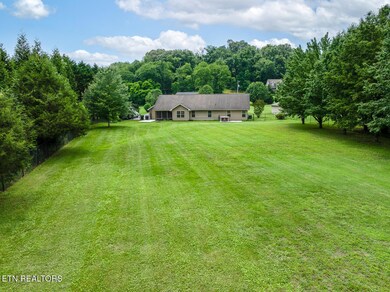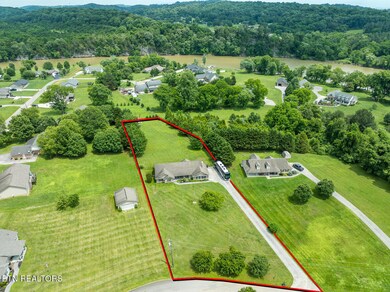
1725 River Mist Ln Sevierville, TN 37876
Highlights
- Spa
- 1.2 Acre Lot
- Traditional Architecture
- Gatlinburg Pittman High School Rated A-
- Countryside Views
- Cathedral Ceiling
About This Home
As of July 2025Charming 3 Bedroom, 2 Bath Brick Ranch on 1.2 Acres - Loaded with Upgrades!
From the moment you arrive, you'll be captivated by the attention to detail - from the meticulously manicured lawn to the inviting covered front porch, this home offers the perfect blend of comfort and style.
Step into a formal entryway featuring gleaming wood floors that flow into a spacious living area with a cathedral ceiling and fireplace creating an open and airy feel. The updated kitchen is designed for both function and style, offering modern appliances, a large walk-in pantry, breakfast bar, and cozy breakfast nook.
The formal dining room is perfect for entertaining or could easily serve as a home office. The owner's suite is a true retreat, featuring a walk-in closet, fireplace and an updated ensuite bath with a glass walk-in shower.
Two additional bedrooms and a second full bath provide plenty of space when needed. Additional highlights include a laundry room, covered back screened patio, and a spacious 3-car garage. There is also a 30amp RV hookup.
Enjoy the outdoors with a fenced backyard, 10' x 16' outbuilding, and included hot tub and zero-turn lawnmower - perfect for maintaining the 1.2-acre lot with ease.
This home comes with 2 years remaining on a 3-year home warranty, giving you peace of mind.
Don't miss your chance to own this beautifully maintained and thoughtfully updated home - schedule your private showing today!
Last Agent to Sell the Property
Keller Williams License #308290 Listed on: 05/22/2025

Home Details
Home Type
- Single Family
Est. Annual Taxes
- $897
Year Built
- Built in 2005
Lot Details
- 1.2 Acre Lot
- Level Lot
Parking
- 3 Car Attached Garage
- Parking Available
- Side Facing Garage
- Garage Door Opener
Home Design
- Traditional Architecture
- Brick Exterior Construction
- Slab Foundation
- Vinyl Siding
Interior Spaces
- 1,956 Sq Ft Home
- Cathedral Ceiling
- Ceiling Fan
- 2 Fireplaces
- Ventless Fireplace
- Vinyl Clad Windows
- Insulated Windows
- Great Room
- Breakfast Room
- Formal Dining Room
- Screened Porch
- Storage Room
- Countryside Views
- Fire and Smoke Detector
Kitchen
- Breakfast Bar
- Range
- Microwave
- Dishwasher
Flooring
- Wood
- Carpet
- Vinyl
Bedrooms and Bathrooms
- 3 Bedrooms
- Primary Bedroom on Main
- Walk-In Closet
- 2 Full Bathrooms
- Walk-in Shower
Laundry
- Laundry Room
- Dryer
- Washer
Outdoor Features
- Spa
- Outdoor Storage
- Storage Shed
Utilities
- Zoned Heating and Cooling System
- Well
- Septic Tank
- Internet Available
Community Details
- No Home Owners Association
- Rivers Edge Est Subdivision
Listing and Financial Details
- Assessor Parcel Number 011K A 030.00
Ownership History
Purchase Details
Home Financials for this Owner
Home Financials are based on the most recent Mortgage that was taken out on this home.Purchase Details
Home Financials for this Owner
Home Financials are based on the most recent Mortgage that was taken out on this home.Purchase Details
Home Financials for this Owner
Home Financials are based on the most recent Mortgage that was taken out on this home.Purchase Details
Home Financials for this Owner
Home Financials are based on the most recent Mortgage that was taken out on this home.Purchase Details
Purchase Details
Similar Homes in Sevierville, TN
Home Values in the Area
Average Home Value in this Area
Purchase History
| Date | Type | Sale Price | Title Company |
|---|---|---|---|
| Warranty Deed | $450,000 | Secure Title Agency | |
| Warranty Deed | $256,000 | Heritage Title Agency Inc | |
| Deed | $197,000 | -- | |
| Deed | -- | -- | |
| Deed | $20,000 | -- | |
| Deed | $20,000 | -- | |
| Warranty Deed | $19,300 | -- |
Mortgage History
| Date | Status | Loan Amount | Loan Type |
|---|---|---|---|
| Open | $193,900 | New Conventional | |
| Closed | $25,000 | New Conventional | |
| Previous Owner | $204,800 | New Conventional | |
| Previous Owner | $56,984 | No Value Available | |
| Previous Owner | $55,000 | No Value Available | |
| Previous Owner | $28,000 | No Value Available | |
| Previous Owner | $157,600 | No Value Available | |
| Previous Owner | $150,000 | No Value Available | |
| Previous Owner | $0 | Small Business Administration |
Property History
| Date | Event | Price | Change | Sq Ft Price |
|---|---|---|---|---|
| 07/18/2025 07/18/25 | Sold | $575,000 | -2.4% | $294 / Sq Ft |
| 06/13/2025 06/13/25 | Pending | -- | -- | -- |
| 06/03/2025 06/03/25 | Price Changed | $589,000 | -1.8% | $301 / Sq Ft |
| 05/22/2025 05/22/25 | For Sale | $599,900 | +33.3% | $307 / Sq Ft |
| 09/21/2022 09/21/22 | Off Market | $450,000 | -- | -- |
| 06/23/2022 06/23/22 | Sold | $450,000 | +75.8% | $230 / Sq Ft |
| 07/29/2019 07/29/19 | Off Market | $256,000 | -- | -- |
| 04/30/2019 04/30/19 | Sold | $256,000 | +2.4% | $131 / Sq Ft |
| 03/30/2019 03/30/19 | Pending | -- | -- | -- |
| 03/27/2019 03/27/19 | For Sale | $249,900 | -- | $128 / Sq Ft |
Tax History Compared to Growth
Tax History
| Year | Tax Paid | Tax Assessment Tax Assessment Total Assessment is a certain percentage of the fair market value that is determined by local assessors to be the total taxable value of land and additions on the property. | Land | Improvement |
|---|---|---|---|---|
| 2024 | $897 | $60,625 | $10,000 | $50,625 |
| 2023 | $897 | $60,625 | $0 | $0 |
| 2022 | $897 | $60,625 | $10,000 | $50,625 |
| 2021 | $897 | $60,625 | $10,000 | $50,625 |
| 2020 | $941 | $60,625 | $10,000 | $50,625 |
| 2019 | $941 | $50,575 | $10,000 | $40,575 |
| 2018 | $941 | $50,575 | $10,000 | $40,575 |
| 2017 | $941 | $50,575 | $10,000 | $40,575 |
| 2016 | $941 | $50,575 | $10,000 | $40,575 |
| 2015 | -- | $51,125 | $0 | $0 |
| 2014 | $833 | $51,116 | $0 | $0 |
Agents Affiliated with this Home
-
Christy Blanco Redmond

Seller's Agent in 2025
Christy Blanco Redmond
Keller Williams
(865) 297-2911
22 in this area
206 Total Sales
-
David Everett

Buyer's Agent in 2025
David Everett
Century 21 MVP
(865) 250-9438
69 in this area
119 Total Sales
-
Terri Williams

Seller's Agent in 2022
Terri Williams
RE/MAX
(865) 556-4111
105 in this area
153 Total Sales
-
K
Seller's Agent in 2019
Kevin Charkosky
RE/MAX
-
R
Buyer's Agent in 2019
Roxie Reid
Monarch Realty LLC
Map
Source: East Tennessee REALTORS® MLS
MLS Number: 1302014
APN: 011K-A-030.00
- 3033 Lazy River Ln
- 2710 John Spears Way
- 2856 Huntleigh Ct
- 0 Huntleigh Ct Unit 1308944
- Lot 37 Tributary Dr
- Lot 36 Tributary Dr
- 2449 Tributary Dr
- 2445 Tributary Dr
- 2457 Tributary Dr
- 2461 Tributary Dr
- 2441 Tributary Dr
- 2435 Tributary Dr
- 2453 Tributary Dr
- 39 lot Tributary Dr
- 9828 Kodak Rd SE
- 2426 Tributary Dr
- 2422 Tributary Dr
- 2434 Tributary Dr
- 2430 Tributary Dr
- 2442 Tributary Dr
